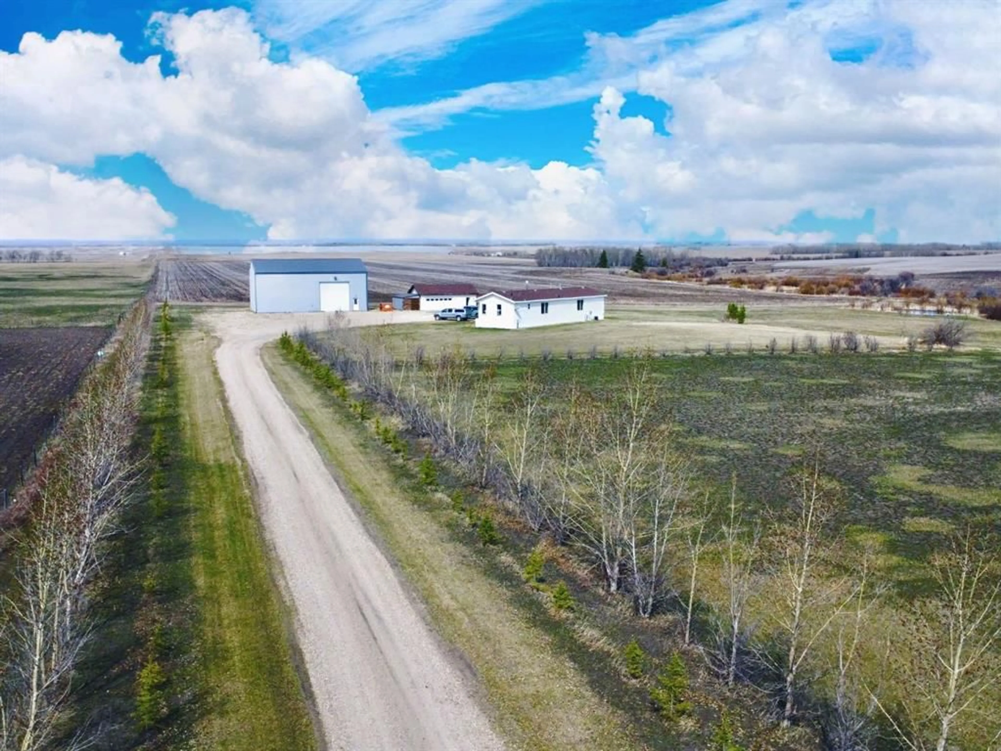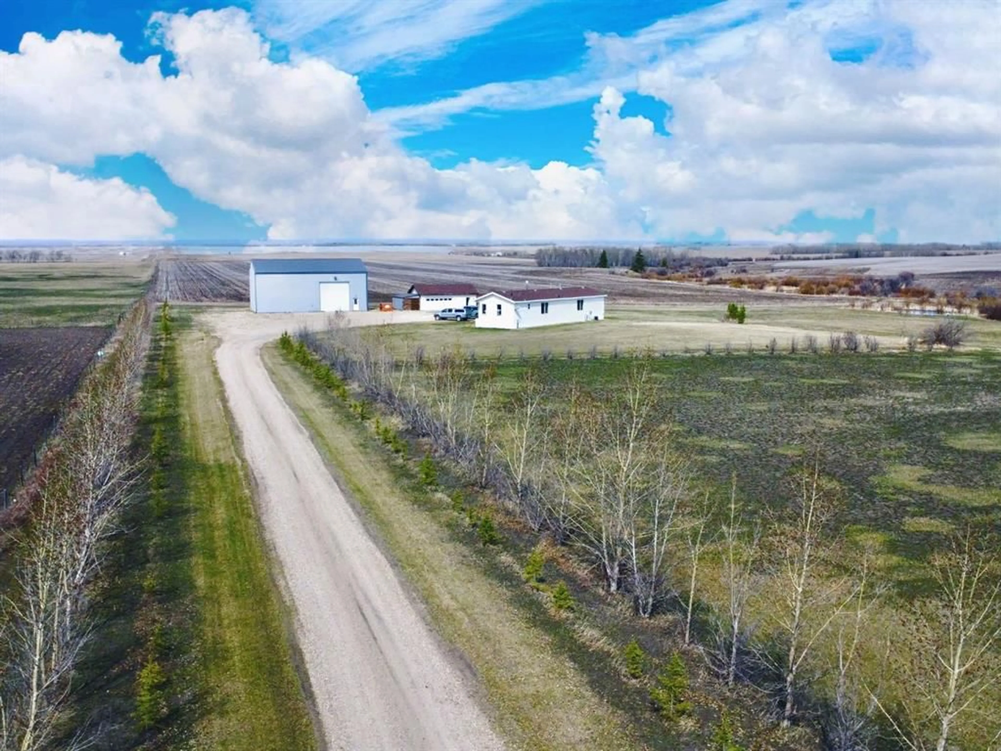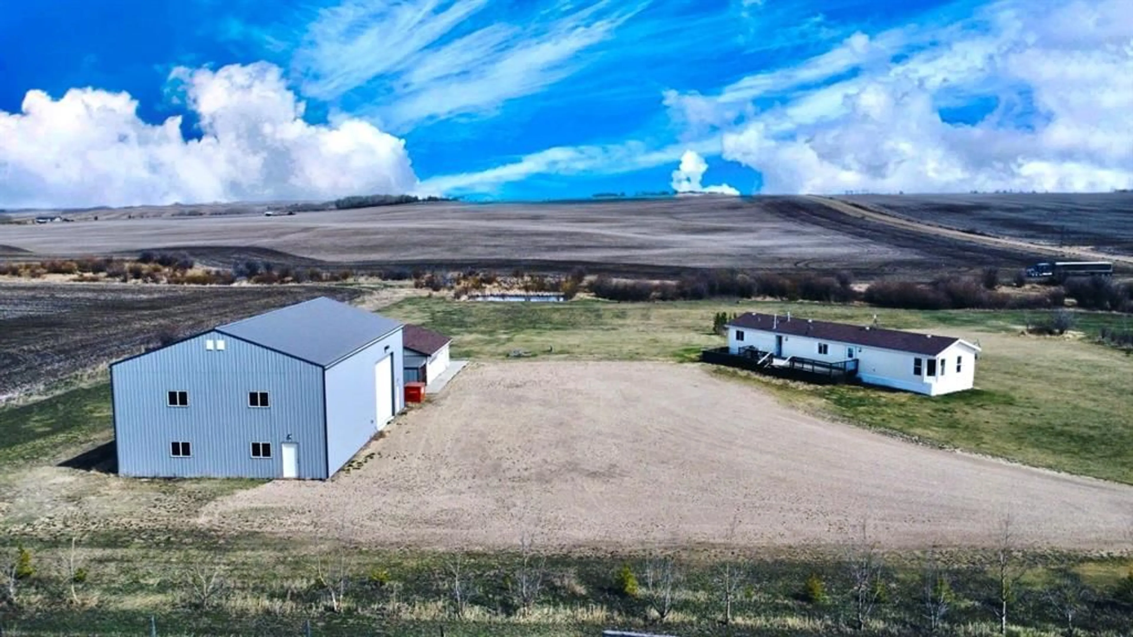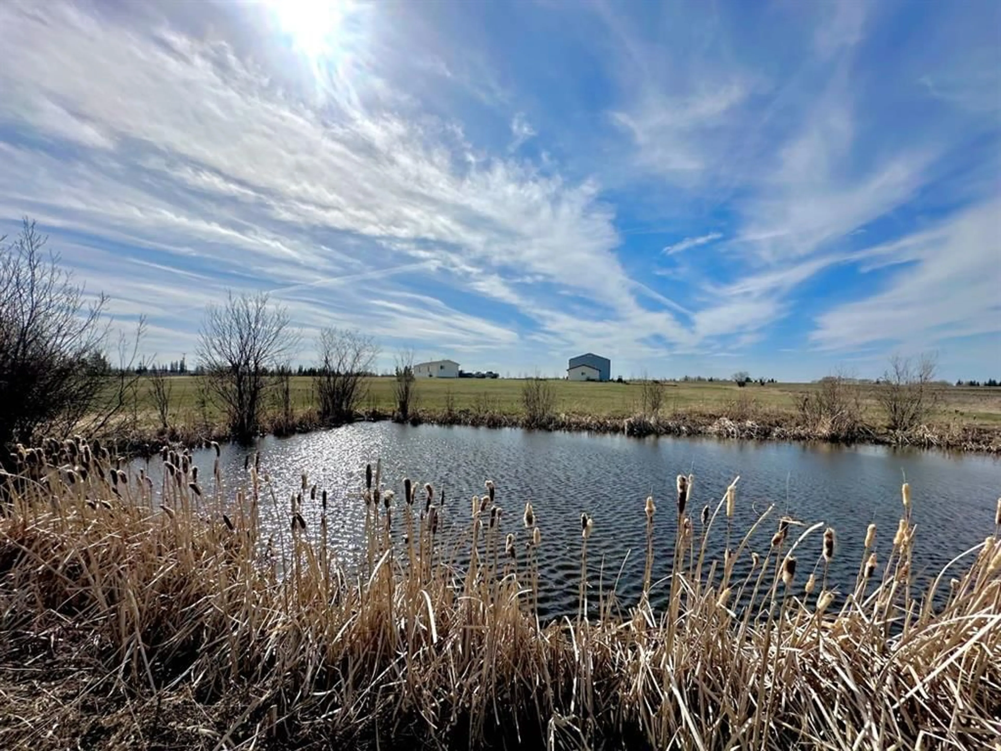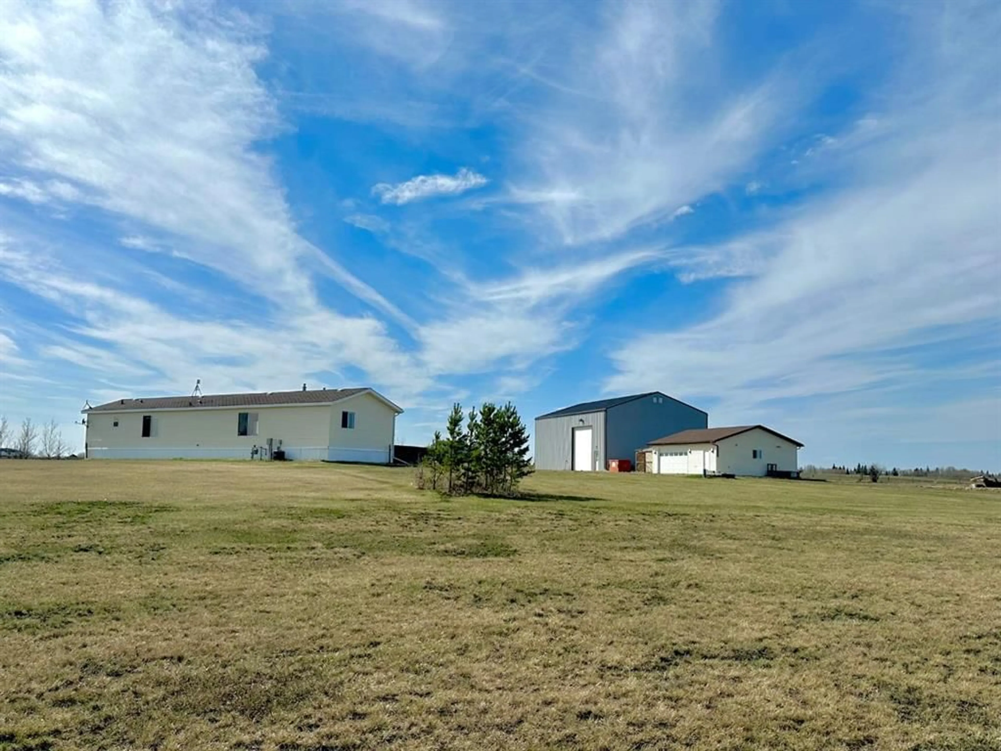64042 Township Road 734, Sexsmith, Alberta T0H3C0
Contact us about this property
Highlights
Estimated ValueThis is the price Wahi expects this property to sell for.
The calculation is powered by our Instant Home Value Estimate, which uses current market and property price trends to estimate your home’s value with a 90% accuracy rate.Not available
Price/Sqft$414/sqft
Est. Mortgage$2,791/mo
Tax Amount (2024)$3,366/yr
Days On Market9 days
Description
Dreaming of more space, privacy, and the kind of shop setup that makes your friends jealous? This 10.08-acre gem just outside of Sexsmith delivers all that and more. Step into this beautifully updated 3 bed, 2 bath home featuring quartz counters, vaulted ceilings, and not one—but two spacious living rooms, perfect for families who love to spread out or entertain. The primary bedroom includes a walk-in closet and a bright 4-piece ensuite, giving you your own private retreat at the end of the day. Outside, the land is full of thoughtful touches and rural charm: • A dugout for extra water access or future skating rink dreams • Saskatoon berry bushes for the best kind of backyard snacking • A dog run to keep the fur babies happy • A lean-to with space to park a full-size truck • Room to garden, play, or just relax under the big prairie sky And then there’s the shop and garage… • The 40’x60’ shop is fully finished with radiant heat, epoxy floors, 20’ ceilings, a half basketball court, bar area, and an upstairs gym—this space is next level. • The double garage has radiant heat, tons of shelving, a separate panel, making it a comfortable, functional space year-round. Whether you’re chasing acreage life, room for your hobbies, or just a bit more peace and quiet, this one is calling your name. Let’s get you in for a private showing—you won’t want to leave.
Property Details
Interior
Features
Main Floor
Bedroom
9`2" x 11`6"Bedroom
9`2" x 9`3"4pc Bathroom
7`11" x 5`5"Bedroom - Primary
15`7" x 13`5"Exterior
Features
Parking
Garage spaces 52
Garage type -
Other parking spaces 6
Total parking spaces 58
Property History
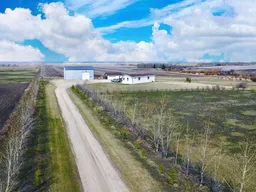 50
50
