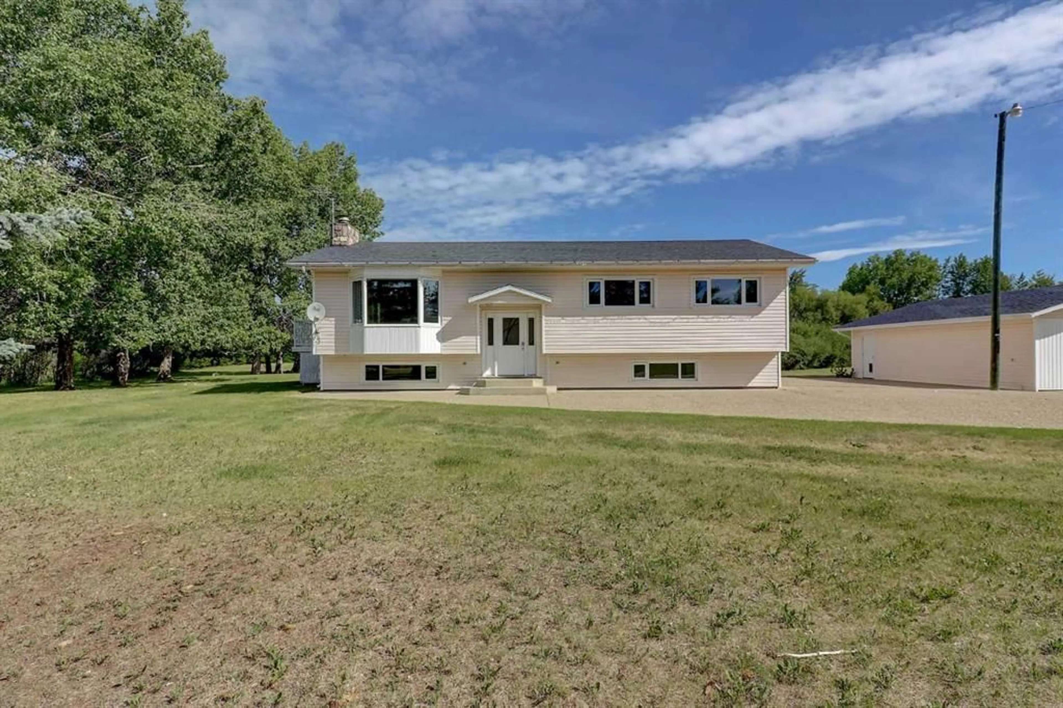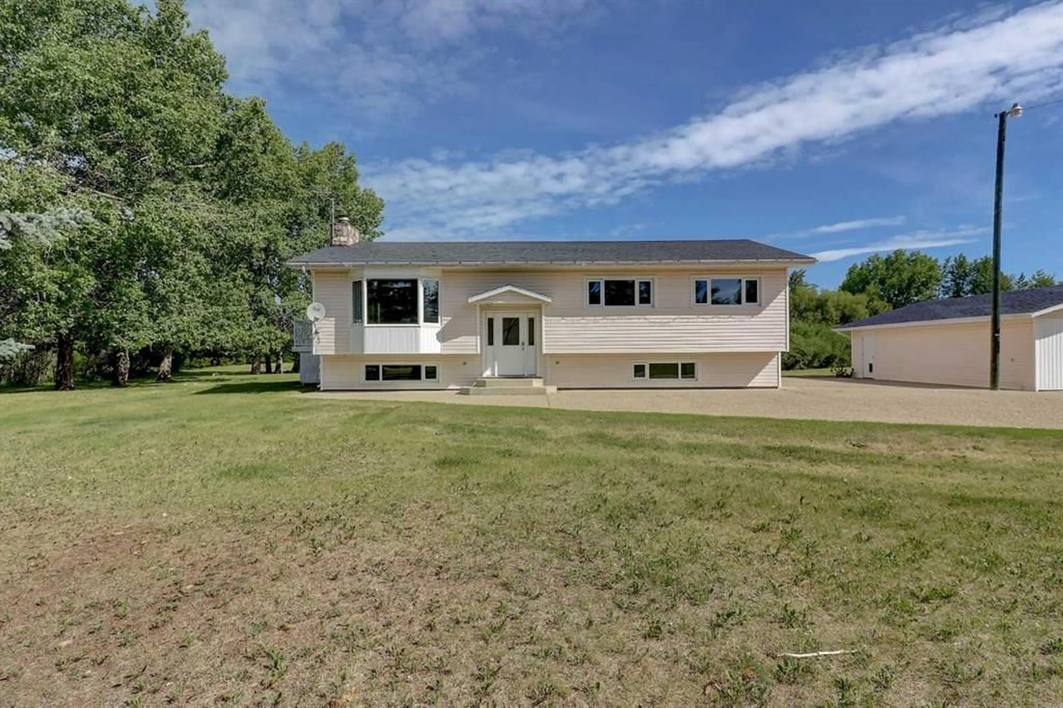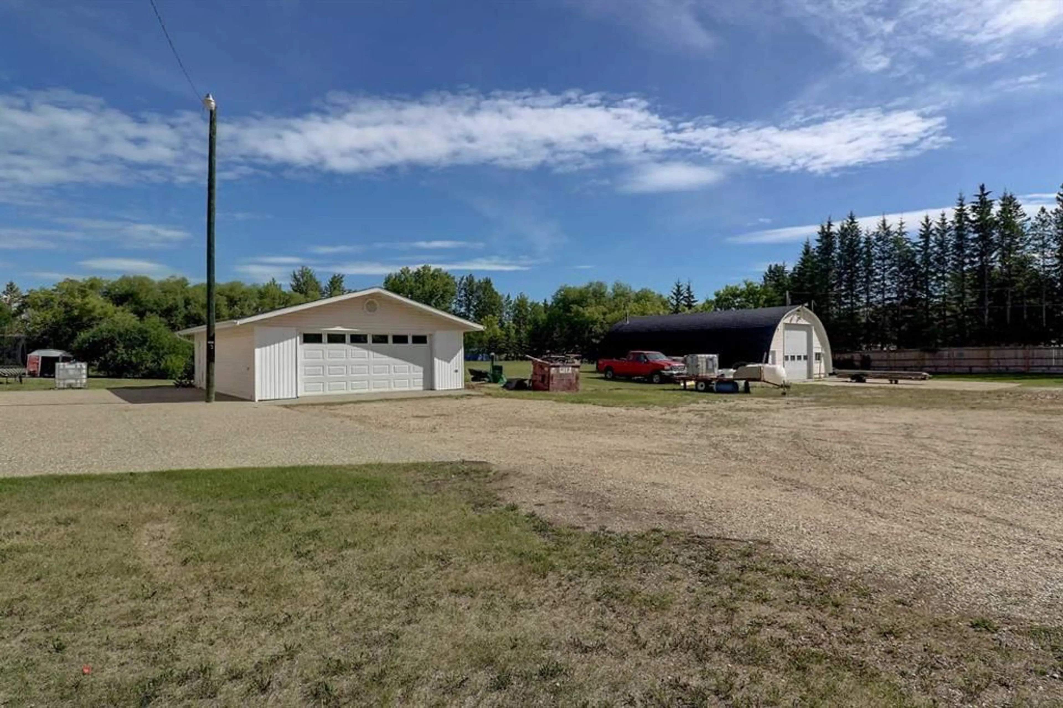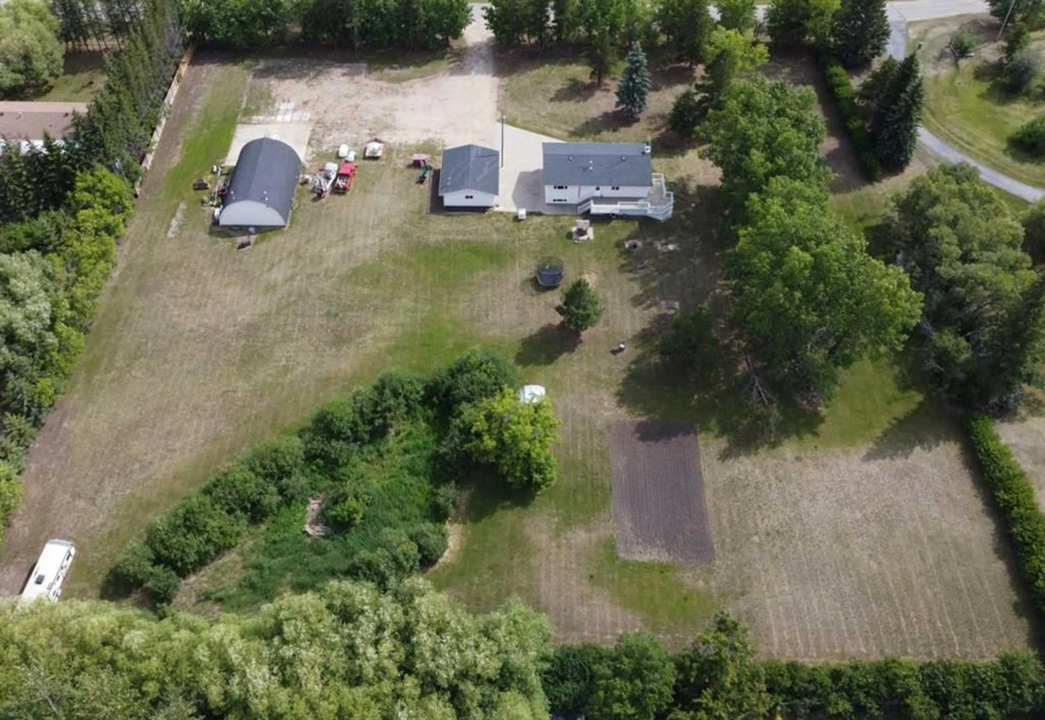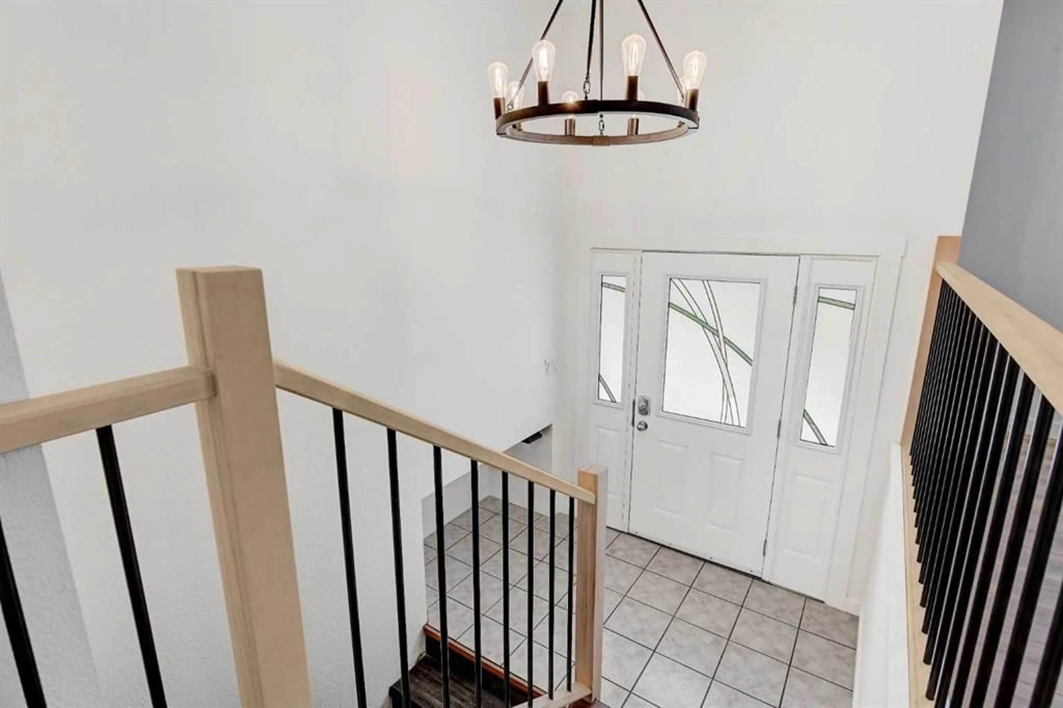54049 Township Road 712 #61, Rural Grande Prairie No. 1, County of, Alberta T8W 5A5
Contact us about this property
Highlights
Estimated valueThis is the price Wahi expects this property to sell for.
The calculation is powered by our Instant Home Value Estimate, which uses current market and property price trends to estimate your home’s value with a 90% accuracy rate.Not available
Price/Sqft$507/sqft
Monthly cost
Open Calculator
Description
Located in Willowood Estates just minutes from the city, with pavement leading right to the driveway! This 3.53-acre property offers a spacious bi-level home with 5 bedrooms and 2.5 baths, detached double garage, 1,535 sq ft heated shop and generous concrete parking pads. Bright tiled entryway and new hardwood flooring throughout the main level. Kitchen offers plenty of cabinetry and island for additional prep space. Primary bedroom includes his-and-hers closets and 2 pc bath. Two additional bedrooms and 4 pc bath complete the main level. Fully developed basement features two large bedrooms—both with walk-in closets and one with a gas fireplace—plus a secondary living area with potential for a sixth bedroom. There's also a cold storage/canning room, spacious laundry room with cabinetry, and 3 pc bath. Downstairs has been updated with durable vinyl plank flooring, and a newer furnace adds to the home's comfort and efficiency. Zoned CR-4 supports residential use with added flexibility for home-based businesses. The 1,535 sq ft shop is equipped with 14x14 OHD, radiant heat, concrete floors, 220V power, and sink. Outdoor living is enhanced by a large steel aggregate deck at the back of the home, perfect for entertaining or enjoying the peaceful, beautifully maintained yard with mature trees and large garden space. Call today to schedule your private showing!
Property Details
Interior
Features
Main Floor
Bedroom
12`0" x 12`2"Bedroom
11`5" x 12`0"4pc Bathroom
6`2" x 9`7"Bedroom - Primary
11`6" x 13`6"Exterior
Features
Property History
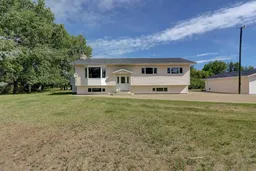 41
41
