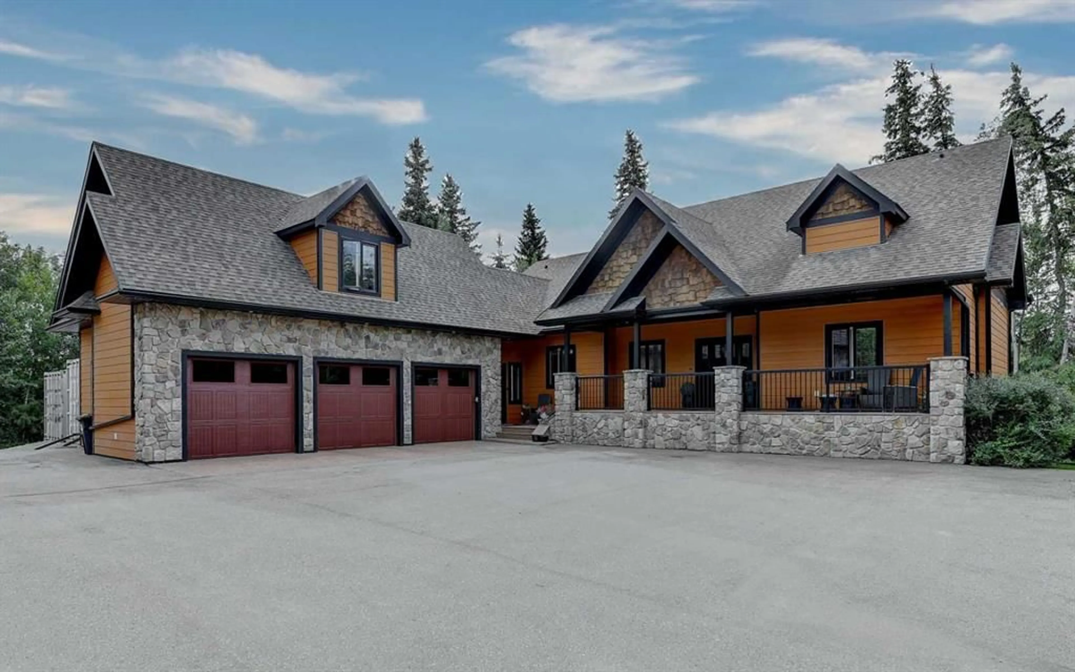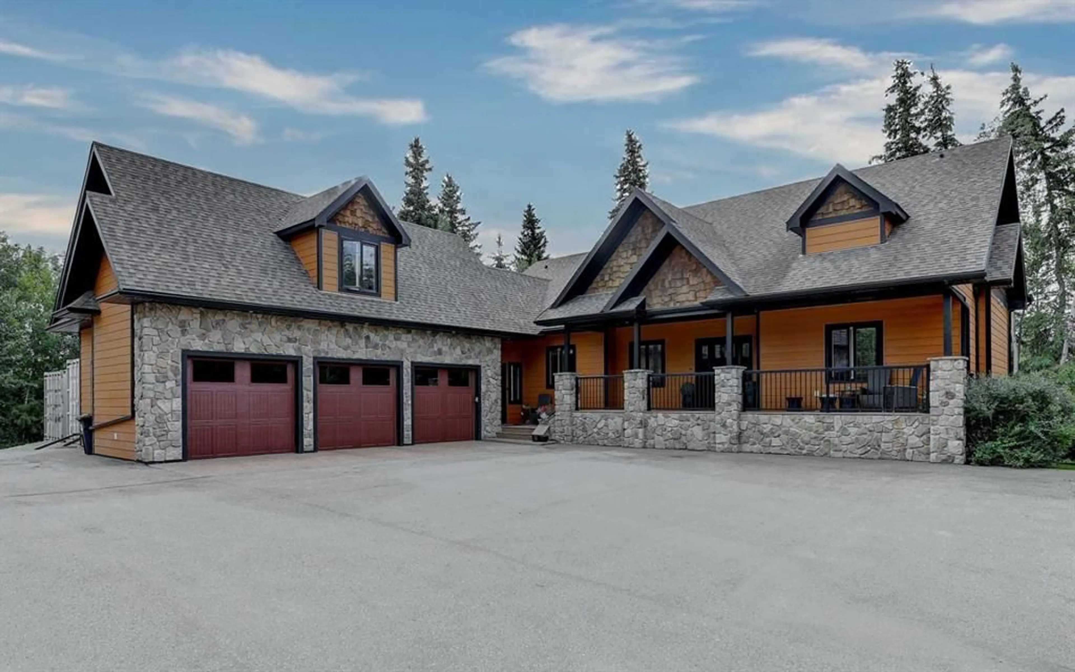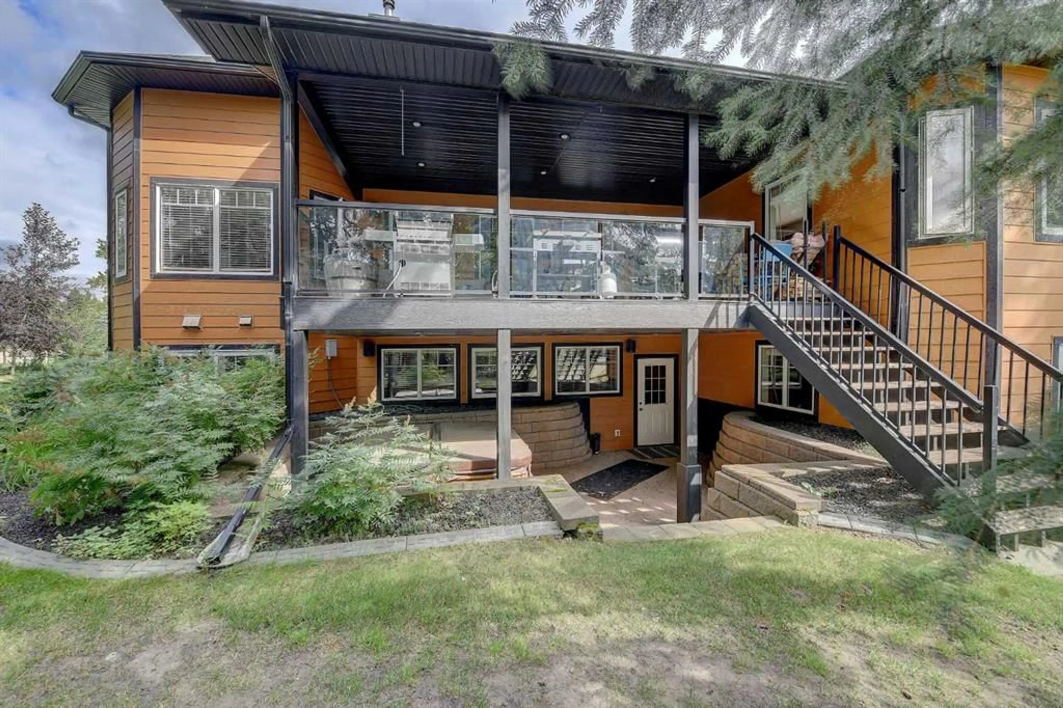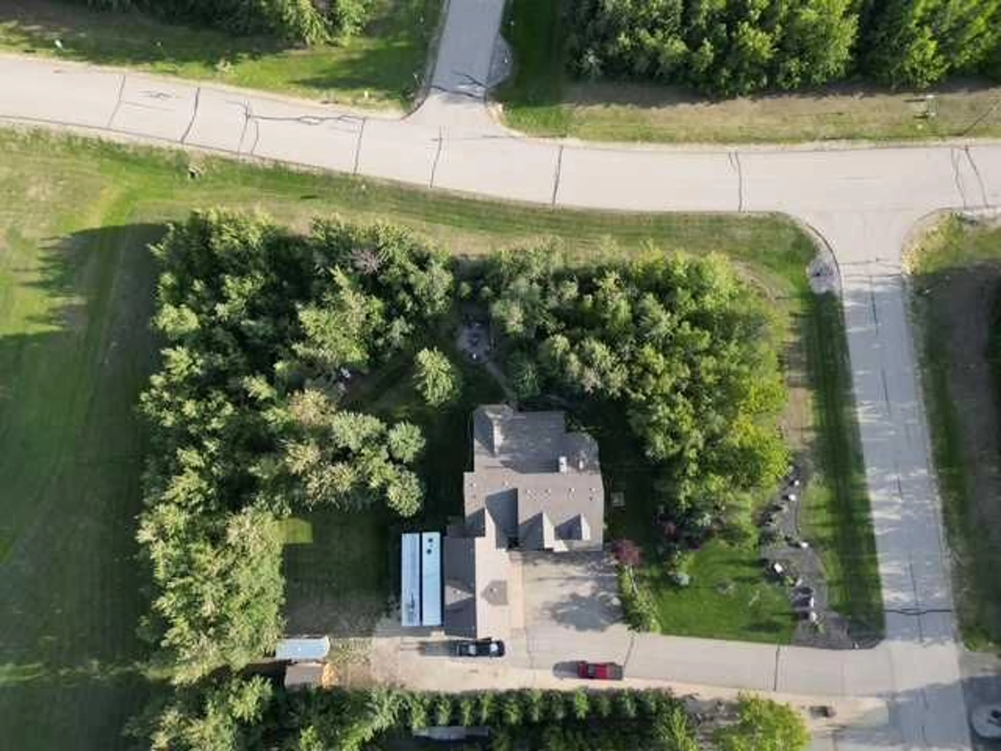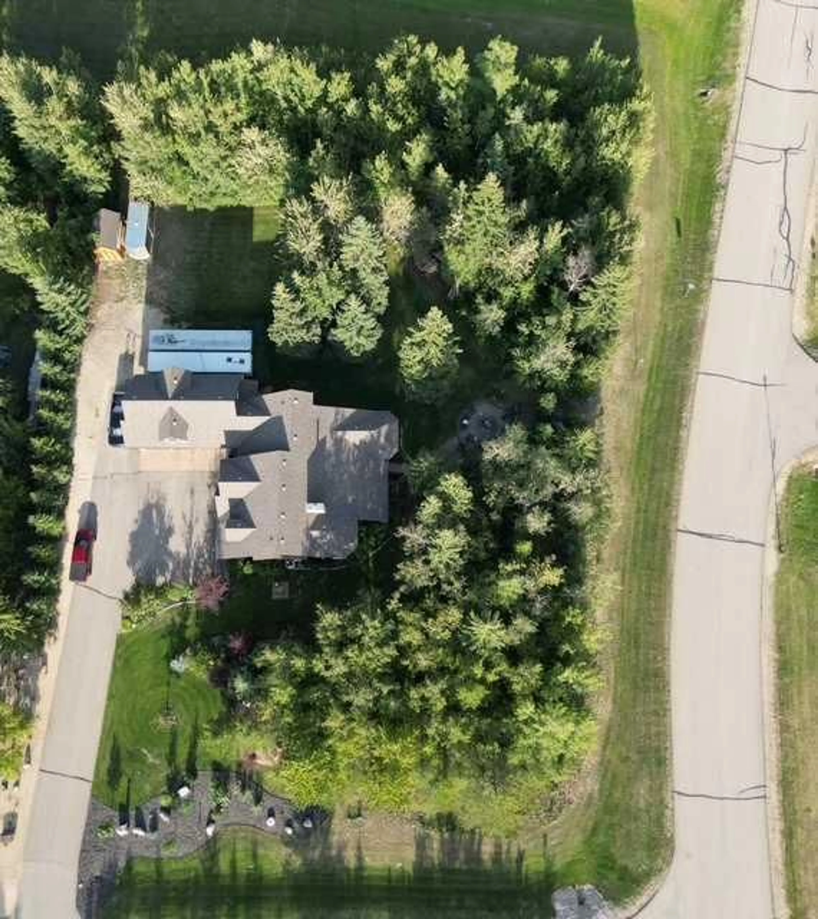5401 Aspen Dr, Rural Grande Prairie No. 1, County of, Alberta T8W 0H3
Contact us about this property
Highlights
Estimated valueThis is the price Wahi expects this property to sell for.
The calculation is powered by our Instant Home Value Estimate, which uses current market and property price trends to estimate your home’s value with a 90% accuracy rate.Not available
Price/Sqft$539/sqft
Monthly cost
Open Calculator
Description
Executive home in prestigious Taylor Estates. Nested in the trees this 3102 sq ft, 4 bedroom Craftsman style bungalow (can easily be turned into 6 bedrooms with walkout basement, exudes style and comfort with features like a chef's kitchen, Cambria Quartz ),counters, pantry with built ins, 36" Swarovski crystal lighting, hardwood flooring and floor to ceiling fireplace and hearth in the great room. As well as a spacious master with large soaker, custom tiled walk in steam shower and walk in closet. The comfort continues with the in-floor heat and forced air upgraded heating system with multiple zones and a 3 car heated garage. Above the garage you will find the 559 sq ft theatre room and for your added entertaining purposes there is an open family/entertainment room with wet bar c/w granite in the fully developed basement that walks out to the rear covered patio and there is a new audio system throughout the home. Backing on to a park, the yard is a treed, private oasis, with custom curbing and landscaping, walkways, a fire pit feature / backyard entertainment space and still there's room for an already approved 30 x 50 shop. Don't miss the opportunity to experience this exceptional property!!! Check it out today!!!
Property Details
Interior
Features
Main Floor
2pc Bathroom
7`0" x 7`0"Bedroom - Primary
13`3" x 18`0"4pc Ensuite bath
14`0" x 15`0"Exterior
Features
Parking
Garage spaces 3
Garage type -
Other parking spaces 5
Total parking spaces 8
Property History
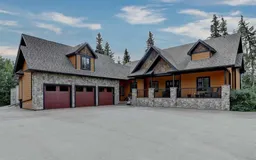 50
50
