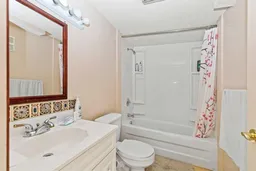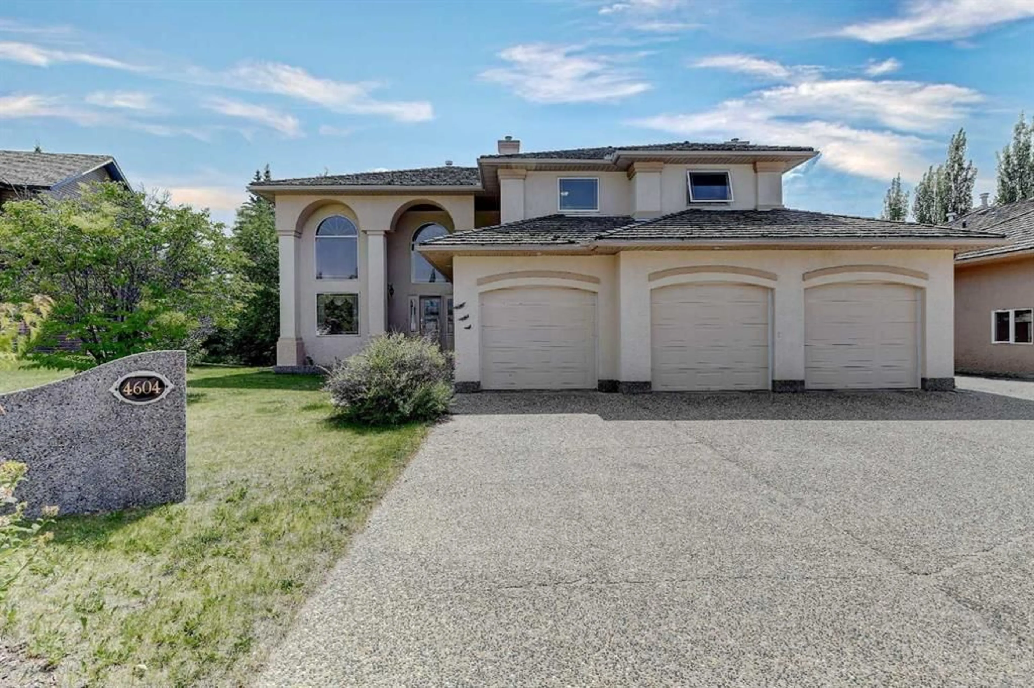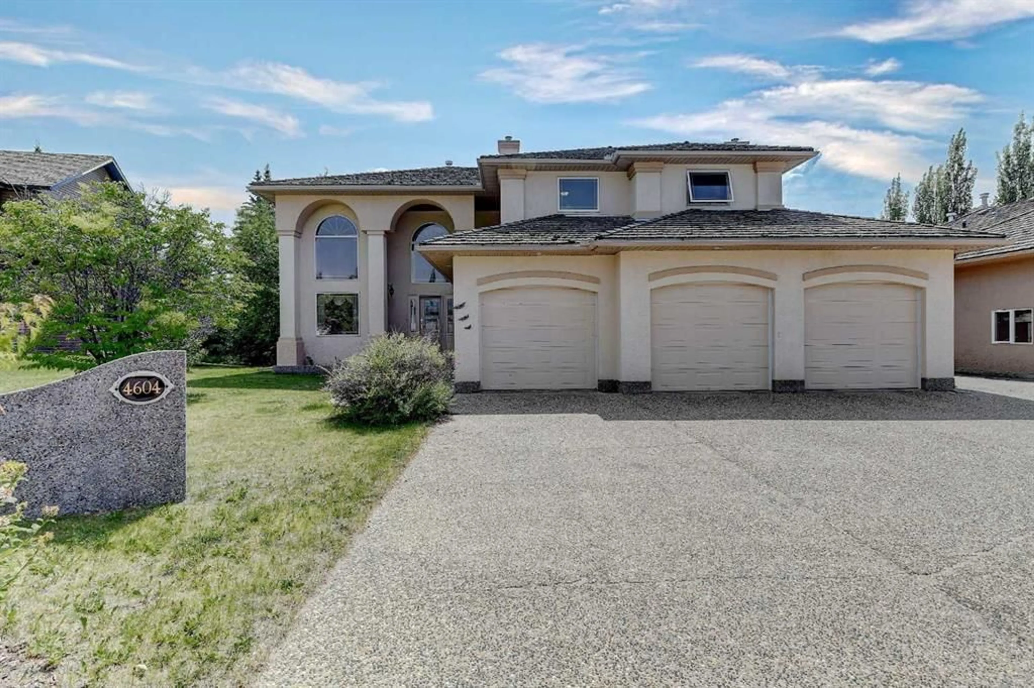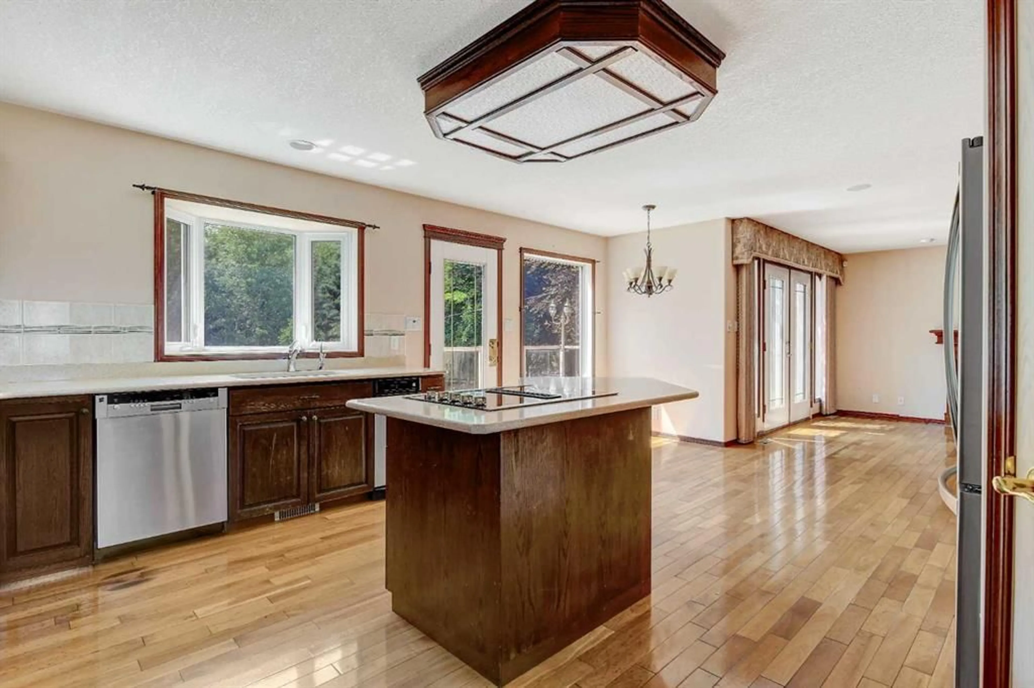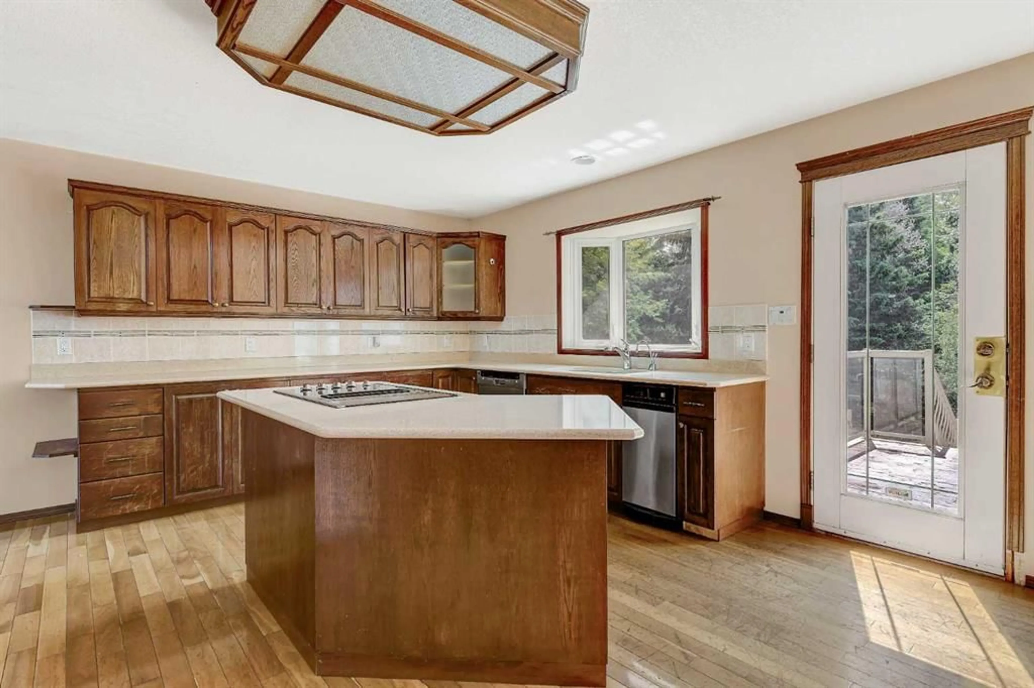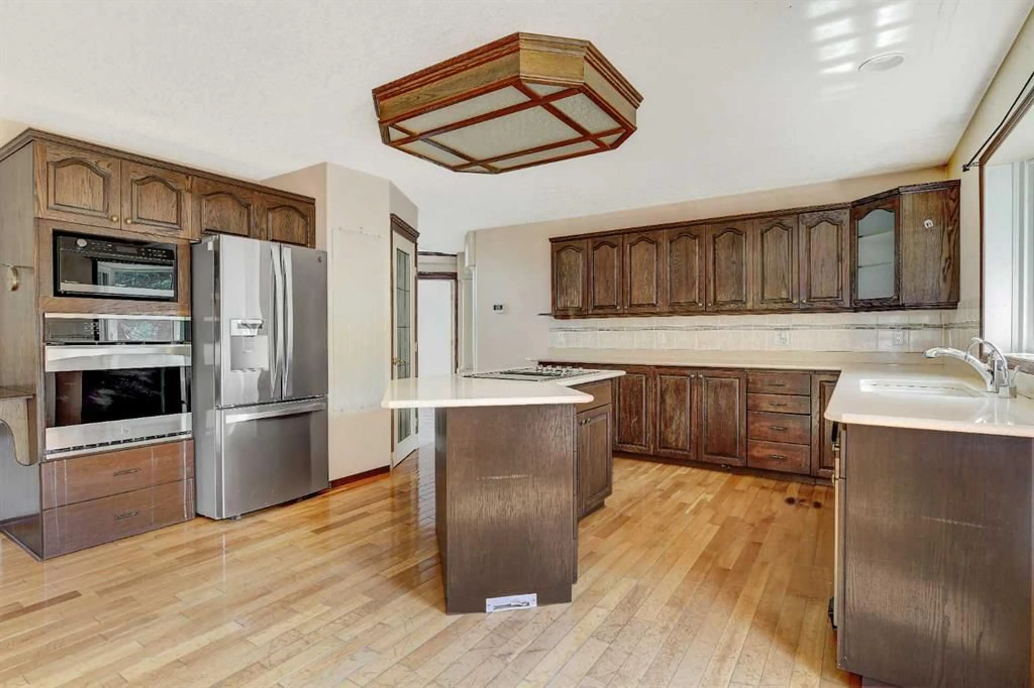4604 94 St, Wedgewood, Alberta T8X 4A9
Contact us about this property
Highlights
Estimated valueThis is the price Wahi expects this property to sell for.
The calculation is powered by our Instant Home Value Estimate, which uses current market and property price trends to estimate your home’s value with a 90% accuracy rate.Not available
Price/Sqft$258/sqft
Monthly cost
Open Calculator
Description
QUICK POSSESSION on this Wedgewood Home is 2556 sq ft that backs onto a serene wooded ravine and features a landscaped yard, developed basement, and a heated triple garage with extra RV parking. Step inside to a bright, open layout flooded with natural light through south facing windows. The kitchen boasts stainless steel appliances, an island with counter top stove, tile backsplash, ample cabinetry, generous counter space, and a walk-in pantry. The balance of the main floor offers a spacious family room with gas fireplace, formal dining area, a convenient den with glass doors, half bath, and a laundry room complete with sink and cabinetry. Upstairs, retreat to your massive primary suite featuring a three-sided fireplace, jetted tub, walk-in closet, and a private balcony. Two additional large bedrooms and a full bathroom complete the upper level. Two story high ceilings in foyer and den creates an open feeling. The fully finished basement is designed for both relaxation and entertainment, with a large family room, bar area, workout space, gas fireplace, bedroom, and full bathroom. Enjoy year-round comfort with a heated triple garage, and entertain with ease in the large backyard complete with a large 2 year old deck, fire pit, sitting area, a previously used rock fish pond area, sprinkler system, and picturesque ravine views. Contact your real estate professional for private viewing. Make this home your own.
Property Details
Interior
Features
Second Floor
Bedroom - Primary
19`5" x 23`8"Bedroom
22`0" x 11`0"Bedroom
11`4" x 14`0"4pc Bathroom
9`4" x 5`0"Exterior
Features
Parking
Garage spaces 3
Garage type -
Other parking spaces 3
Total parking spaces 6
Property History
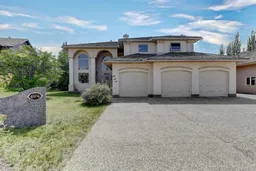 45
45