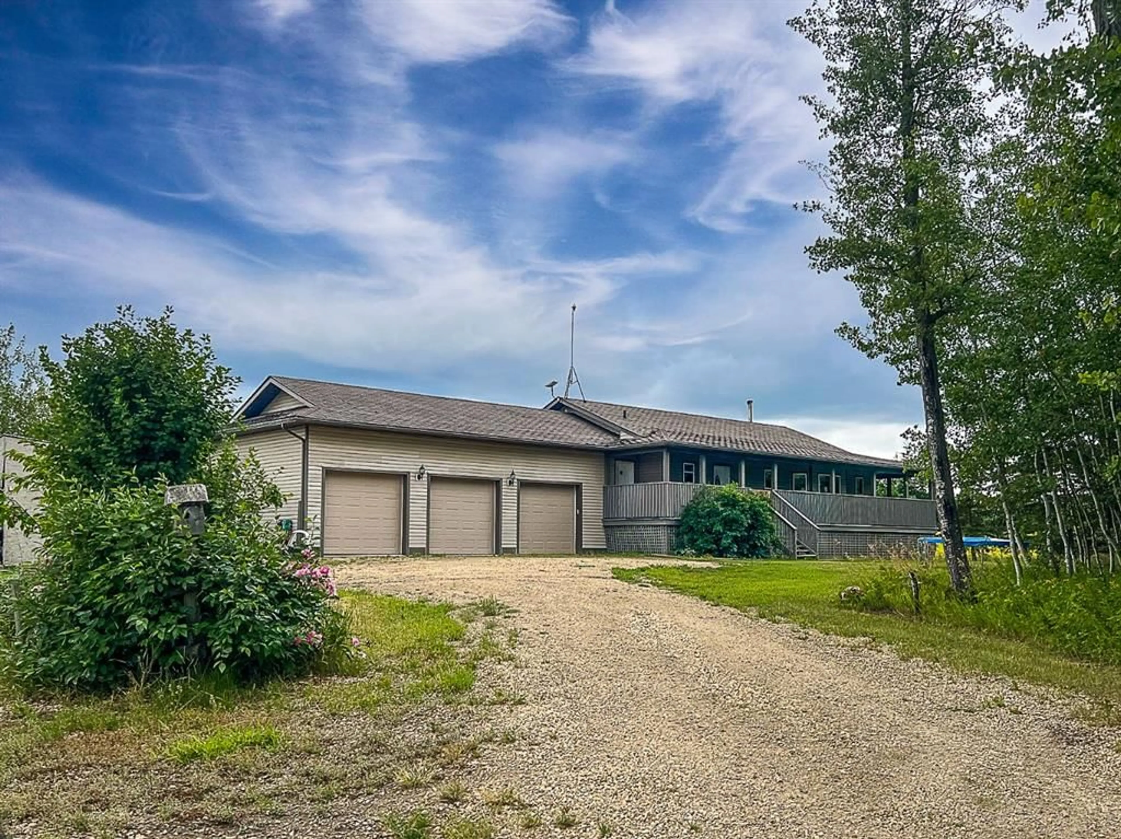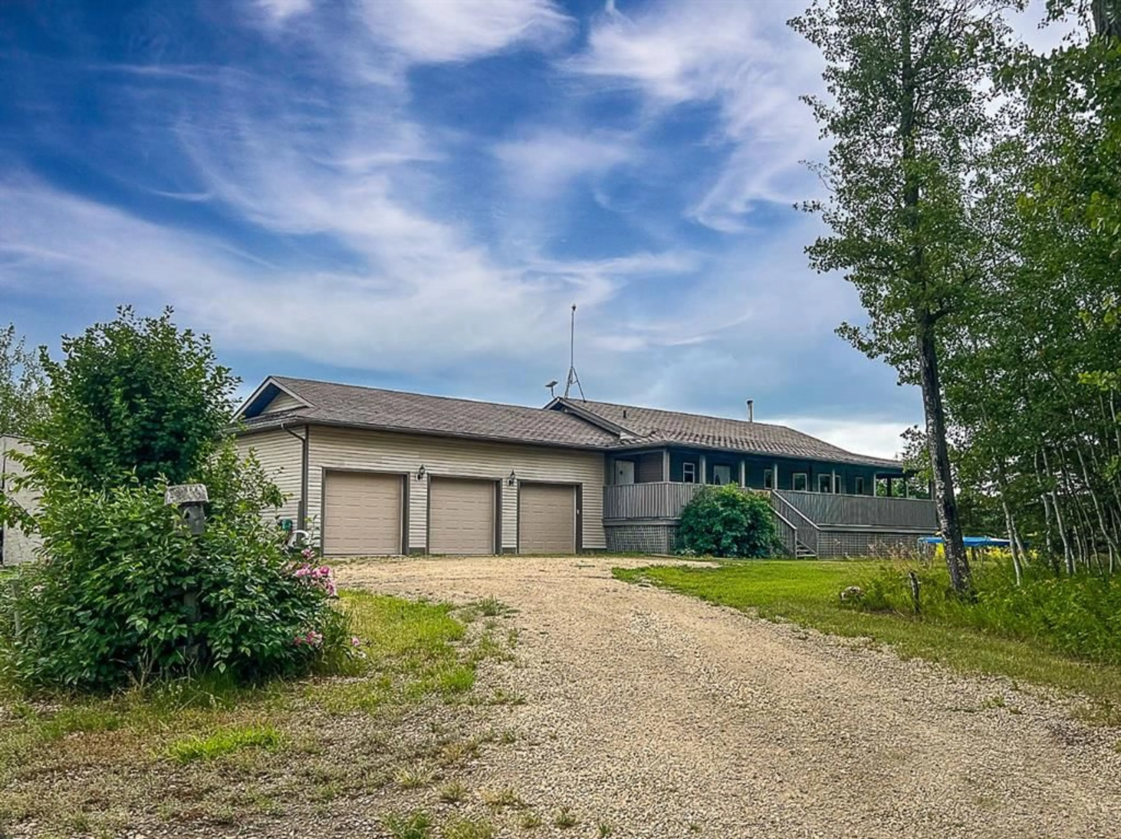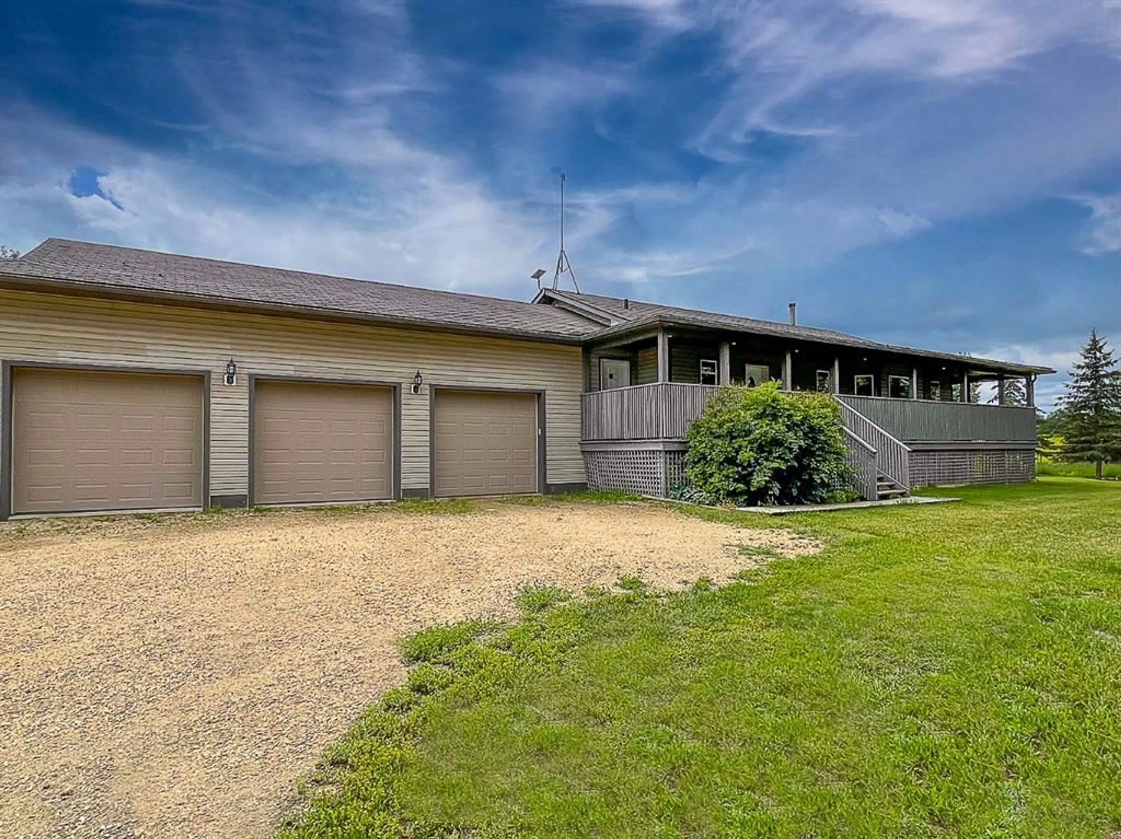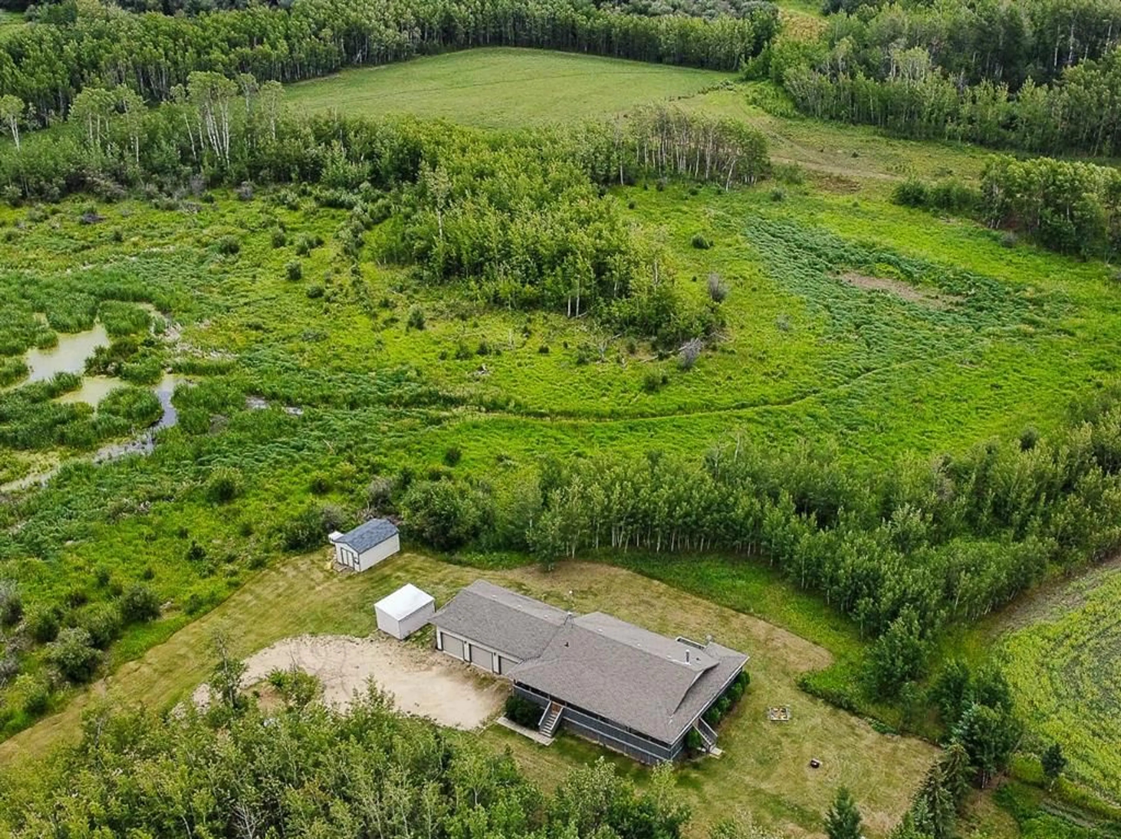30049 Highway 43, Bezanson, Alberta T0H 0G0
Contact us about this property
Highlights
Estimated valueThis is the price Wahi expects this property to sell for.
The calculation is powered by our Instant Home Value Estimate, which uses current market and property price trends to estimate your home’s value with a 90% accuracy rate.Not available
Price/Sqft$391/sqft
Monthly cost
Open Calculator
Description
RAISED BUNGALOW WITH TRIPLE-CAR GARAGE ON LUSH, PRIVATE 4.71 ACRES. This property is ZONED CR5 accommodating your residential, commercial and agricultural pursuits! Located just East of Bezanson, one turn from your driveway brings you to Highway 43 and into Grande Prairie city-limits within 25 minutes. This 1-level home was built in 2007 atop an ICF foundation. Trees and trails galore, a full wrap-around deck leading to a south-facing rear sitting area, a fire-pit area, storage shed for your terrain vehicles, and an older animal shelter will help you find your sense of outdoor adventure before Summers over! Inside the home boasts plenty of room for a growing-family. Open-concept with your kitchen, living room and dining space shared. Kitchen features a corner pantry and good counter/prep space, dining room has French-doors exiting to the deck/stairs. 3 bedrooms, including the primary are also featured on the main-floor. Primary has a walk-in style closet and full en-suite with dual sinks, corner spa-like jet tub and stand-up shower. The main bathroom and laundry-room (with sink), garage access/storage complete this level. Basement is nearly complete, just requiring some finishing touches to bring to perfection. A wood-burning fireplace within the huge flex space, brings extra warmth into the basement over the cooler months. 1 oversized bedroom, 2 smaller spare/storage or 'other rooms', a full-bathroom and utility room complete the lower level. Nice to note: zoned in-floor heat through-out the whole home INCLUDING GARAGE, central vacuum system, newer Washer/Dryer, hot-water on demand system, and a fresh coat of paint through-out main level. TAKE THE 3D TOUR, better yet book with your favourite Realtor®, we'd love for them to show you around — affordable, serene acreage living starts now!
Property Details
Interior
Features
Main Floor
Bedroom - Primary
13`5" x 14`2"5pc Ensuite bath
8`1" x 9`2"Bedroom
10`8" x 10`4"Bedroom
9`7" x 13`10"Exterior
Features
Property History
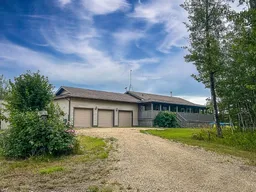 46
46
