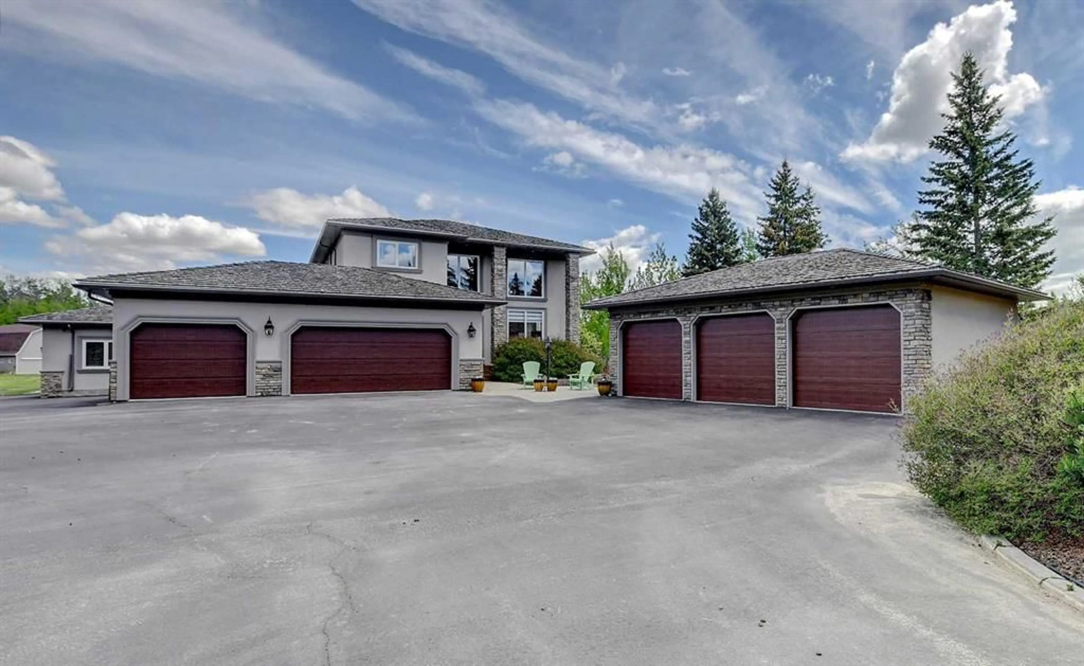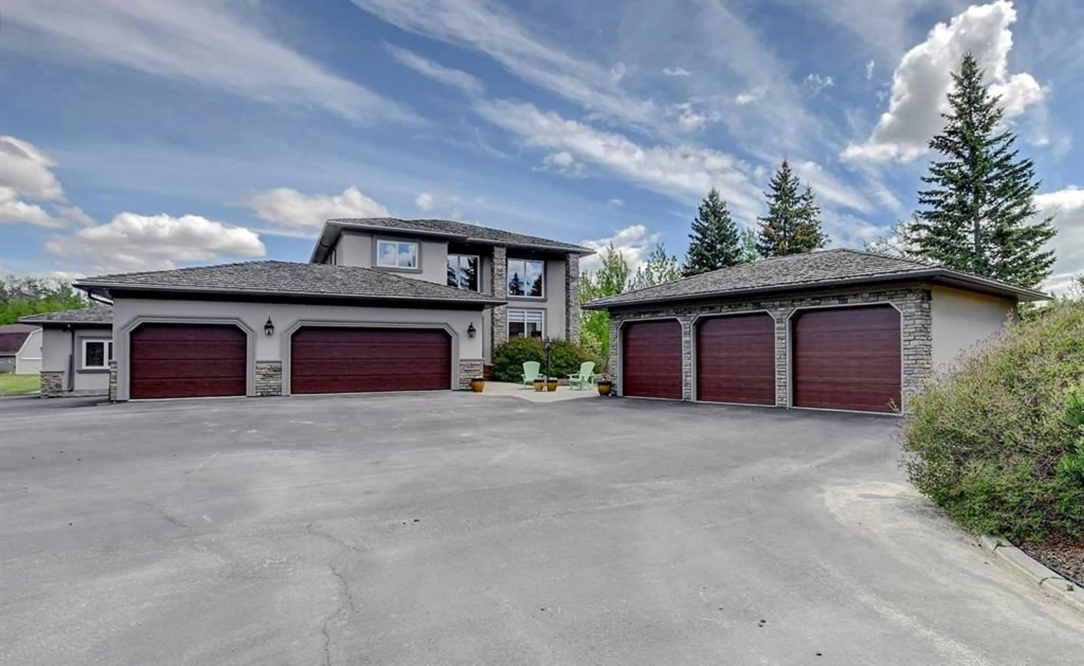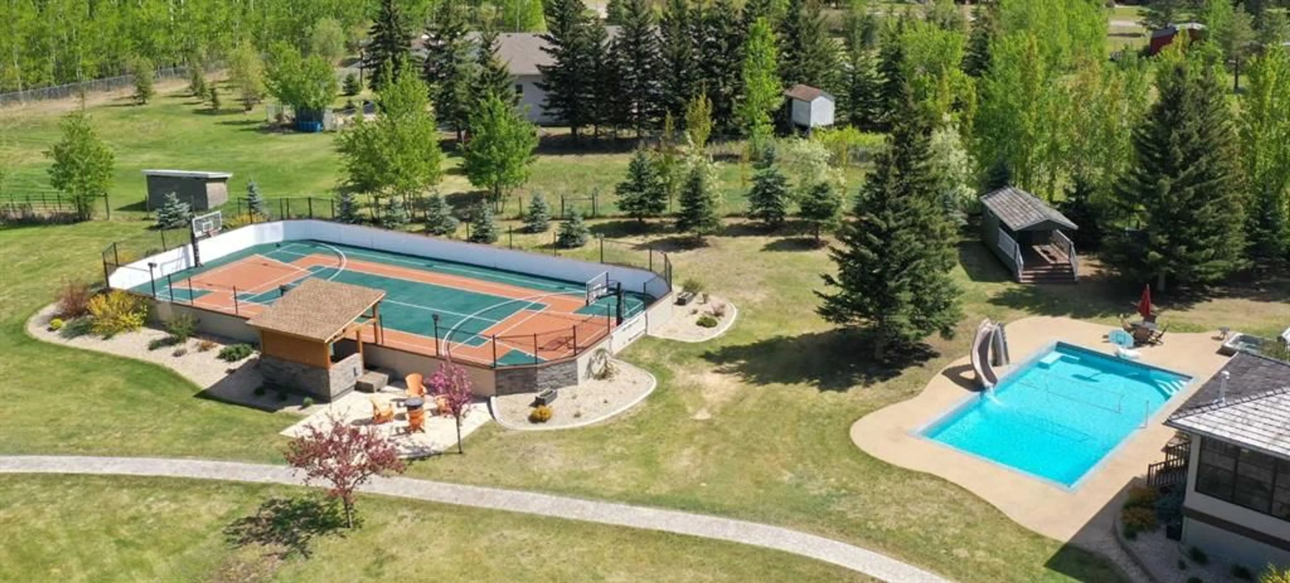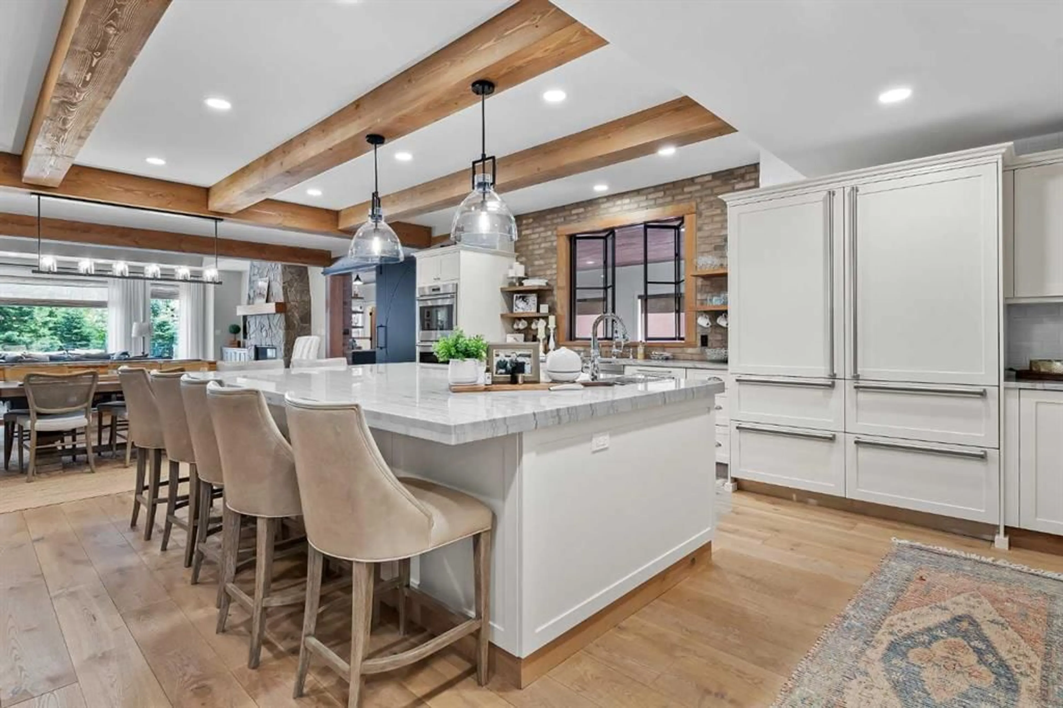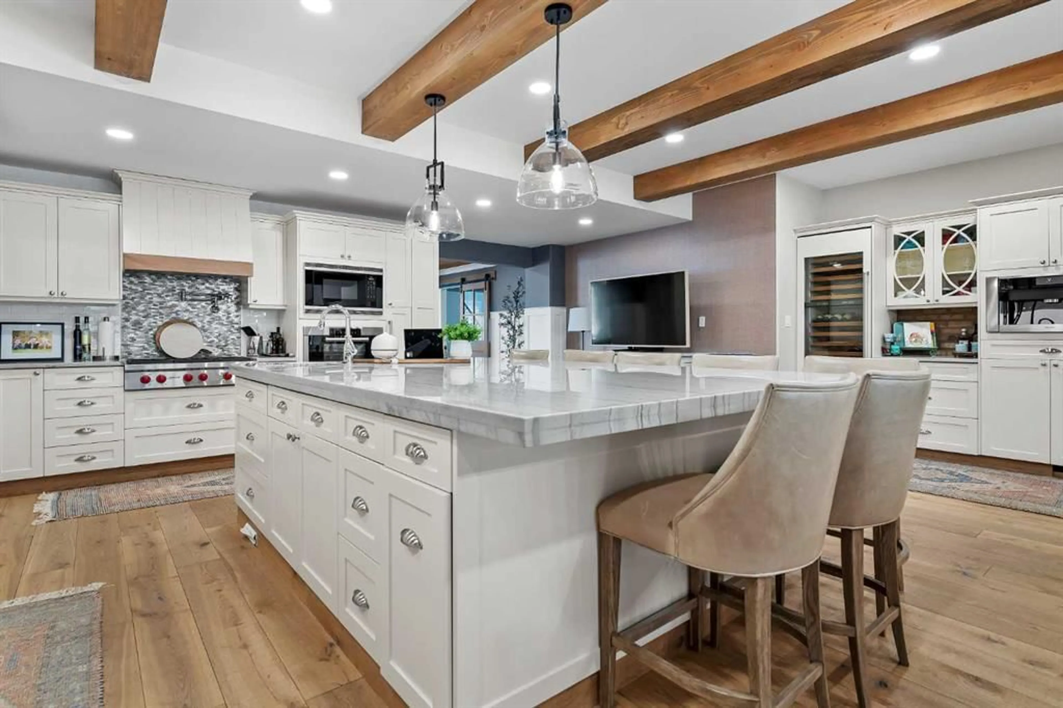21 54032 TWP RD 712, Rural Grande Prairie No. 1, County of, Alberta T8V 8H8
Contact us about this property
Highlights
Estimated valueThis is the price Wahi expects this property to sell for.
The calculation is powered by our Instant Home Value Estimate, which uses current market and property price trends to estimate your home’s value with a 90% accuracy rate.Not available
Price/Sqft$572/sqft
Monthly cost
Open Calculator
Description
Behind the gates of this rural estate lies a complete lifestyle property, perfectly located on pavement with city water and sewer, just seconds from city limits. This 3.11-acre retreat offers unmatched privacy, mature trees, convenience, and luxury. With over 9,000 developed sqft, this completely renovated home blends timeless elegance with modern farmhouse style. The stunning kitchen features Wolfe and Sub-Zero appliances, custom cabinetry, and a 10x6 island with seating for 8. The main floor opens to a backyard oasis with outdoor cook station, huge composite deck, hot tub, and a sparkling private pool with waterslide. The luxurious primary suite includes a fireplace, spa-like ensuite, walk-through dressing room, large designer laundry room, 3-season sunroom with fireplace, radiant heater and overlooks pool and manicured grounds. Main floor living space also offers huge dining area, living room with floor to ceiling stone fireplace, timber beams, entertainment room, office area and powder room. Upstairs, find two large bedrooms with full bathrooms, including a guest suite with full ensuite and private balcony. The finished basement offers a second full kitchen, theatre, gym, sauna, three bedrooms, two bathrooms, games room, and a hockey rec room with synthetic floor tiles. Outside, enjoy a five-bays of attached garage, a triple detached heated garage, RV parking with hookup, and an amazing lighted sport court perfect for pickleball, tennis, basketball, and a winter hockey rink (Zamboni negotiable). Barn with mezzanine is converted into an indoor hockey arena with its own NHL inspired locker room. Complete with air conditioning, paved driveway, gated privacy, fountain, stone walkways and firepit areas. This truly is a legacy property designed for entertaining, playing, hosting, and unwinding.
Property Details
Interior
Features
Main Floor
Bedroom - Primary
18`8" x 18`6"5pc Ensuite bath
3pc Bathroom
3pc Bathroom
Exterior
Features
Property History
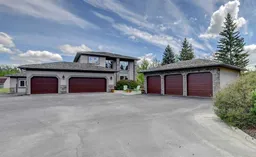 50
50
