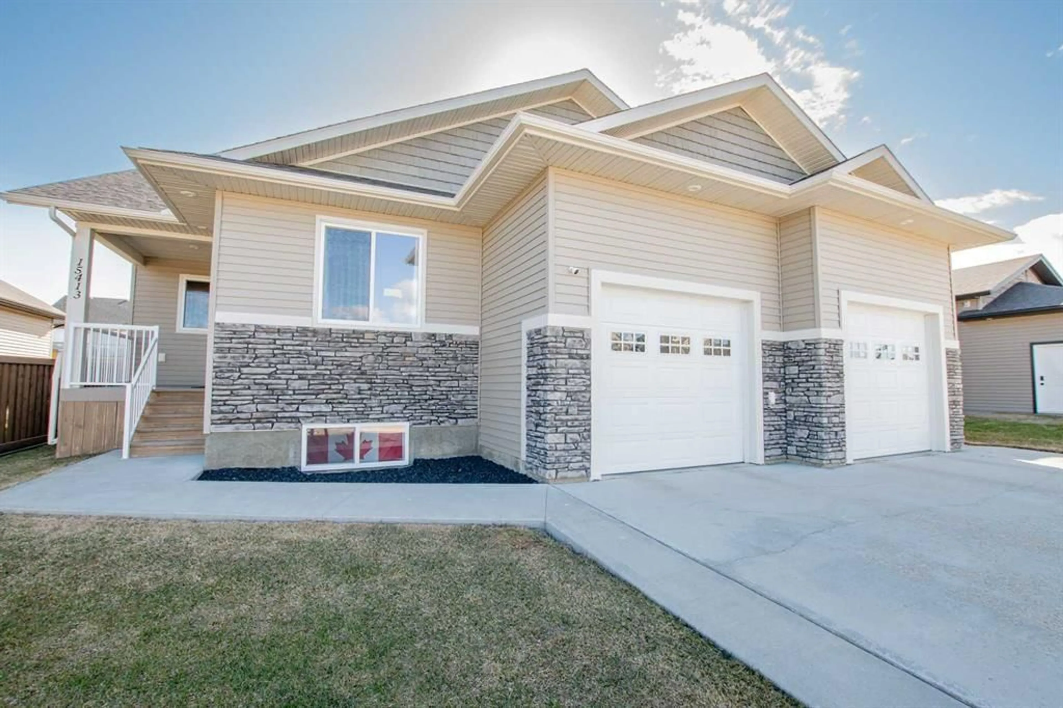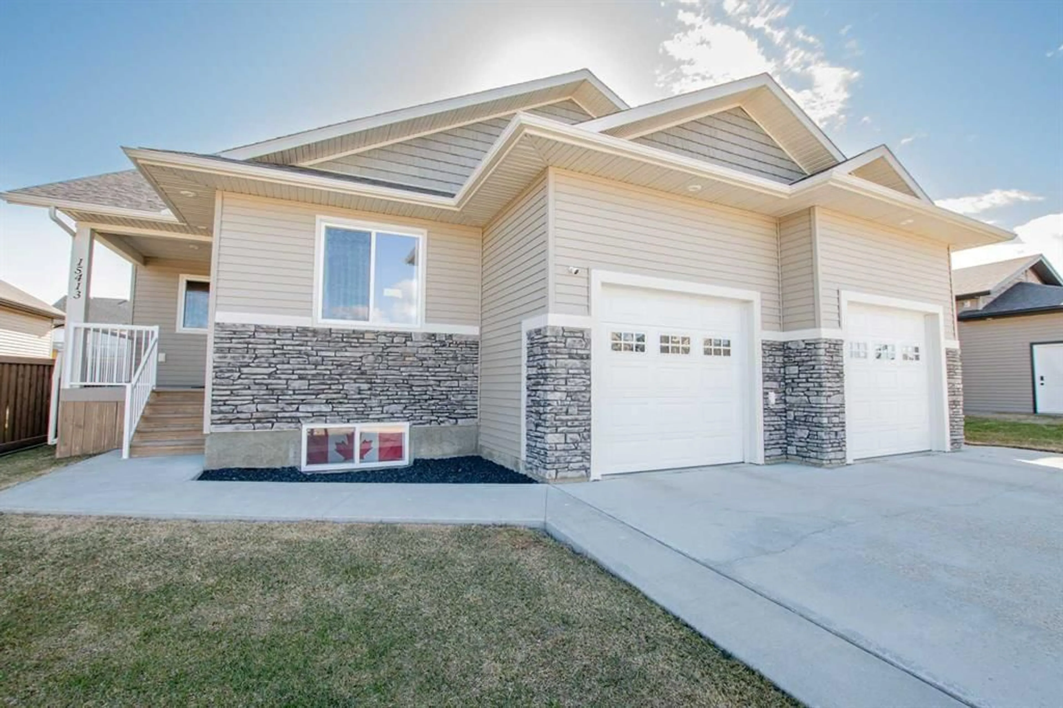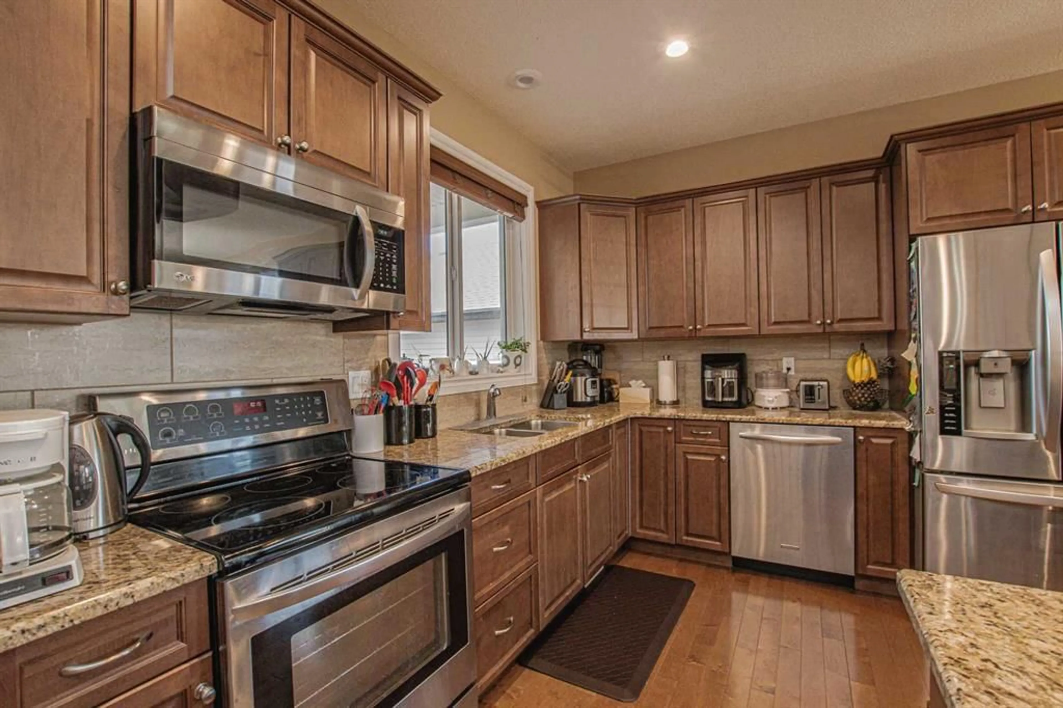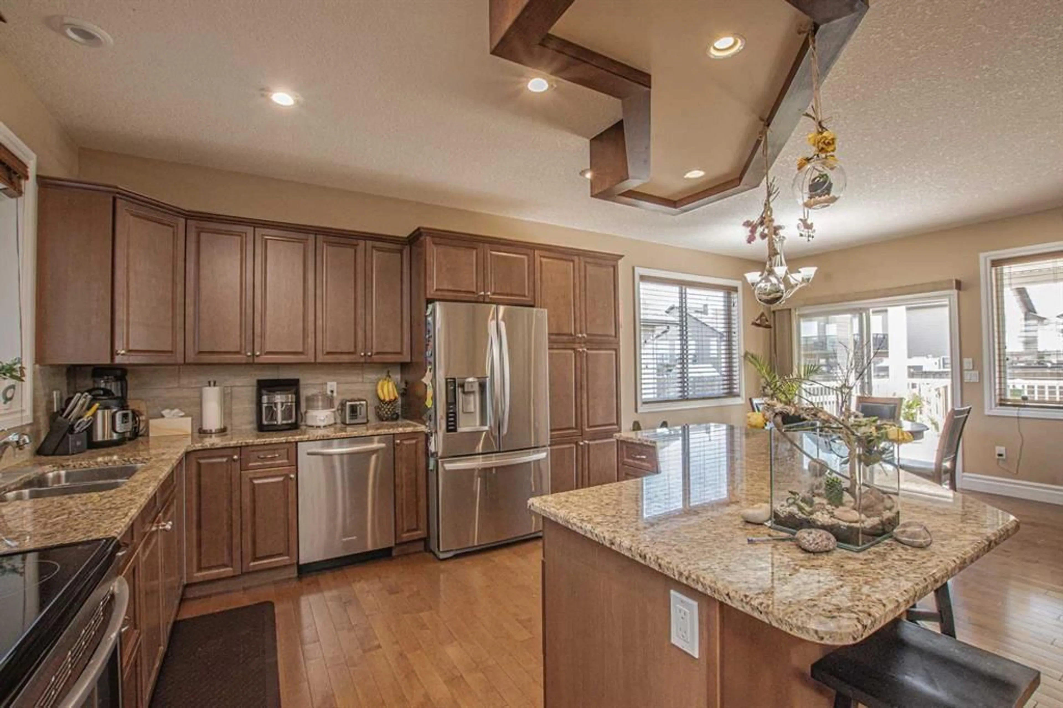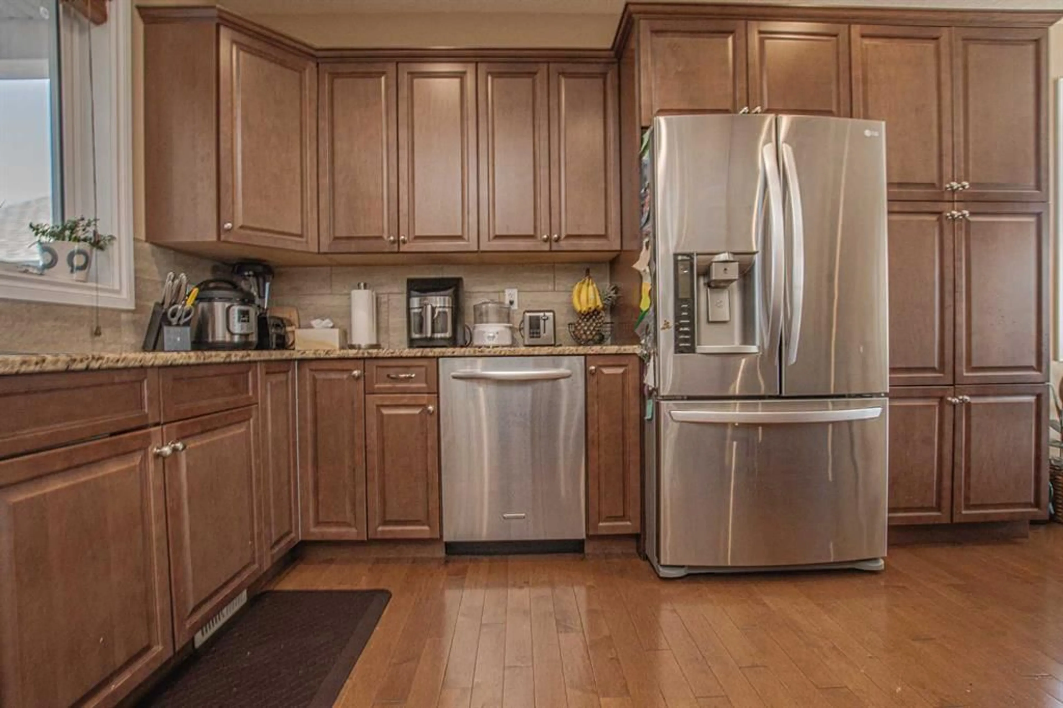15413 104B Street, Rural Grande Prairie No. 1, County of, Alberta T8X 0L7
Contact us about this property
Highlights
Estimated ValueThis is the price Wahi expects this property to sell for.
The calculation is powered by our Instant Home Value Estimate, which uses current market and property price trends to estimate your home’s value with a 90% accuracy rate.Not available
Price/Sqft$424/sqft
Est. Mortgage$2,748/mo
Tax Amount (2024)$3,747/yr
Days On Market17 days
Description
This well-maintained bungalow in the desirable Whispering Ridge community offers the perfect blend of comfort, space, and style. With 4 spacious bedrooms and 3 full bathrooms, there's room for the whole family. The open-concept main floor features maple hardwood flooring and a bright, welcoming layout that flows seamlessly between the kitchen, dining, and living areas. The kitchen boasts granite countertops, ample cabinetry, and a large island—ideal for meal prep or casual dining. From the dining area, step onto the back deck and enjoy your private, fully landscaped yard. The fully finished basement offers massive additional living space, perfect for a home theater, playroom, or family lounge. It includes two more bedrooms, a bathroom, and a cozy fireplace—making it an ideal retreat for guests or teens. Granite countertops continue in the bathrooms, adding style and durability. Storage is abundant throughout the home, the heated garage, equipped with a floor drain, offers additional space for vehicles, tools, and seasonal gear. Outside, you'll find a fenced backyard with professional landscaping, concrete walkways, and a large stamped concrete patio—complete with electrical hookup for a hot tub, making it perfect for relaxing or entertaining. Located in a family-friendly neighborhood, you're just a short walk from playgrounds, a lake with walking trails, a church, and a school—everything you need is within reach. With high-end finishes, a smart layout, and a prime location, this home is move-in ready and waiting for you to make it your own.
Property Details
Interior
Features
Main Floor
Bedroom - Primary
13`11" x 13`7"Bedroom
9`9" x 12`5"Bedroom
10`2" x 10`8"4pc Ensuite bath
11`9" x 11`3"Exterior
Features
Parking
Garage spaces 2
Garage type -
Other parking spaces 4
Total parking spaces 6
Property History
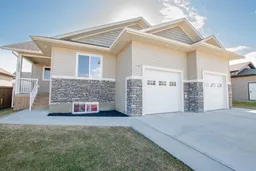 23
23
