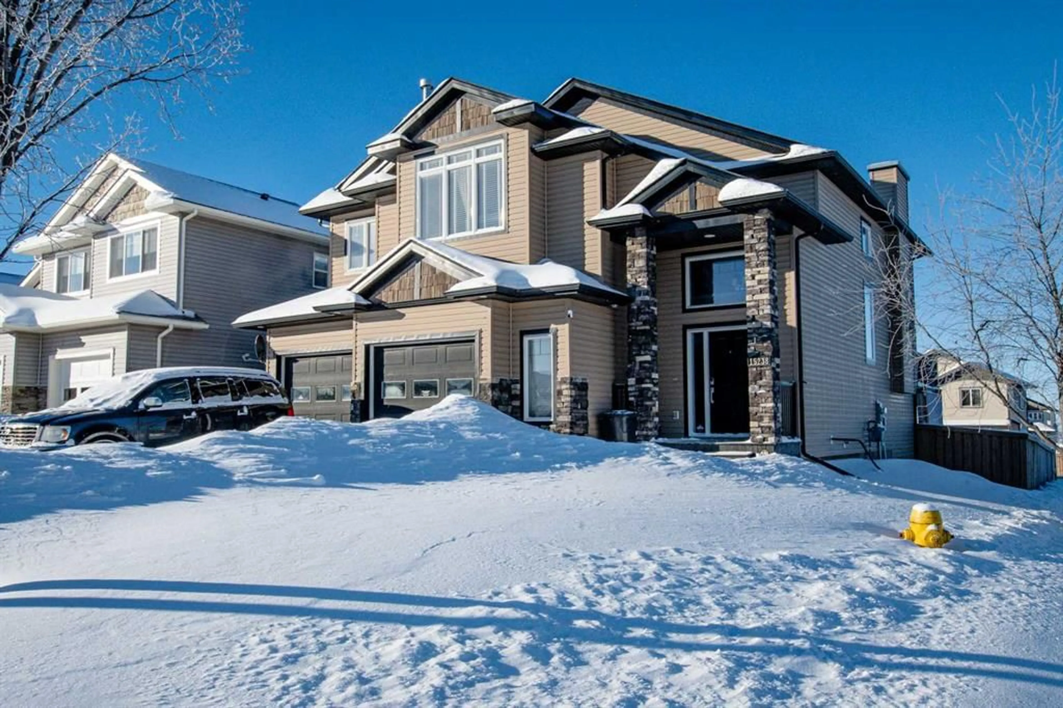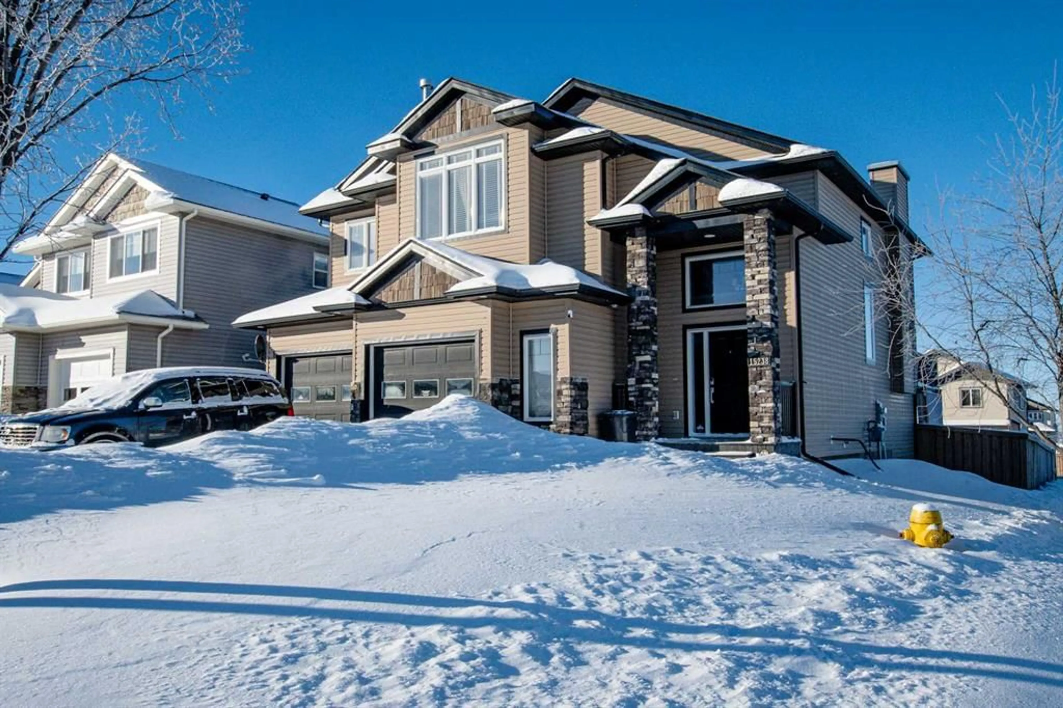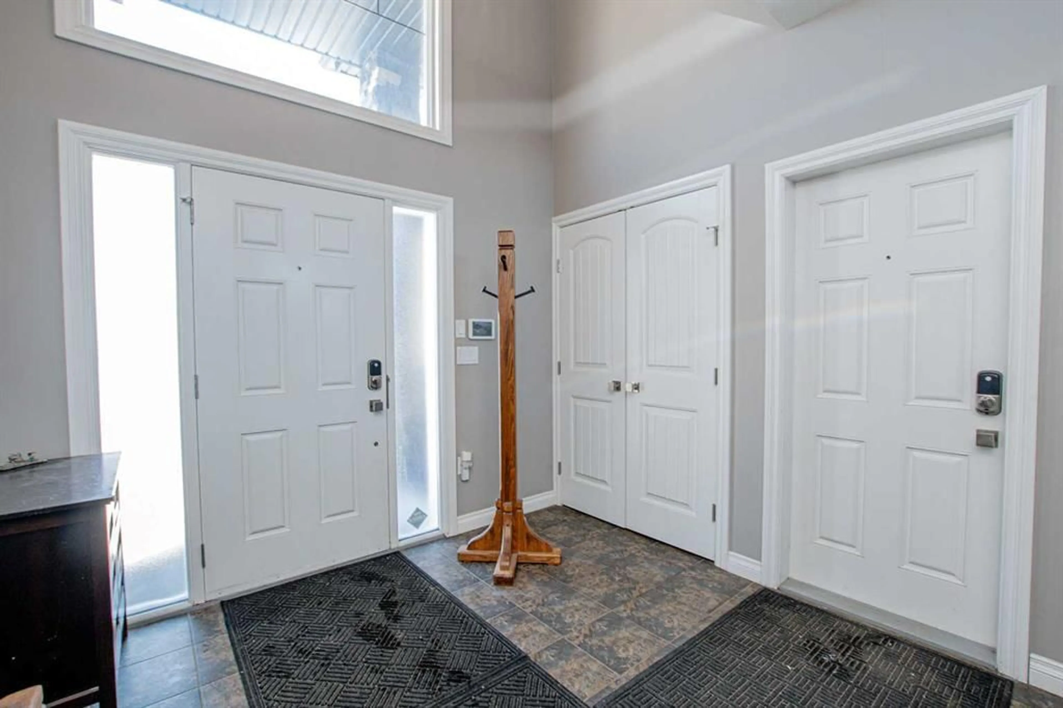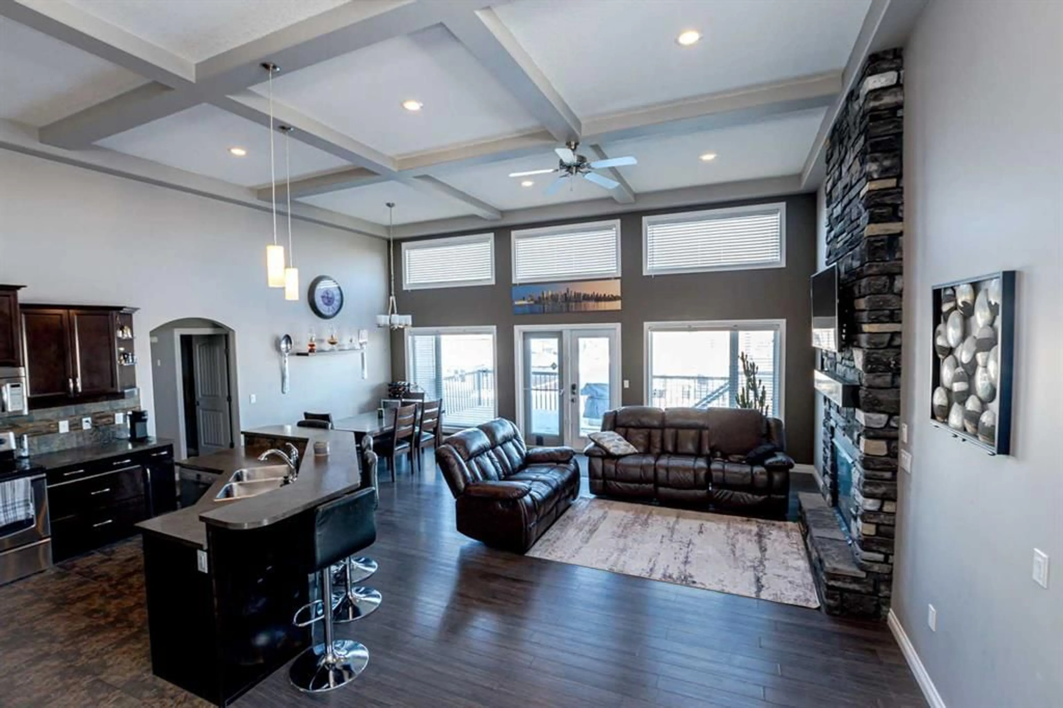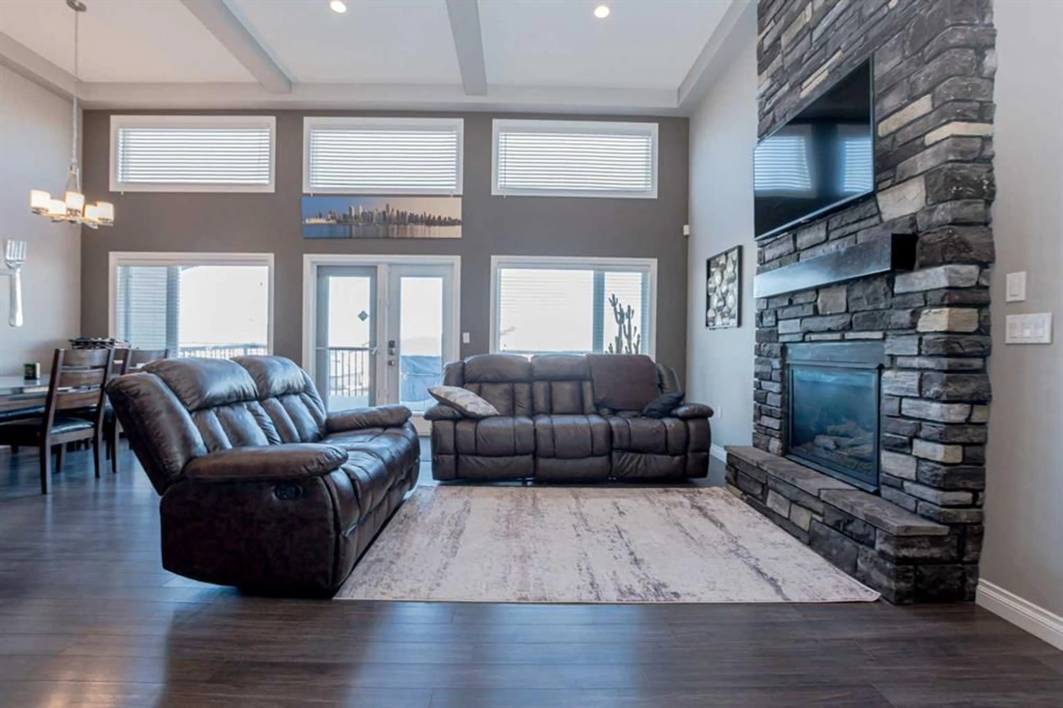15238 104 St, Rural Grande Prairie No. 1, County of, Alberta T8X 0J5
Contact us about this property
Highlights
Estimated ValueThis is the price Wahi expects this property to sell for.
The calculation is powered by our Instant Home Value Estimate, which uses current market and property price trends to estimate your home’s value with a 90% accuracy rate.Not available
Price/Sqft$389/sqft
Est. Mortgage$2,791/mo
Tax Amount (2024)$3,511/yr
Days On Market88 days
Description
Located in the desirable community of Whispering Ridge, this fully finished modified bi-level home with heated double garage sits on a spacious corner lot across from a park and offers the benefit of lower county taxes. Featuring 5 bedrooms, a loft-style den area, plus 3 bathrooms, this home provides plenty of space for families of all sizes. The open concept main floor boasts an entertaining kitchen with ample counter & cupboard space, stainless steel appliances, and large island with eating bar. Complimented with a bright living area, a cozy gas fireplace and spacious dining room. Patio doors take you to the deck with a fully fenced and landscaped backyard. Two good sized bedrooms and a full bathroom complete your main floor. The primary suite is privately located on its own level, complete with a walk-in closet and luxurious 5 pc ensuite boasting a two sided fireplace. The fully developed walk out basement offers additional living space, perfect for a recreation room or home gym, 2 more bedrooms and a full bathroom. With a beautifully landscaped yard providing an oasis, you have a hot tub for relaxing with added privacy, plus ample parking with room for RV parking in the backyard, and close proximity to parks & schools, this home is a must-see! Book your showing today!
Property Details
Interior
Features
Upper Floor
Bedroom - Primary
17`11" x 11`5"5pc Ensuite bath
6`8" x 17`4"Exterior
Features
Parking
Garage spaces 2
Garage type -
Other parking spaces 2
Total parking spaces 4
Property History
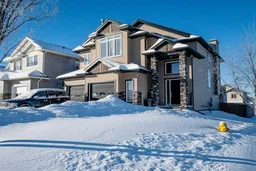 44
44
