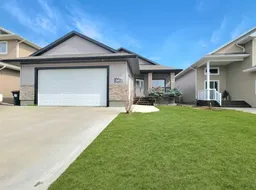This contemporary residence in Grande Prairie, Alberta offers 2640 sq. ft. of fully developed living space across two floors. The home boasts four bedrooms, including a generous primary suite, and three full bathrooms. The layout incorporates essential spaces like the laundry room, multiple closets, and a welcoming hallway.
The heart of the home is a combined kitchen and living room area, perfect for family gatherings and entertaining. Large windows in the living space flood the area with natural light, while a fireplace adds warmth and ambiance. The kitchen features sleek, dark cabinetry and stainless steel appliances, including a French door refrigerator.
Bedrooms are well-sized and comfortable, with the primary bedroom showcasing ample space and an en-suite bathroom which includes a luxurious soaking tub, ideal for relaxation. The laundry room is equipped with brand new modern, front-loading appliances and offers additional storage. The basement is massive with tonnes of room for activities. It features a wet bar & in-floor heat for those cozy nights indoors!
Throughout the home, attention to detail is evident in the stylish fixtures, carpeted and tile flooring, and tasteful decor. The property also includes outdoor living space with irrigation system, visible through the living room windows. With its blend of functionality and modern design, this home provides a comfortable and attractive living environment for your family. Don't hesitate to book your showing immediately!
Inclusions: Built-In Refrigerator,Dishwasher,Electric Stove,Microwave,Washer/Dryer
 50
50

