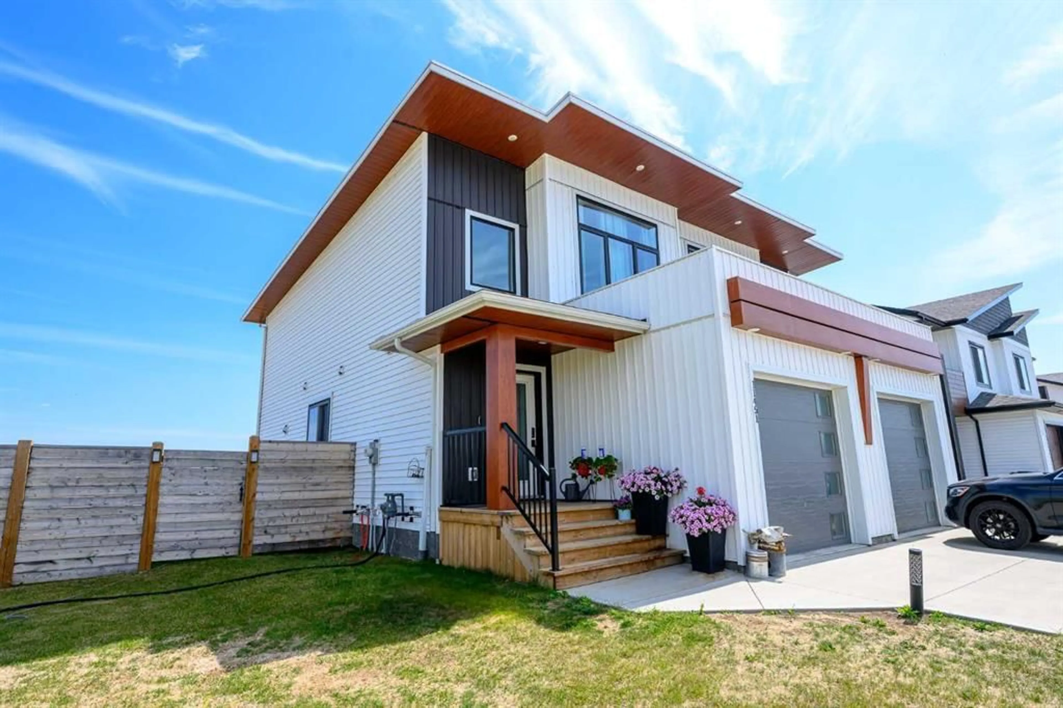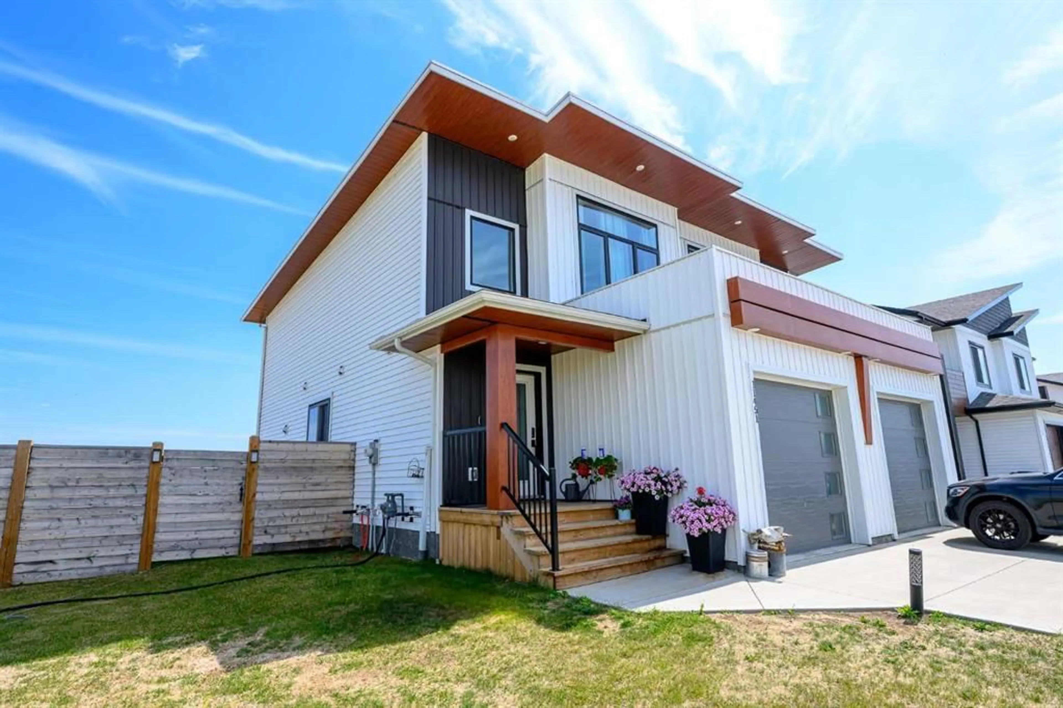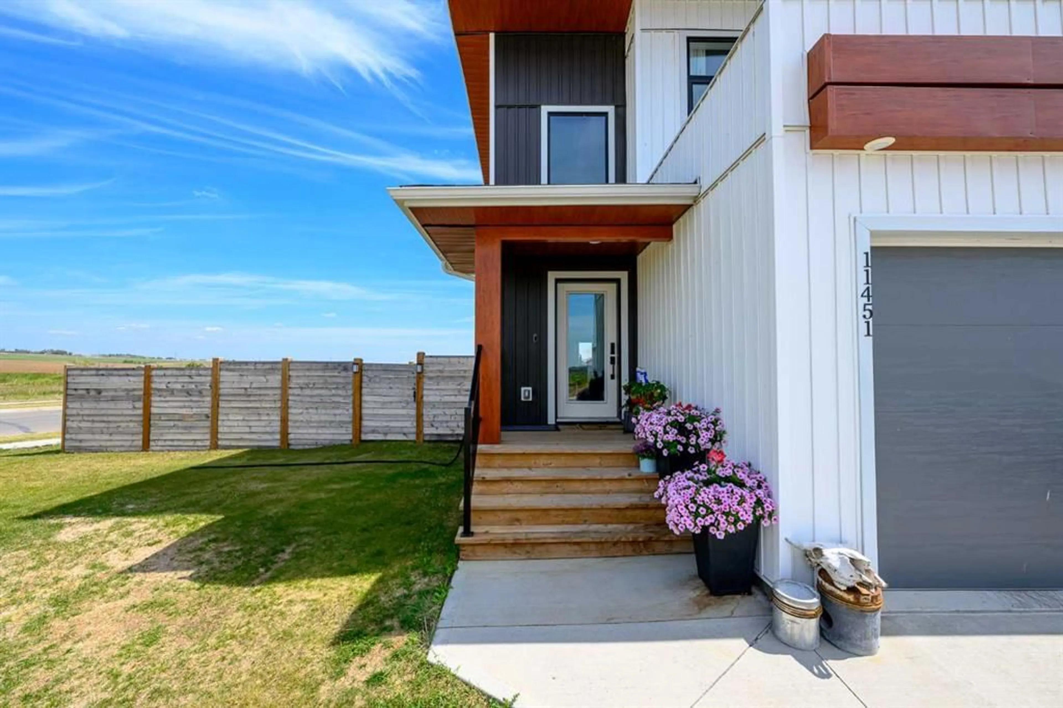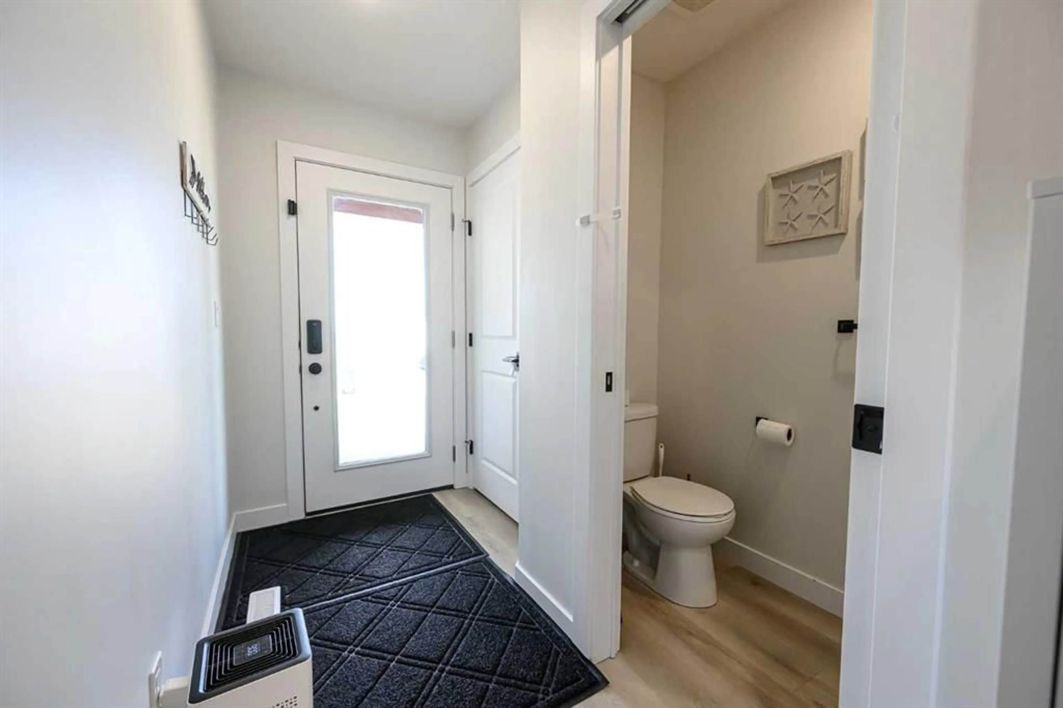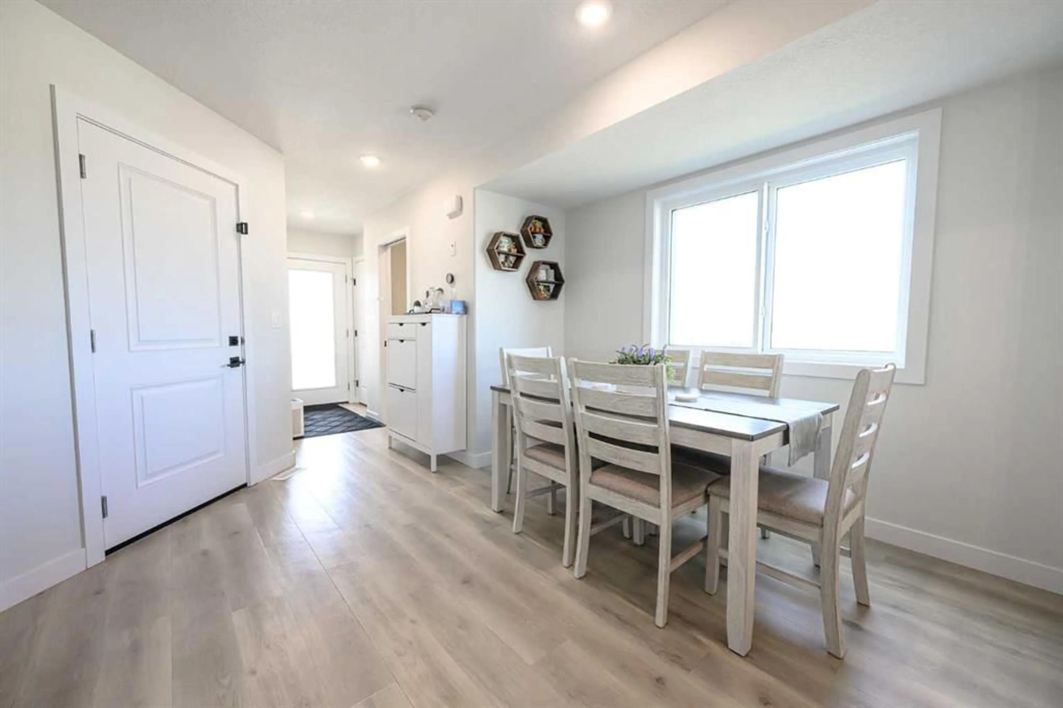11451 95 St, Clairmont, Alberta T8X 5C5
Contact us about this property
Highlights
Estimated valueThis is the price Wahi expects this property to sell for.
The calculation is powered by our Instant Home Value Estimate, which uses current market and property price trends to estimate your home’s value with a 90% accuracy rate.Not available
Price/Sqft$308/sqft
Monthly cost
Open Calculator
Description
Modern executive half duplex in Clairmont – finished basement, A/C and more. This 3-year-old executive half duplex in Clairmont offers exceptional value, modern finishes, and low county taxes under $200 monthly. Situated on a fully fenced and landscaped corner lot, this property includes a rear deck, storage shed, and single attached garage. Inside, you’ll find a bright and airy open-concept main floor featuring a contemporary white kitchen with quartz countertops, tile backsplash, corner pantry, island, and stainless steel appliances. Durable vinyl plank flooring flows throughout, and a convenient half bath and direct access to both the garage and backyard deck complete the main level. Upstairs, the spacious master retreat boasts vaulted ceilings, large windows, a walk-in closet, and a 3-piece ensuite. Two additional well-sized bedrooms and a full 4-piece bathroom complete the upper level. The fully finished basement adds a large rec room, laundry/storage area, and is plumbed for a fourth bathroom, offering flexibility and room to grow. Additional upgrades over buying new include central A/C, hot water on demand, landscaped and fenced yard, and Alberta New Home Warranty in place until 2037. Located just minutes from Grande Prairie, Clairmont offers small-town charm with big-city convenience, including a K–9 school, local shops, scenic walking trails, parks, and easy highway access. Enjoy a quiet, family-friendly community with significantly lower property taxes while staying close to all amenities.
Property Details
Interior
Features
Second Floor
Bedroom - Primary
11`10" x 12`10"Bedroom
10`10" x 9`4"Bedroom
10`10" x 9`4"3pc Bathroom
0`0" x 0`0"Exterior
Features
Parking
Garage spaces 1
Garage type -
Other parking spaces 2
Total parking spaces 3
Property History
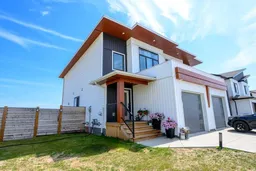 28
28
