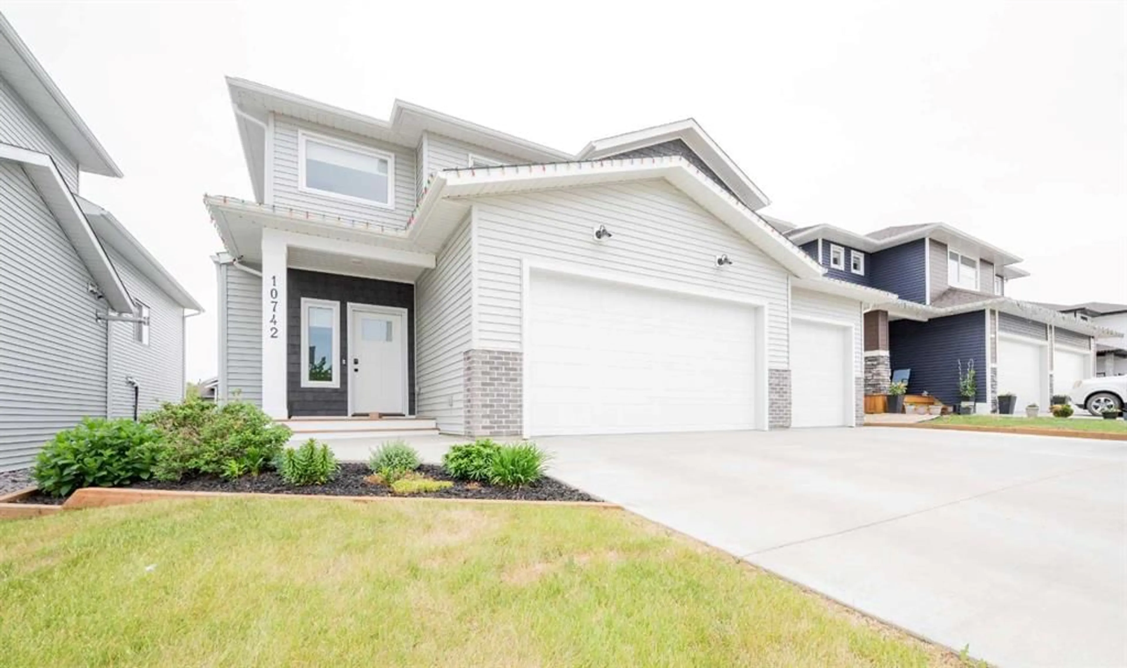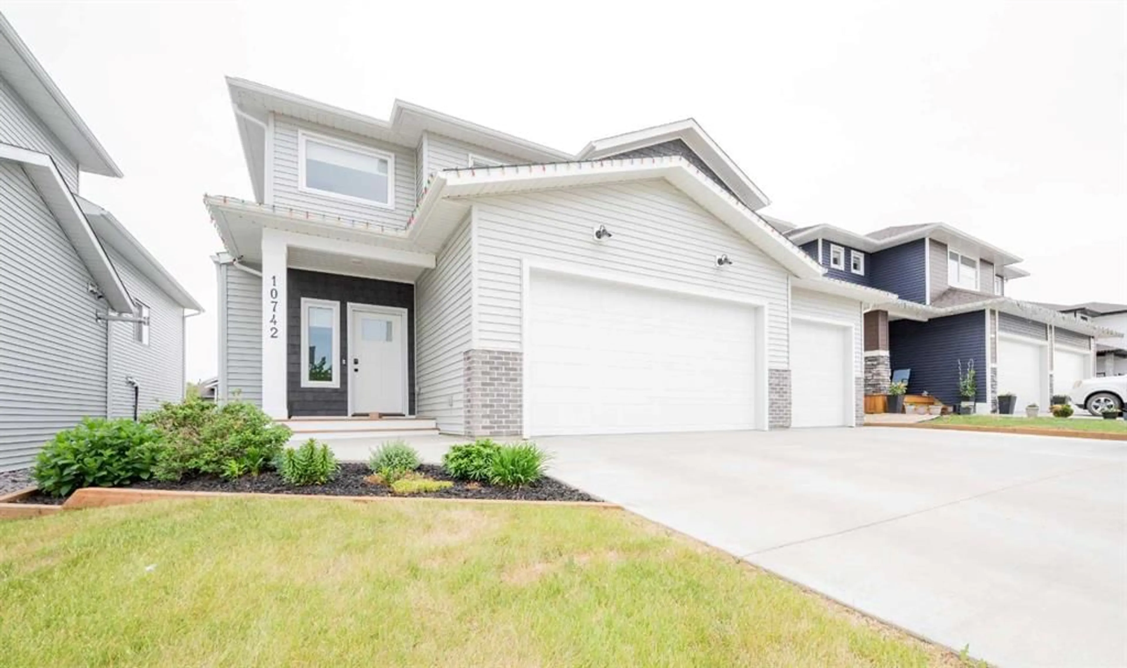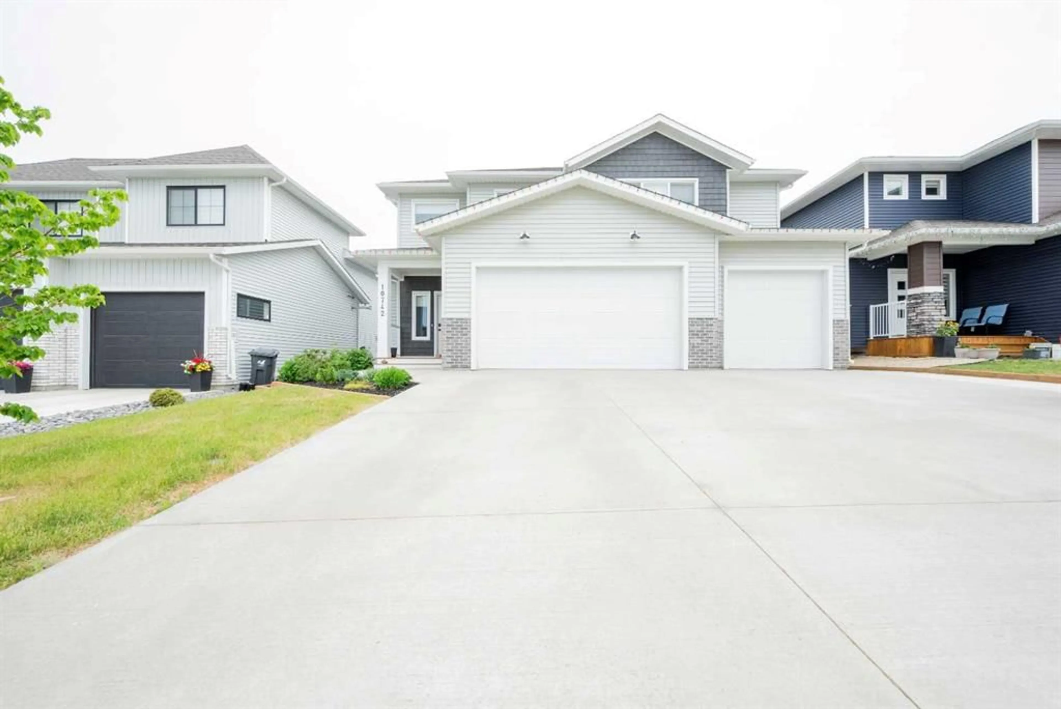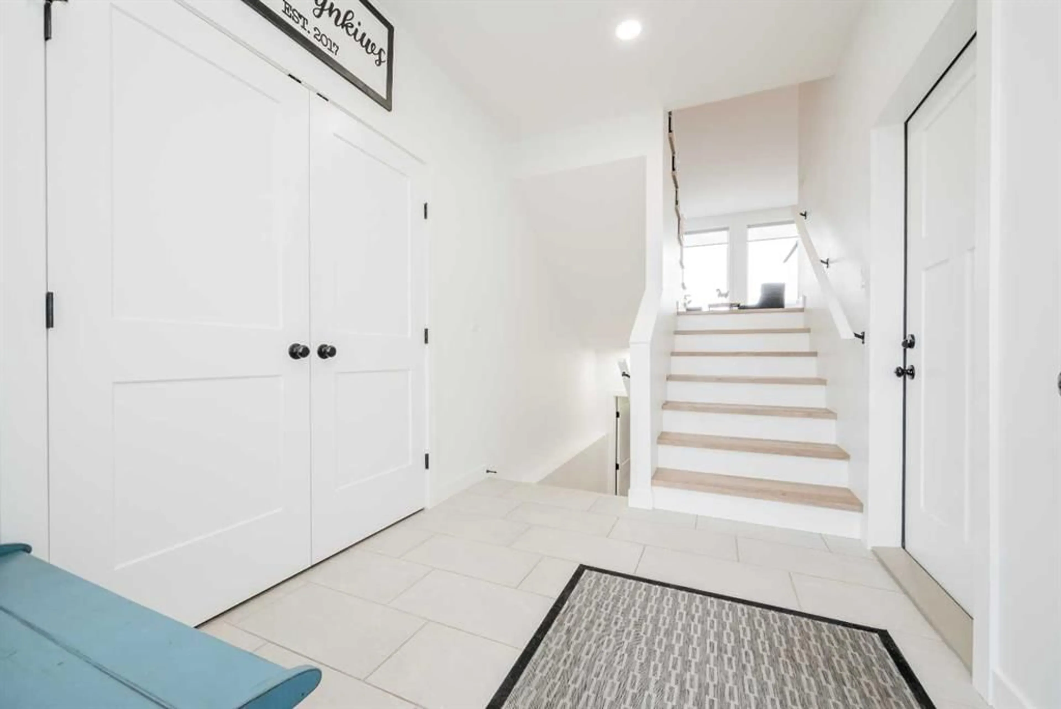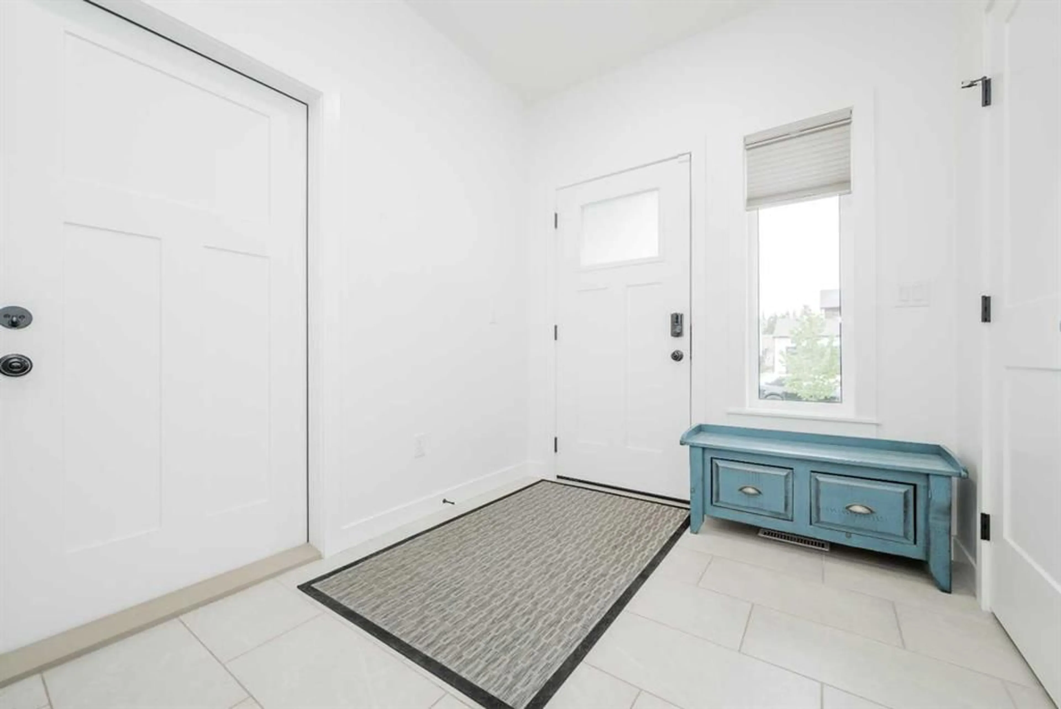10742 150 Ave, Rural Grande Prairie No. 1, County of, Alberta T8V 0P1
Contact us about this property
Highlights
Estimated ValueThis is the price Wahi expects this property to sell for.
The calculation is powered by our Instant Home Value Estimate, which uses current market and property price trends to estimate your home’s value with a 90% accuracy rate.Not available
Price/Sqft$415/sqft
Est. Mortgage$3,392/mo
Tax Amount (2024)$3,975/yr
Days On Market1 day
Description
This beautiful, better than brand new home is sure to check all the boxes. 1902 sq ft, fully developed modified bi level plan with walk out basement. This is the very popular Drew plan, built by Little Rock. The basement was developed by the Builder, so this home is quality throughout. When you enter the home you are greeted by a spacious entry, complete with closet to keep your coats and shoes out of sight. The open concept kitchen, living & dining is flooded with natural light from the massive windows. The two tone kitchen cabinetry is very eye catching and the butlers pantry is so functional. In the kitchen you will also love quartz countertops, soft close cabinetry, tile backsplash, quality appliances and of course the pot filler at the stove. The soaring ceilings and living room fireplace are exquisite. Off the dining area is access to the large upper deck; complete with stairs down to the fenced dog run. The main floor has two bedrooms and full bath. The upper level features the dedicated laundry room with barn door, a bonus room and the primary bedroom with gorgeous ensuite complete with dual sinks, shower, soaker tub and lets not forget about the massive walk in closet. The basement is set up with a huge family room, one bedroom and full bathroom. The layout could easily accommodate another bedroom in the basement if needed. The family room is roughed in for a wet bar. From the family room you can access the private lower deck and nicely landscaped backyard with garden boxes, shed and dog run. Electrical has been run to accommodate a hot tub. No carpet in this home - just quality vinyl plank & tile flooring throughout. The triple car garage is heated, has hot & cold water, floor drains and 220V electrical plug. RV plug on the outside of the garage. This home also has AC to keep you cool during the heat of the summer. This is great home! All the hard work has been done in this near new home and it is now ready for new owners to move in and enjoy all it has to offer.
Property Details
Interior
Features
Upper Floor
Bedroom - Primary
12`11" x 11`11"4pc Ensuite bath
14`10" x 5`11"Bonus Room
14`9" x 11`0"Exterior
Features
Parking
Garage spaces 3
Garage type -
Other parking spaces 3
Total parking spaces 6
Property History
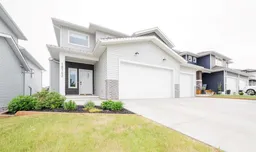 44
44
