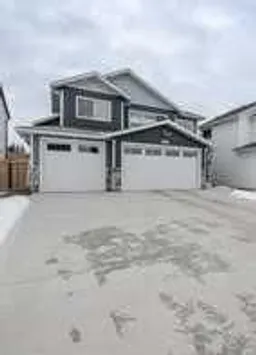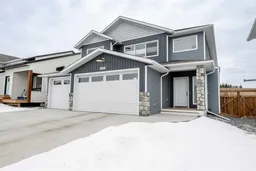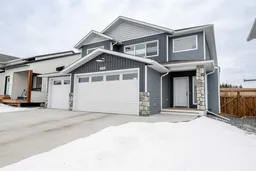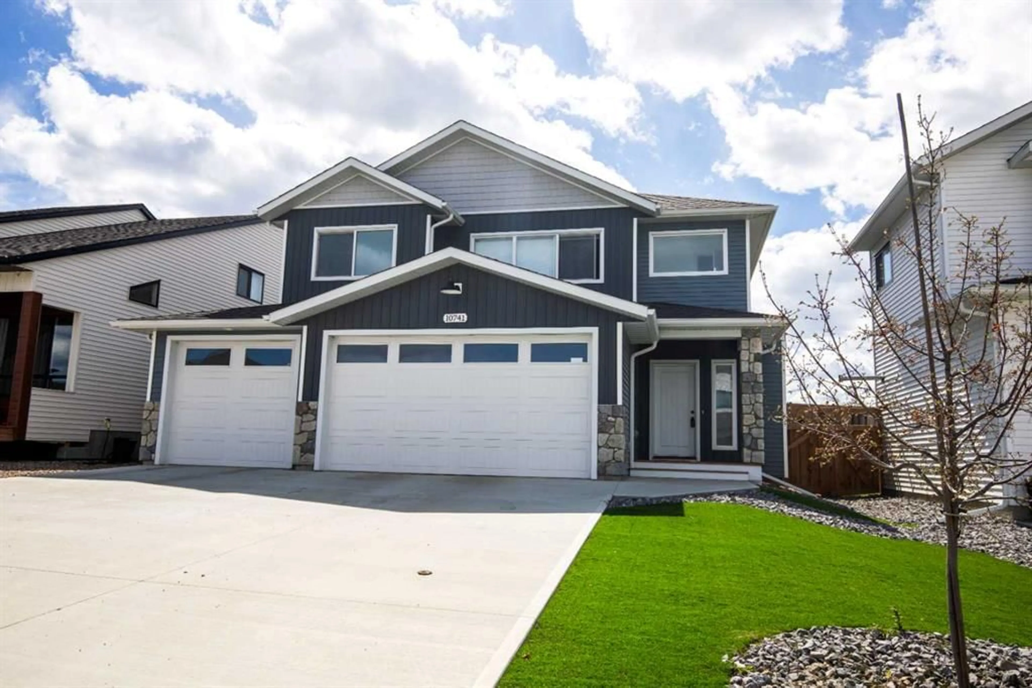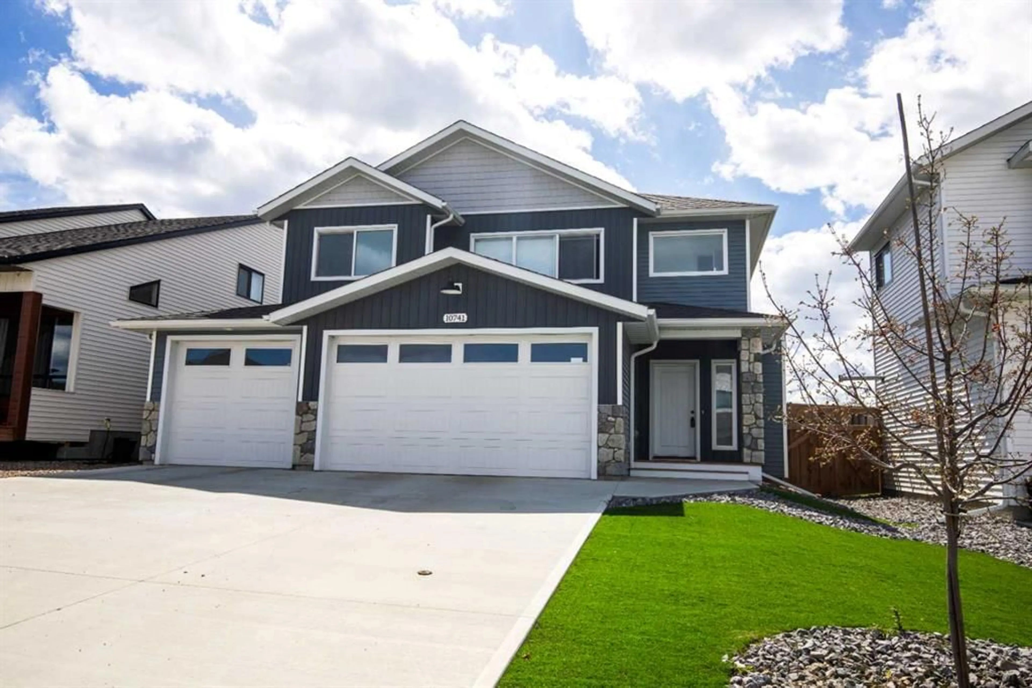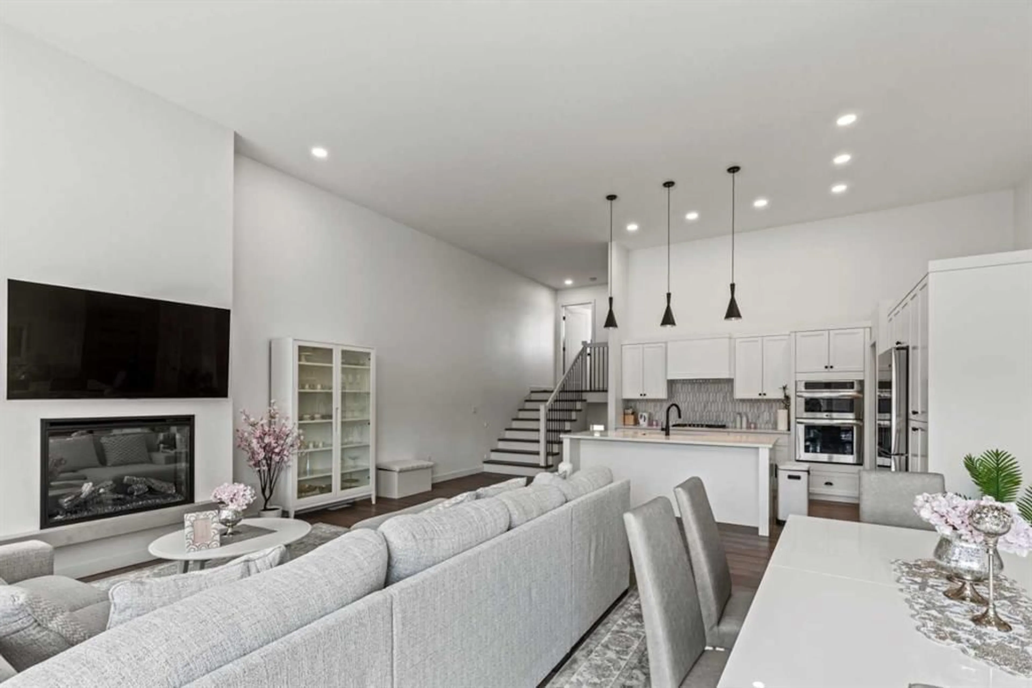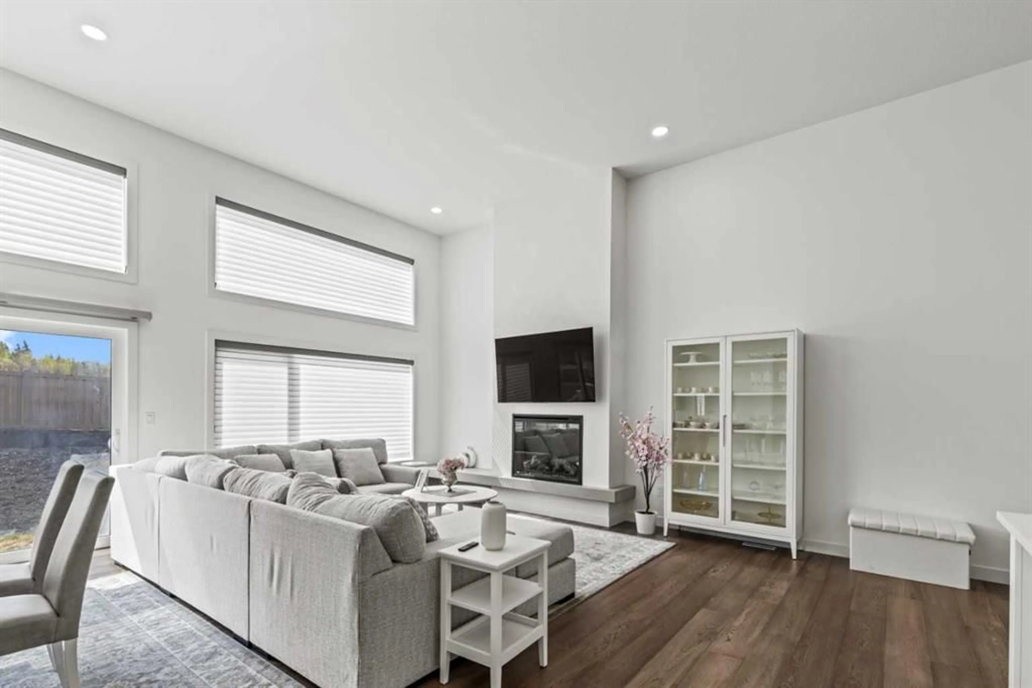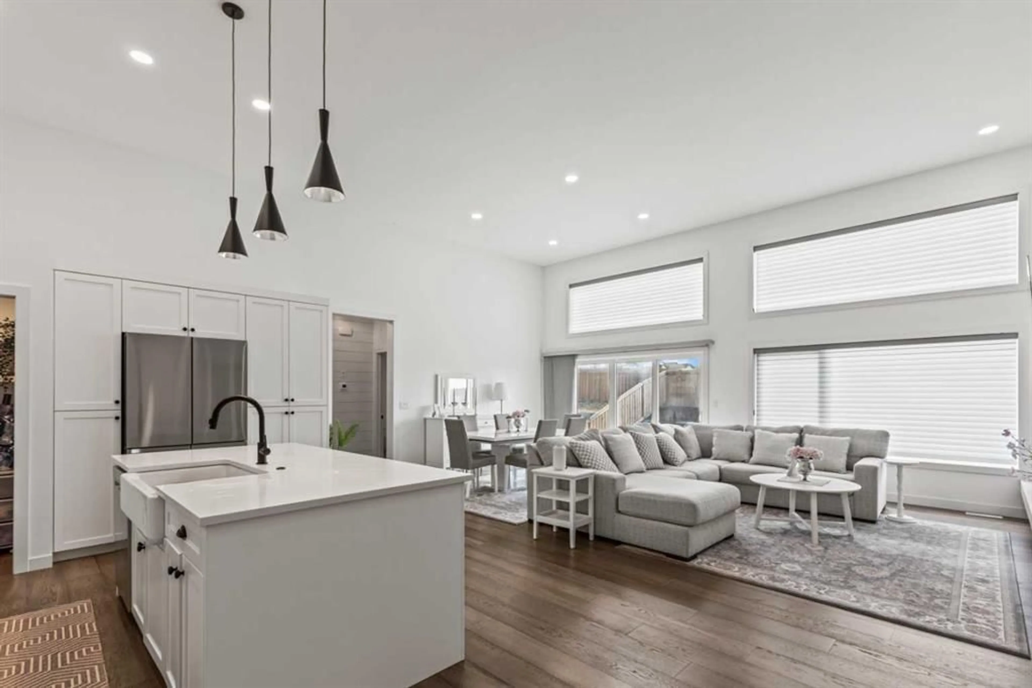10741 150 Ave, Rural Grande Prairie No. 1, County of, Alberta T8X 0S3
Contact us about this property
Highlights
Estimated ValueThis is the price Wahi expects this property to sell for.
The calculation is powered by our Instant Home Value Estimate, which uses current market and property price trends to estimate your home’s value with a 90% accuracy rate.Not available
Price/Sqft$416/sqft
Est. Mortgage$3,221/mo
Tax Amount (2024)$4,043/yr
Days On Market31 days
Description
Welcome to this beautifully well maintained home in the highly desirable Whispering Ridge community. Immaculate and fully turn-key, this property is packed with features that blend luxury, comfort, and convenience. From the moment you arrive, you’ll appreciate all it has to offer. The main floor boasts a bright, open-concept layout with tall ceilings and elegant hardwood flooring throughout. The kitchen is a chef’s dream, featuring a gas cooktop, farmhouse sink, and a spacious butler’s pantry. A modern fireplace feature adds warmth and style to the open living and dining area. Also on the main level are two well-sized bedrooms and a full bathroom, offering plenty of space for family or guests. Upstairs, the luxurious primary suite includes a walk-in closet and a stunning five-piece ensuite that looks straight out of a magazine. The added convenience of upstairs laundry makes daily living even easier. The fully finished basement continues the high-end feel of the home, offering a large open space, an additional bedroom, and a bathroom—perfect for a home gym, media room, or guest suite. In addition it offers a heated triple-car garage and the low-maintenance curb appeal, thanks to artificial turf in the front yard. The fully fenced and landscaped backyard is perfect for entertaining or relaxing, with a paved patio, fire pit area, and plenty of space to enjoy. Inside, the home features central air conditioning and a hot water on demand system for year-round comfort. Located within walking distance to a K–8 school, scenic walking and biking trails, and a community pond for winter skating, Whispering Ridge is the perfect place to raise a family. This exceptional home truly has it all—style, comfort, and location. A must-see property in one of the area's most sought-after communities.
Property Details
Interior
Features
Main Floor
Kitchen
12`2" x 13`7"4pc Bathroom
4`11" x 9`3"Bedroom
11`1" x 13`1"Bedroom
11`1" x 13`1"Exterior
Features
Parking
Garage spaces 3
Garage type -
Other parking spaces 3
Total parking spaces 6
Property History
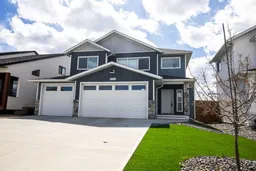 19
19