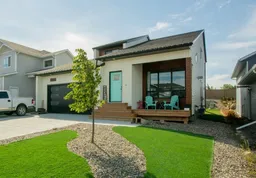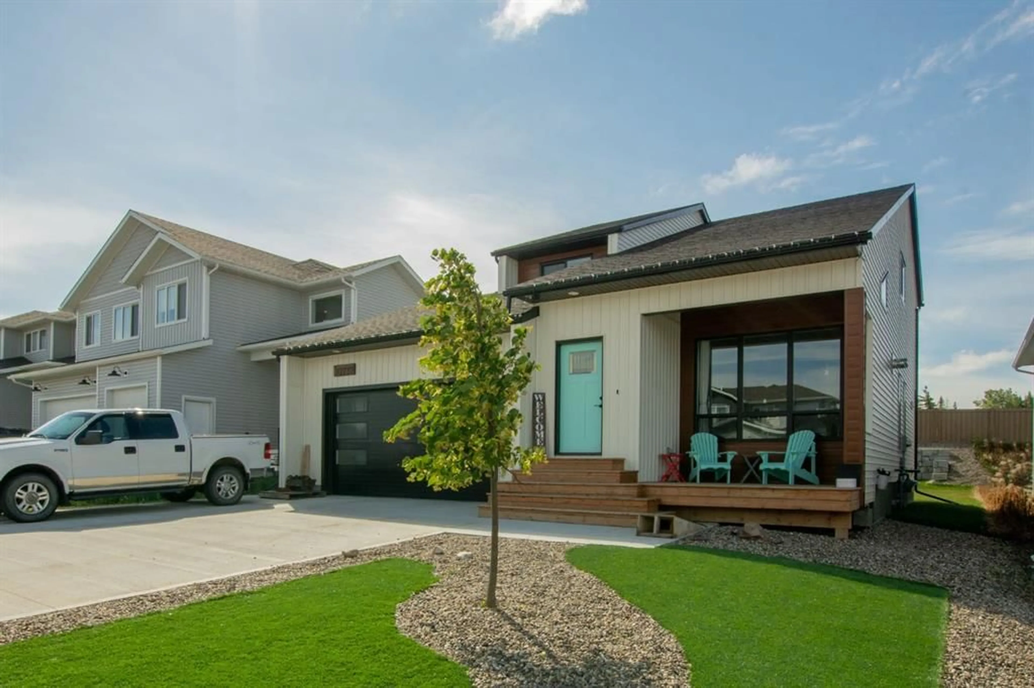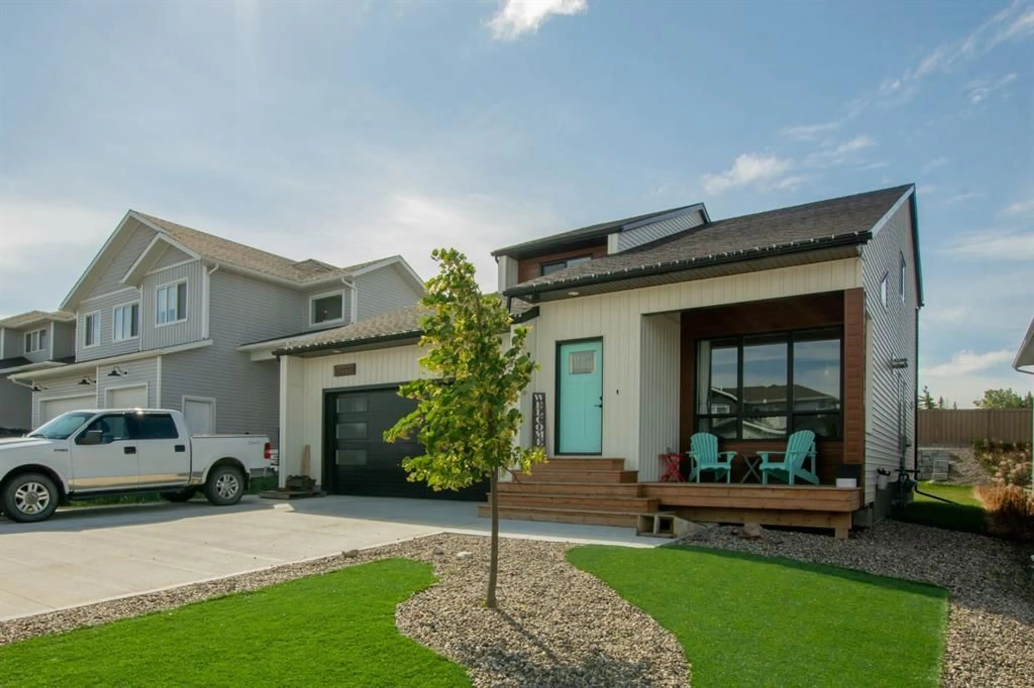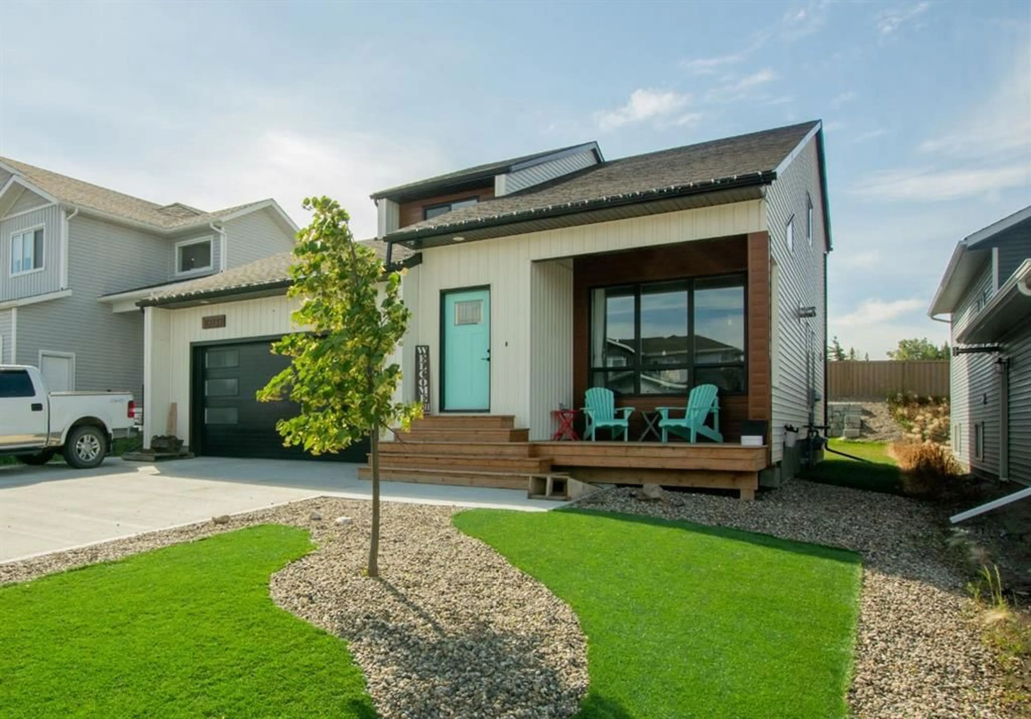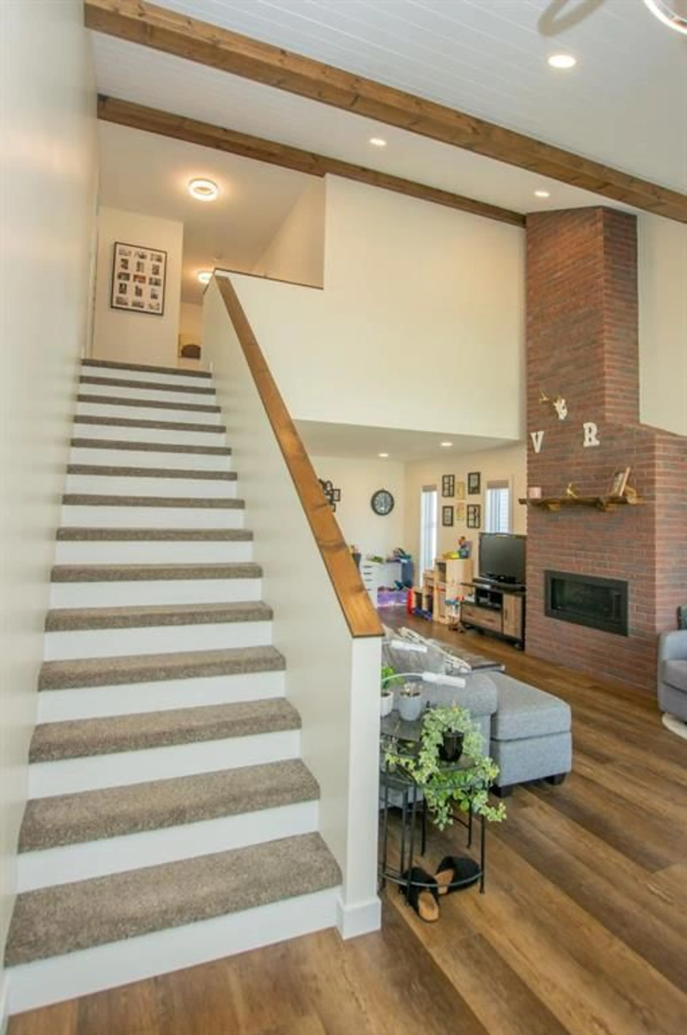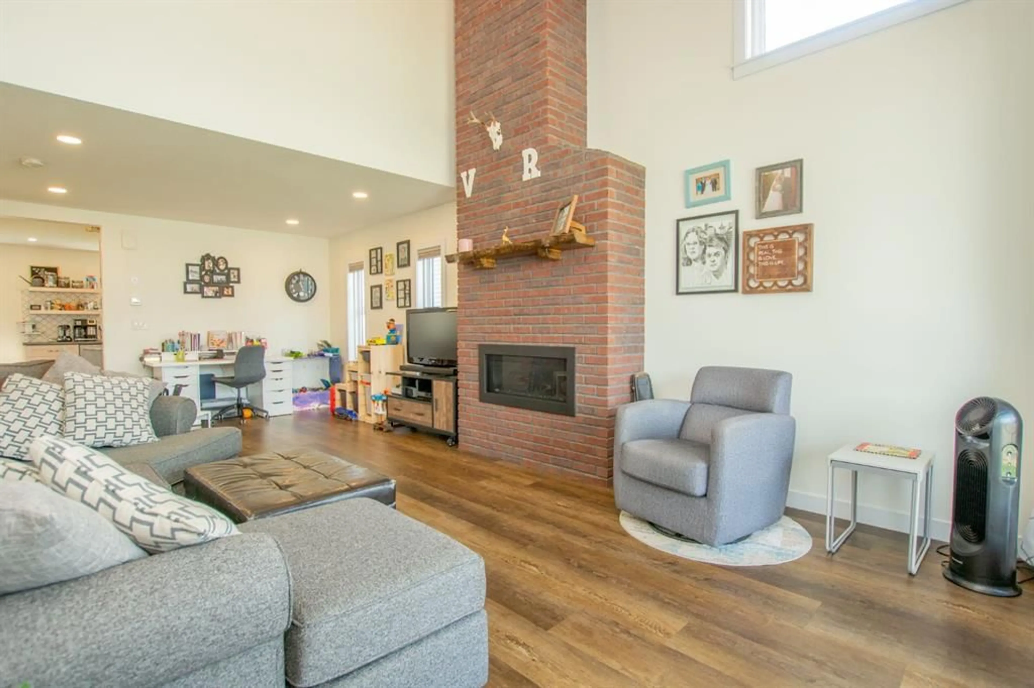10737 150 Ave, Rural Grande Prairie No. 1, County of, Alberta T8X 0S3
Contact us about this property
Highlights
Estimated ValueThis is the price Wahi expects this property to sell for.
The calculation is powered by our Instant Home Value Estimate, which uses current market and property price trends to estimate your home’s value with a 90% accuracy rate.Not available
Price/Sqft$326/sqft
Est. Mortgage$2,319/mo
Tax Amount (2024)$3,276/yr
Days On Market63 days
Description
Built by the reputable homebuilder Little Rock, this stunning custom home in highly desirable Whispering Ridge is only five years old and boasts incredible curb appeal with low-maintenance green turf, rock accents, and a double concrete driveway leading to the heated 26 x 21 garage. Massive front windows flood the space with natural light, highlighting the super high vaulted ceilings, a gorgeous brick fireplace stretching to the top, a handcrafted wood mantle, faux wood beams, and shiplap. The remarkable U-shaped kitchen features a stylish tile backsplash, newer appliances, matching floating shelves, and a built-in range hood, while the spacious dining area has patio doors leading to a covered deck. A beautiful barn door separates the powder room, mudroom, and garage entrance for added privacy. Upstairs, a versatile flex area connects the bedrooms and bathrooms, with the main full bath offering hard surface countertops, a tile backsplash, and a tub surround. The upper-level laundry room includes a sink and extra cabinetry for convenience. Two generously sized bedrooms complement the enormous master suite, which features a board & batten feature wall, a private balcony overlooking the backyard, and a full ensuite with a barn door entrance, hard surface counters, a tile backsplash, a tile tub surround, a water closet, and an enormous walk-in closet with built-in organizers. The landscaped backyard is an entertainer's dream, featuring a beautifully designed concrete retaining wall with a fireplace area. This incredible property is a must-see!
Property Details
Interior
Features
Main Floor
2pc Bathroom
2`9" x 6`5"Exterior
Features
Parking
Garage spaces 2
Garage type -
Other parking spaces 2
Total parking spaces 4
Property History
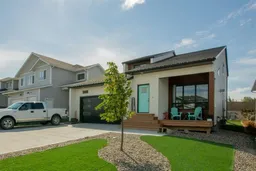 36
36