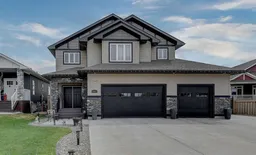Located in one of Grande Prairie’s most desired neighborhoods, this stunning 1,897 sq ft modified bi-level offers a rare blend of luxury, comfort, and thoughtful design. South-facing and backing onto greenspace with peaceful pond views, this home features a massive 24×14 covered deck complete with built-in lights, and a BBQ gas line—perfect for entertaining. The exterior includes RV parking with a 30-amp plug, custom metal gates, and concrete extending all the way to the back deck. A triple car garage with floor drains adds to the convenience. Inside, you’ll find 5 bedrooms, 3 bathrooms, and an open-air office overlooking the main level. The home is filled with extras like built-in speakers throughout, a gas fireplace, central A/C, fireproof and soundproof insulation between the main floor and basement, and a raised subfloor in the basement for added warmth. The basement also includes a bar area with a full-size fridge, microwave, cabinetry, and countertops—ideal for entertaining or converting to a kitchenette. The spacious master suite boasts a 5-piece ensuite with a jetted tub, tiled shower, and walk-in closet. Soaring 14-foot ceilings and oversized windows flood the home with natural light and showcase the serene views. Situated on a quiet street close to Whispering Ridge School, walking trails, and enjoying the benefit of low county taxes, this home truly checks every box for upscale family living.
Inclusions: Dishwasher,Gas Stove,Refrigerator,Washer/Dryer
 48
48


