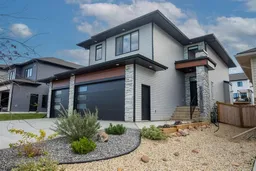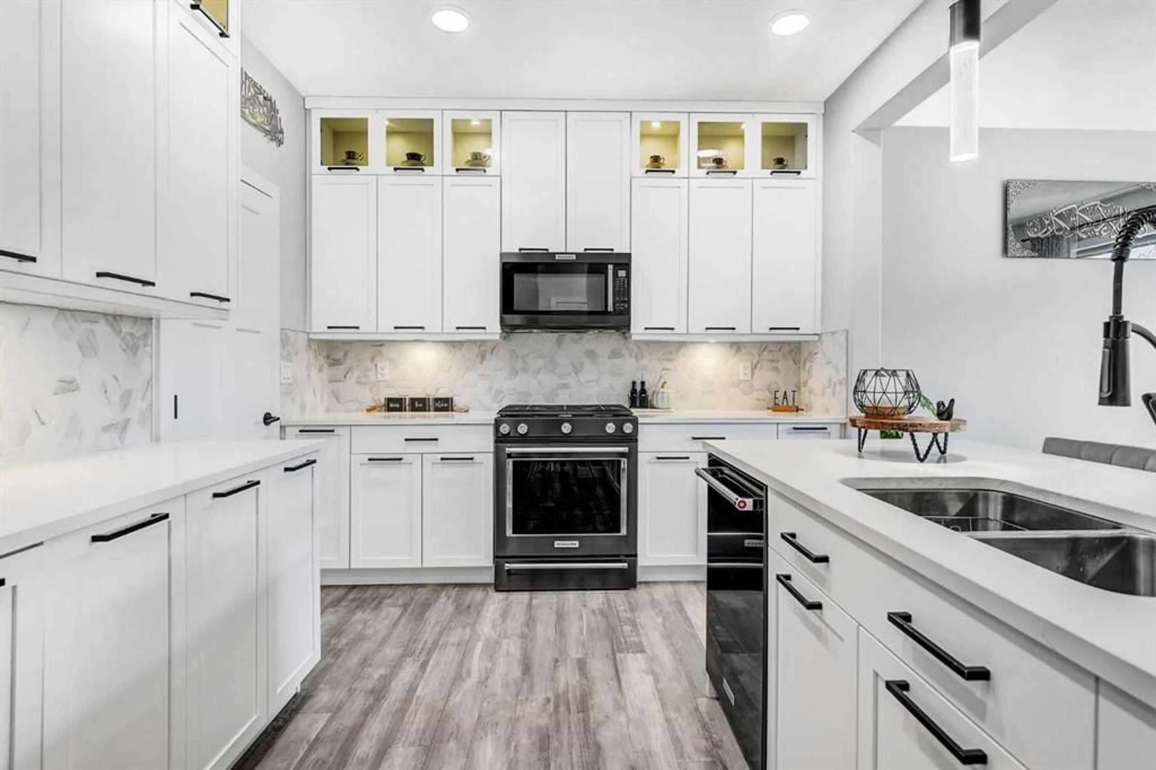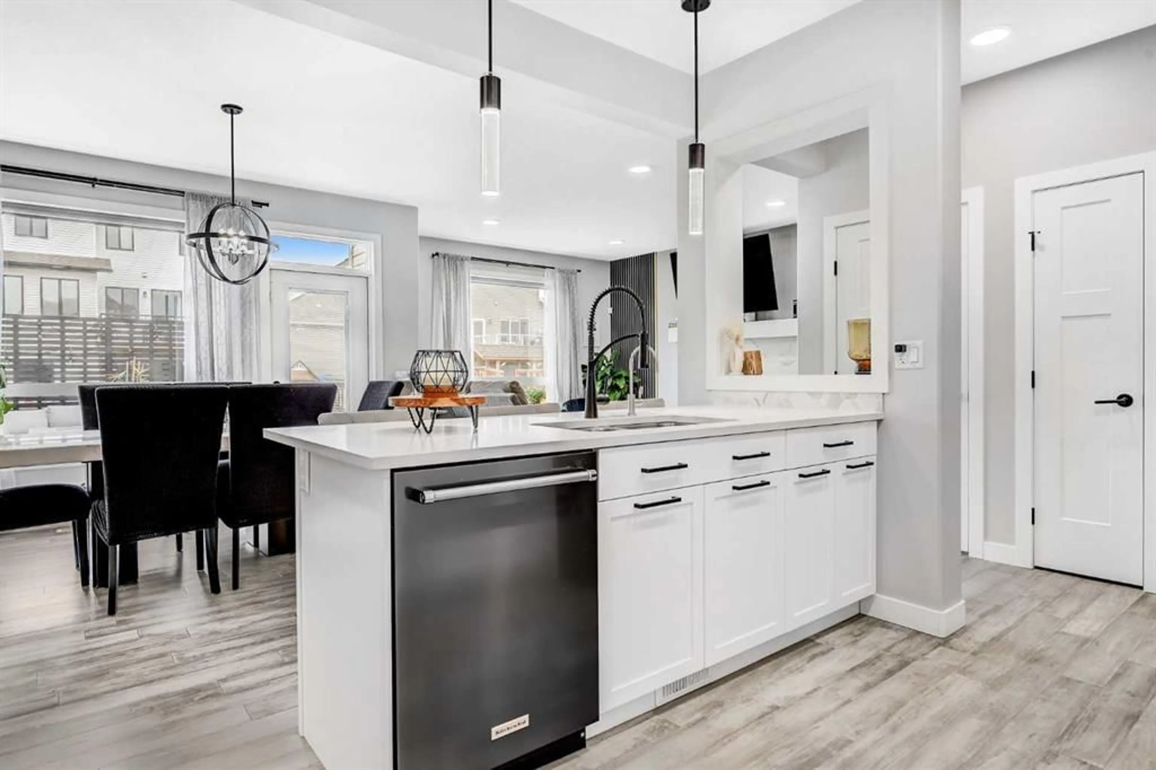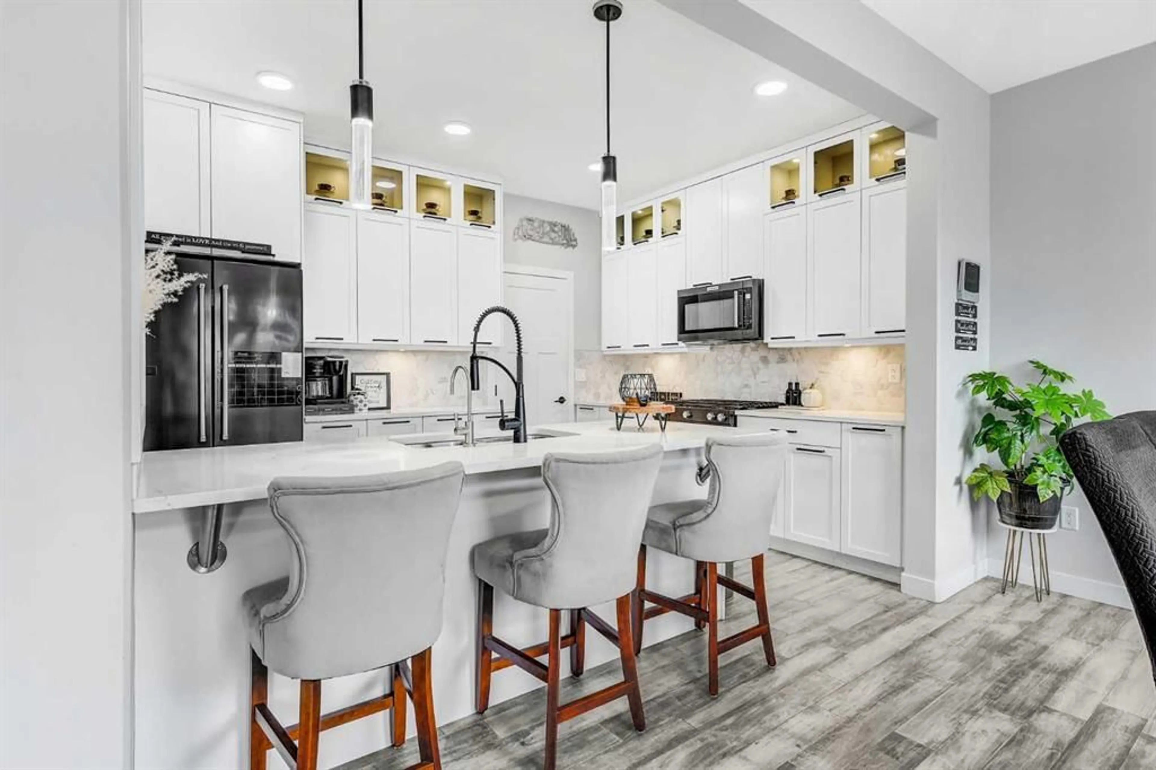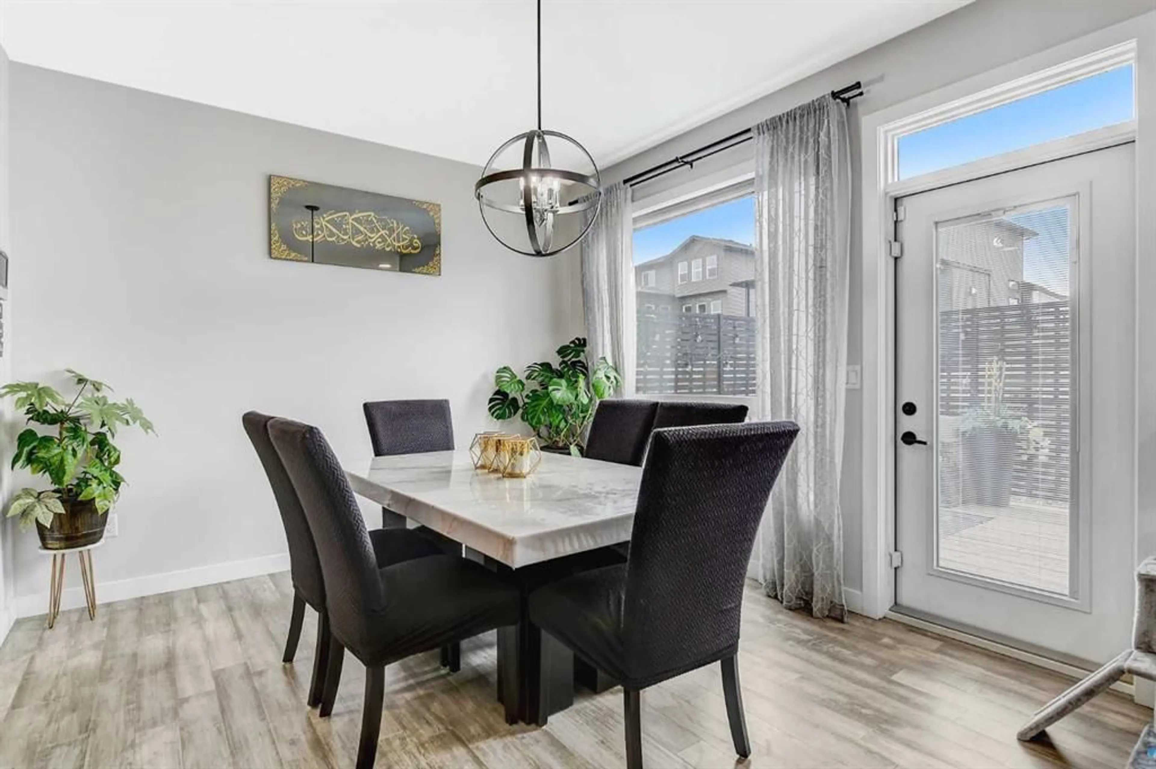10625 151 Ave, Rural Grande Prairie No. 1, County of, Alberta T8X 0S3
Contact us about this property
Highlights
Estimated ValueThis is the price Wahi expects this property to sell for.
The calculation is powered by our Instant Home Value Estimate, which uses current market and property price trends to estimate your home’s value with a 90% accuracy rate.Not available
Price/Sqft$351/sqft
Est. Mortgage$3,027/mo
Tax Amount (2024)$3,893/yr
Days On Market41 days
Description
$10K PRICE DROP!! CHECK OUT THIS ABSOLUTELY MINT, FULLY DEVELOPED 2-STOREY HOME ON A QUIET LOOP IN WHISPERING RIDGE! This home is truly better than new, featuring stunning landscaping, high-end appliances, a fully developed basement, A/C, a two-tier deck, heated triple car garage, and so much more — completely turn-key and ready for you! Built by Harker Homes, this is the modern "Taylor Plan" from their Crosstown Collection — offering over 2,000 sq ft of luxurious, functional living space that will impress at every turn. As you step inside, you’re welcomed by a bright and spacious entryway with elegant ceramic tile and engineered hardwood floors. The chef’s kitchen is the heart of the home, boasting white soft-close floor-to-ceiling cabinets, a massive breakfast bar/island, quartz countertops, high-end "gun metal" KitchenAid appliances including a gas range, under-cabinet lighting, and a smart hexagon tile backsplash. Upstairs you’ll find the primary bedroom oasis - with spa-like bathroom + two large bedrooms, a 2nd full bathroom, a bright laundry room, and a beautiful bonus room. The stunning primary suite feels like a luxury hotel retreat, featuring dual sinks, a freestanding tub, a private tiled shower with tempered glass door, and a large walk-in closet with custom built-ins and a window for natural light. The newly finished basement continues the luxury with brand new in-floor heating under luxury vinyl plank flooring, a newly installed wet bar, electric fireplace, stylish feature wall, a large family area, a high-end bathroom, a bedroom/workout room, and two storage areas. Mechanical highlights include hot water on demand, a high-efficiency furnace, central air conditioning, central vacuum, reverse osmosis, and soft water system. The backyard is beautifully finished with a custom two-tier deck (complete with gas line for your BBQ) and impeccable landscaping. The large triple car garage is heated and comes with hot and cold taps — perfect for car lovers or hobbyists. This home offers the perfect blend of luxury, functionality, and design, with every amenity you could dream of — it’s 100% turn-key and shows better than new! Don't miss this rare opportunity — call your favourite agent today!
Property Details
Interior
Features
Main Floor
2pc Bathroom
0`0" x 0`0"Exterior
Features
Parking
Garage spaces 3
Garage type -
Other parking spaces 6
Total parking spaces 9
Property History
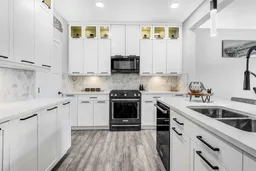 46
46