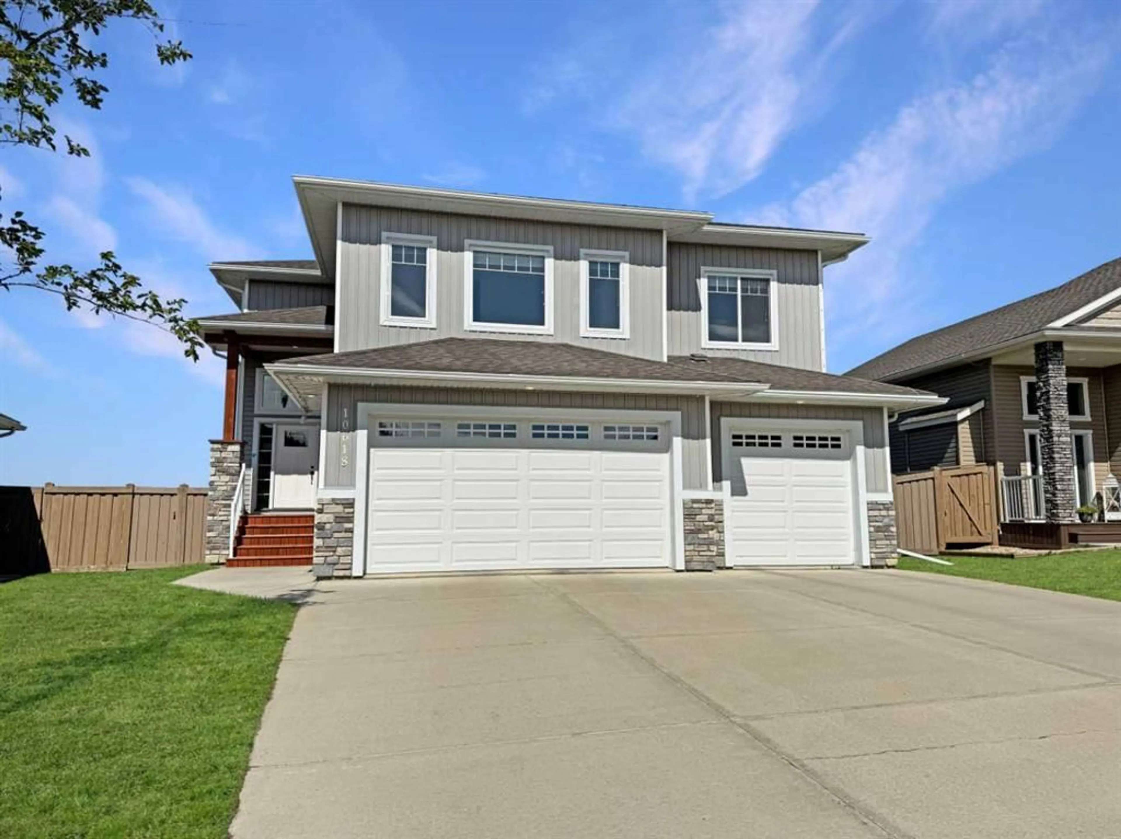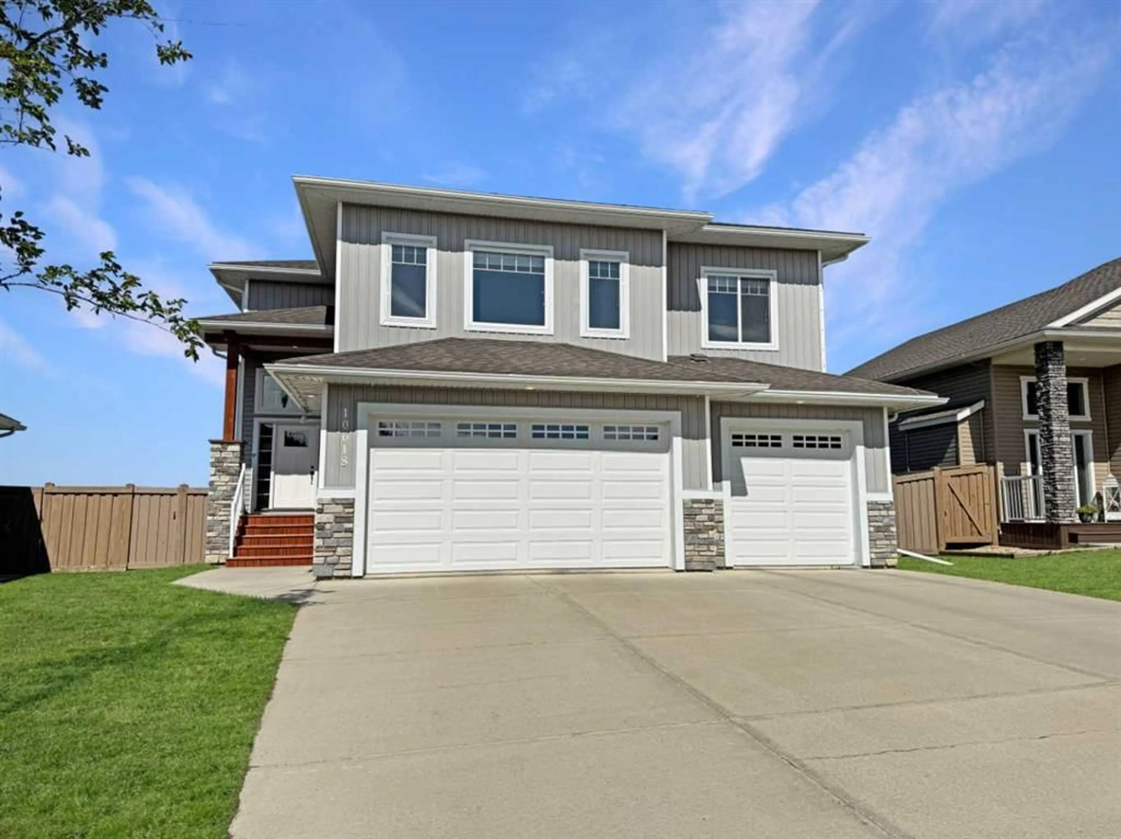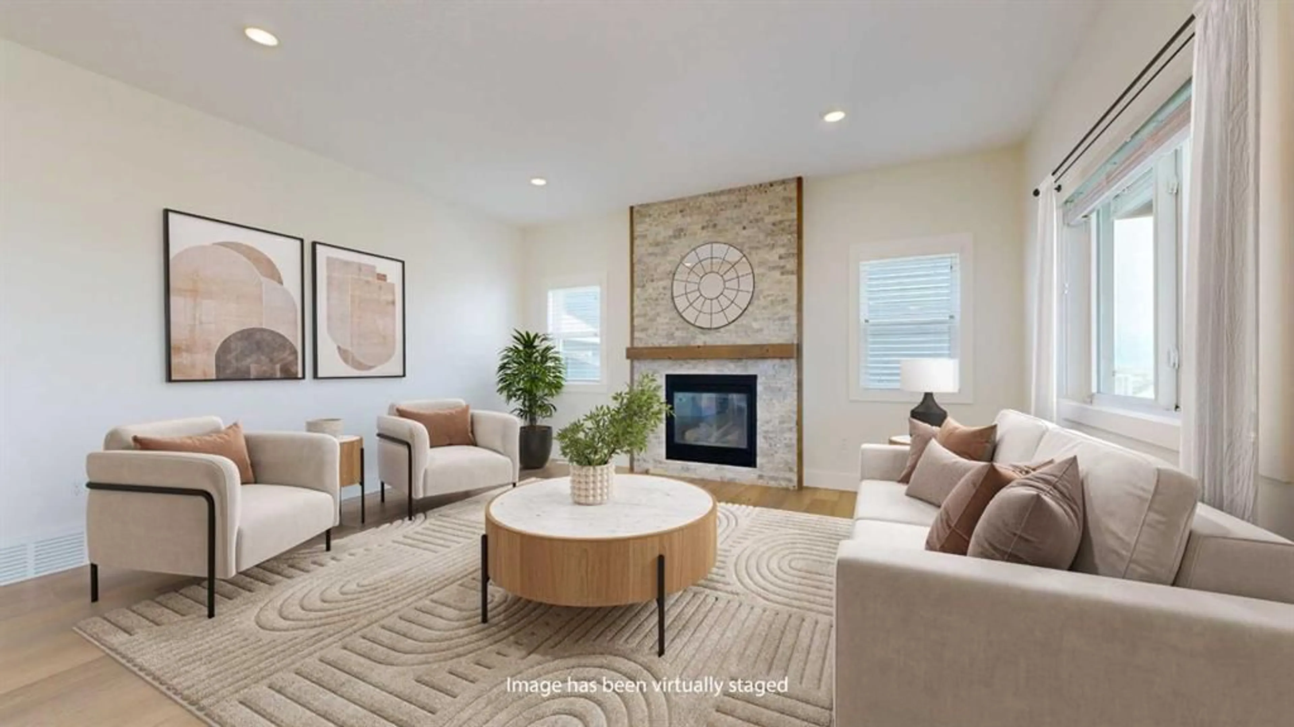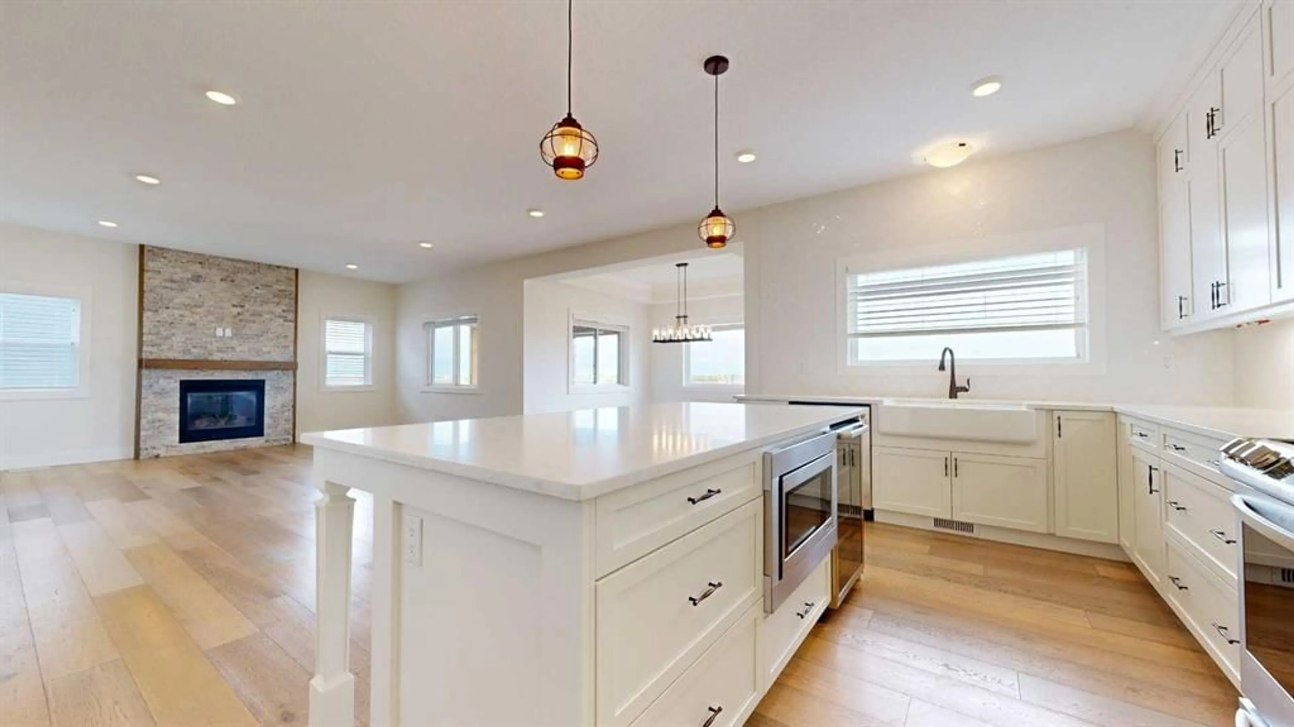10618 152B Ave, Rural Grande Prairie No. 1, County of, Alberta T8X 0S4
Contact us about this property
Highlights
Estimated valueThis is the price Wahi expects this property to sell for.
The calculation is powered by our Instant Home Value Estimate, which uses current market and property price trends to estimate your home’s value with a 90% accuracy rate.Not available
Price/Sqft$378/sqft
Monthly cost
Open Calculator
Description
Step into elegance with this stunning Whispering Ridge home with gorgeous waterfront views, freshly painted throughout and made completely ready for its next owners. Every detail has been thoughtfully designed for both comfort and luxury living. Upstairs, you’ll find 4 spacious bedrooms and 2 full bathrooms, including a truly impressive primary retreat. The ensuite is a spa-like escape featuring his-and-hers sinks with walk-in closets on either side, a soaker tub, steam shower, heated tile floors, and a private toilet area. The 5-piece main bathroom also includes a separate toilet space for added function. Completing the upper level is a bright laundry room with drain, plus a huge bonus room with soaring windows and built-in shelving. The main floor welcomes you with a grand front entryway, a walk-through pantry and rear entrance with a built-in storage bench, and a stylish 2-piece bath. The living room boasts a floor-to-ceiling gas fireplace feature wall, while the gourmet kitchen shines with soft-close white cabinetry, quartz countertops, an upgraded farmer’s sink, and a gas range. From the dining room, step out onto the rear deck overlooking one of the largest yards in the neighbourhood, with unobstructed views of Steve’s Pond and surrounding walking trails. Enjoy the outdoor space with a covered viewing area with radiant heater, gas hookups for BBQing, and hot tub connections already in place. The backyard is a dream with underground sprinklers, a fire pit area, and a concrete basketball pad with anchors ready for a hoop. Downstairs offers even more space with an open living area, kitchenette, 3-piece bathroom, another bedroom, and a walk-out to the backyard. Additional features include: air conditioning, a heated 3-car garage with floor drains, and the benefit of low county taxes. This home combines the best of luxury, location, and value. Find out how you can make this home yours! Also, click the link to view this home in 3D!
Property Details
Interior
Features
Upper Floor
Bedroom - Primary
11`8" x 16`1"5pc Ensuite bath
15`1" x 10`11"Bedroom
12`3" x 10`1"Bedroom
12`11" x 10`5"Exterior
Features
Parking
Garage spaces 3
Garage type -
Other parking spaces 3
Total parking spaces 6
Property History
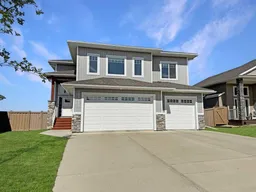 28
28
