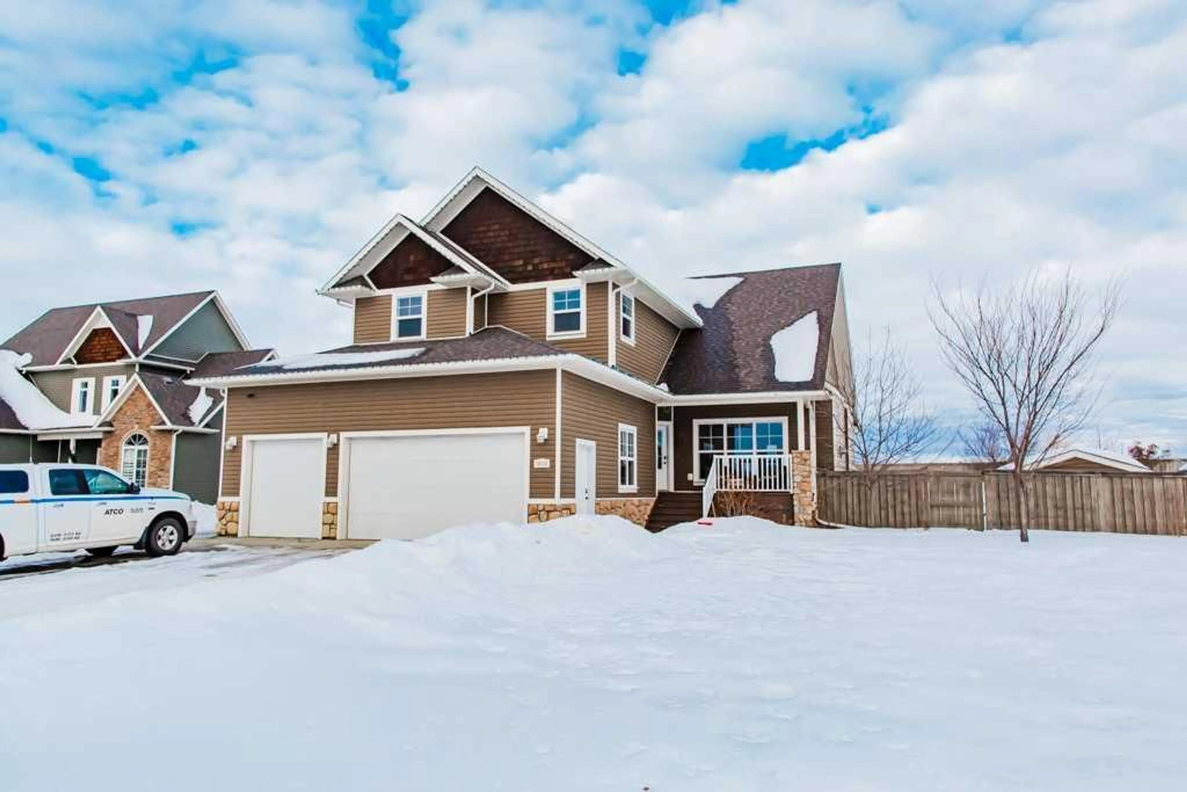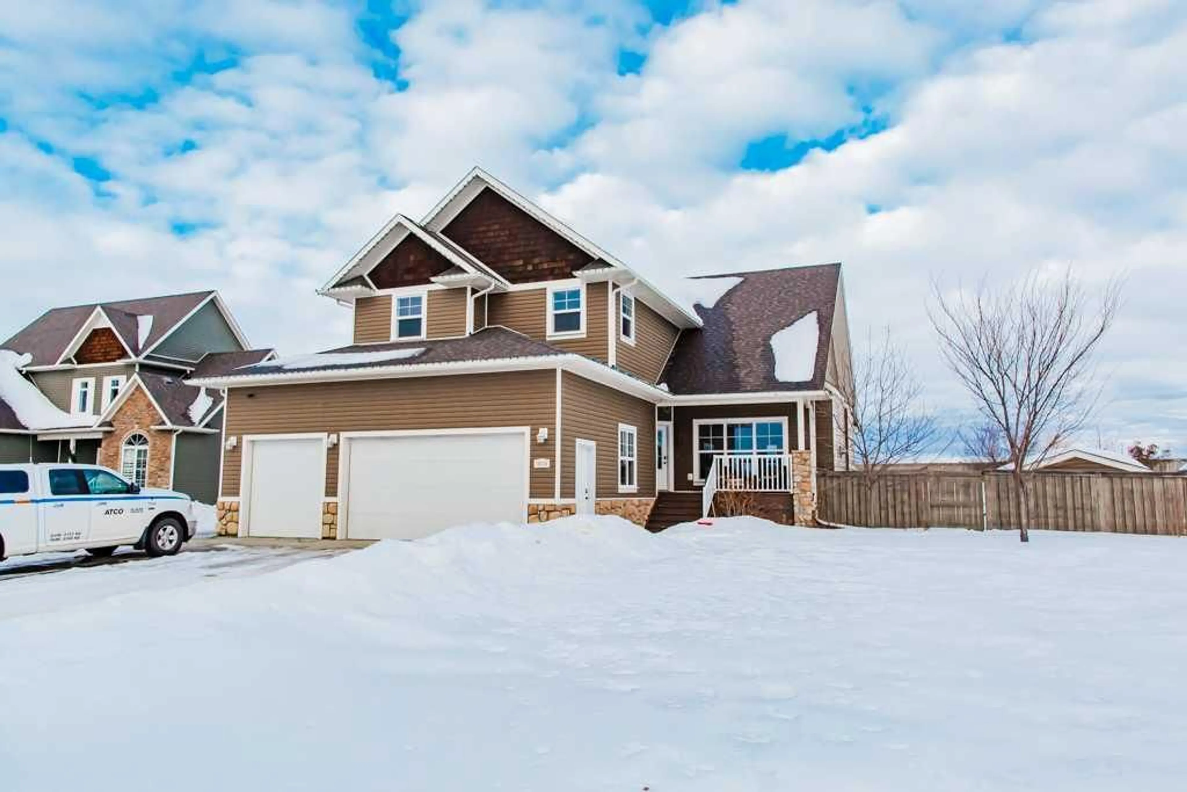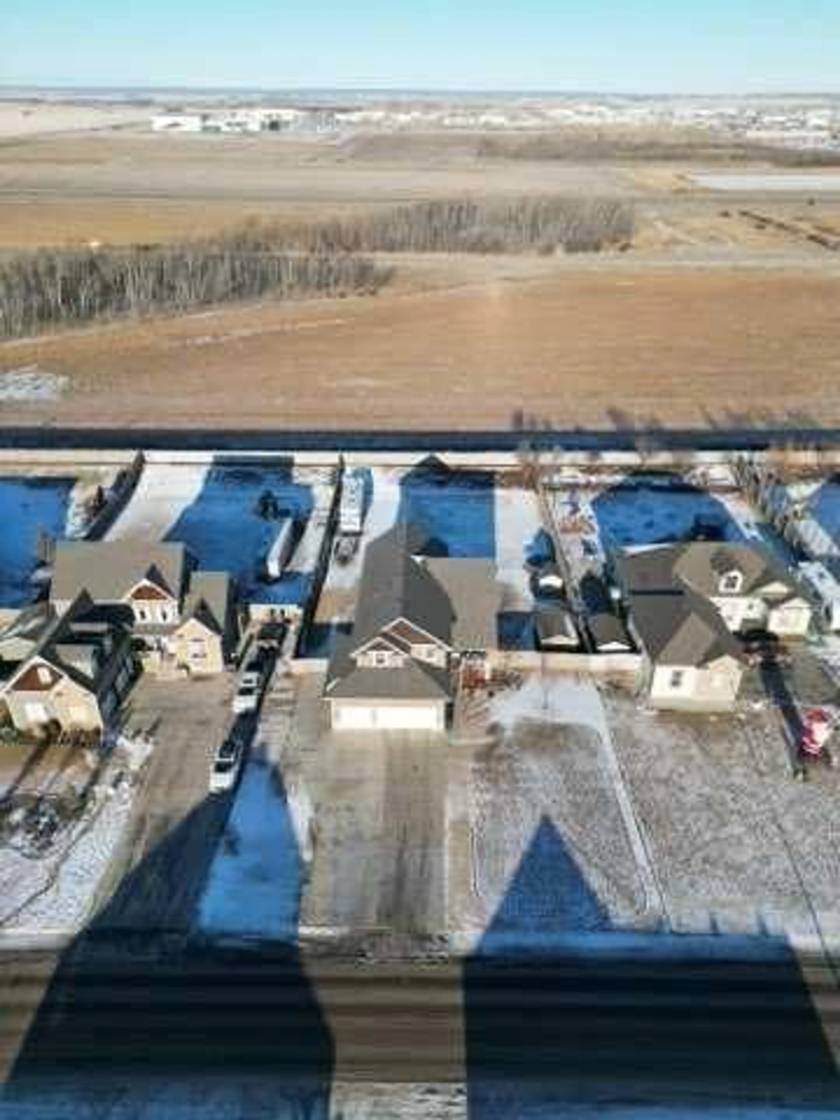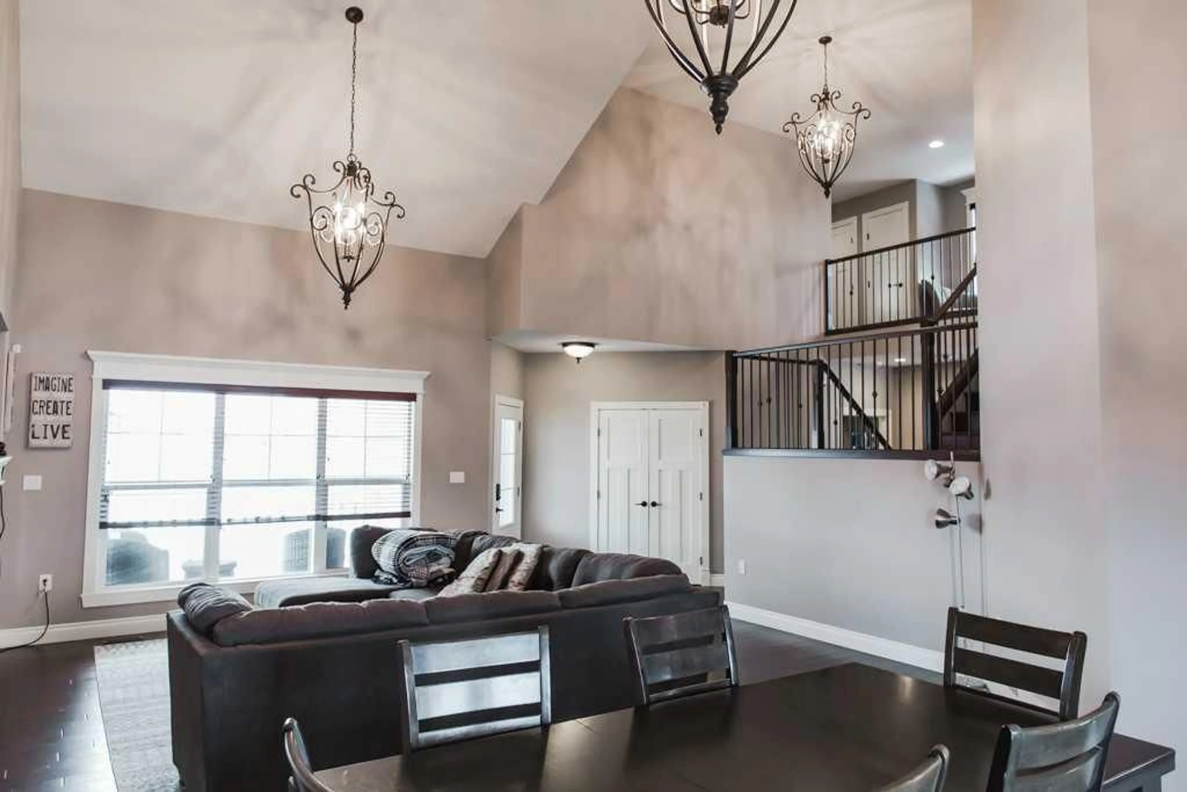10534 160 Avenue, Rural Grande Prairie No. 1, County of, Alberta T8V 0P1
Contact us about this property
Highlights
Estimated ValueThis is the price Wahi expects this property to sell for.
The calculation is powered by our Instant Home Value Estimate, which uses current market and property price trends to estimate your home’s value with a 90% accuracy rate.Not available
Price/Sqft$323/sqft
Est. Mortgage$3,650/mo
Tax Amount (2024)$4,609/yr
Days On Market80 days
Description
Discover the perfect family home in the charming community of Westlake Village, where extraordinary character and thoughtful design come together on a spacious 0.4-acre lot with no rear neighbors. This stunning 2626 sq ft story-and-a-half property is ideal for comfortable living and entertaining, offering exceptional features inside and out. The home’s inviting curb appeal is highlighted by low-maintenance landscaping, vibrant perennials, and a welcoming front veranda that sets the tone for the warmth found within. Upon entering, soaring vaulted ceilings, elegant chandeliers, and a graceful staircase overlook a bright great room anchored by a cozy fireplace. Adjacent to this impressive space, the rear family and dining area opens through garden doors to an expansive deck, perfect for hosting summer gatherings. The modern kitchen is a chef’s delight, boasting quartz countertops, a large island, and premium appliances including a built-in oven, microwave, and electric countertop stove. A walk-in pantry provides additional storage alongside cabinets and counter space, ensuring a well-organized cooking experience. The in-house dining area, enhanced by a beautiful gas fireplace, offers a versatile space for intimate meals or grand gatherings, accommodating even an extra-large dining table with ease. Practicality meets style with a thoughtfully designed main floor laundry room featuring a sink, ample counter space, and cabinets for storage. The home is equipped with dual furnaces, water softener and Central air, ensuring year-round comfort and efficiency. Upstairs, a versatile loft area offers a tranquil sitting space that can adapt to your family’s needs. Two generously sized bedrooms, including one with a walk-in closet, share a stylish full bath. The luxurious primary suite provides a serene retreat, complete with a walk-in closet and a spa-like five-piece ensuite that includes a custom glass and tile shower, a separate tub, and double sinks. The fully finished basement continues to impress with a massive recreation room perfect for family fun or entertaining guests. Two additional bedrooms, one currently utilized as a gym, offer flexible living options. Abundant storage solutions and a sleek three-piece bath further enhance the basement’s functionality. Outdoor enthusiasts will appreciate the beautifully landscaped and fully fenced yard, complete with irrigation, RV gates, and a long gravel pad that provides ample space for parking a travel trailer, vehicles, and all your toys. Two storage sheds offer even more room for your outdoor essentials. For added convenience, the heated three-car garage includes a floor drain and sump, making it a practical space for any homeowner. Situated near a K-8 school and high school bus routes, this meticulously maintained home offers a prime location in a fantastic neighborhood. Experience the perfect blend of elegance, comfort, and functionality in this remarkable Westlake Village property. Schedule your private showing today
Property Details
Interior
Features
Upper Floor
Bedroom - Primary
20`4" x 15`6"5pc Ensuite bath
16`0" x 7`0"Bedroom
15`4" x 11`7"Bedroom
14`7" x 11`0"Exterior
Features
Parking
Garage spaces 4
Garage type -
Other parking spaces 6
Total parking spaces 10
Property History
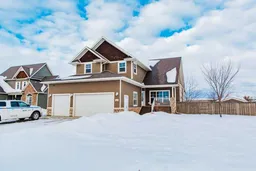 50
50
