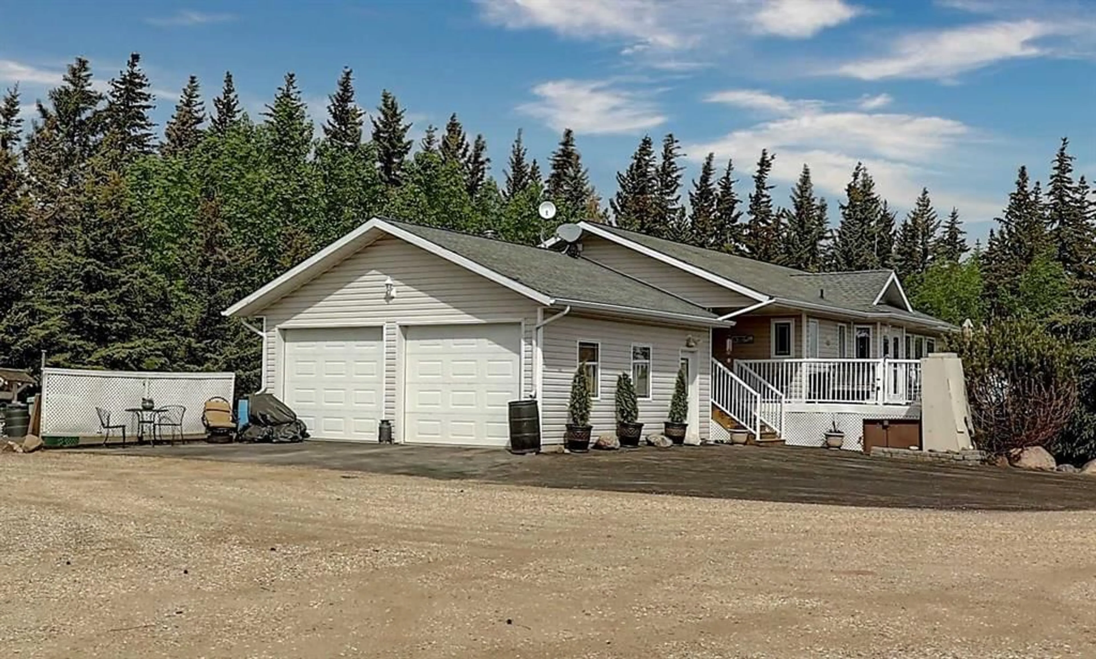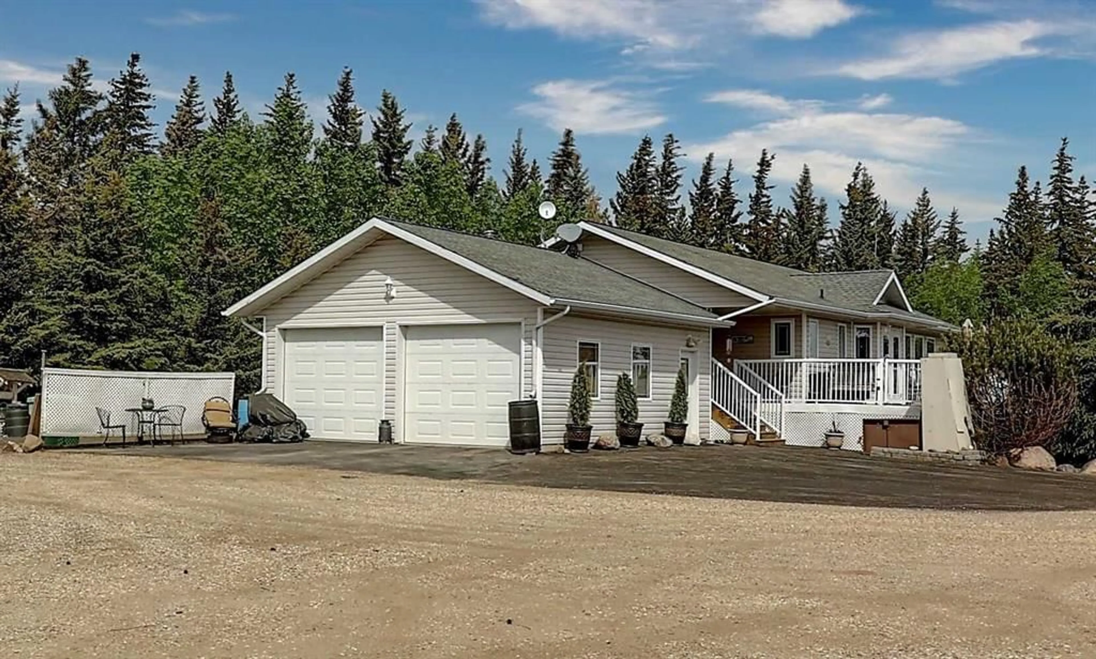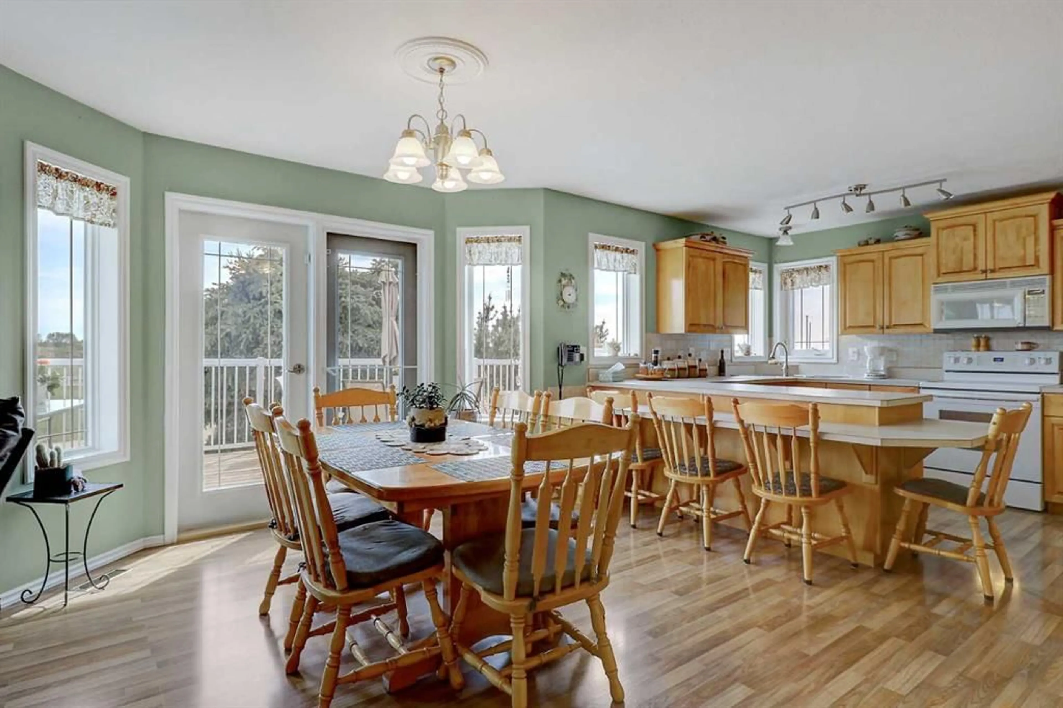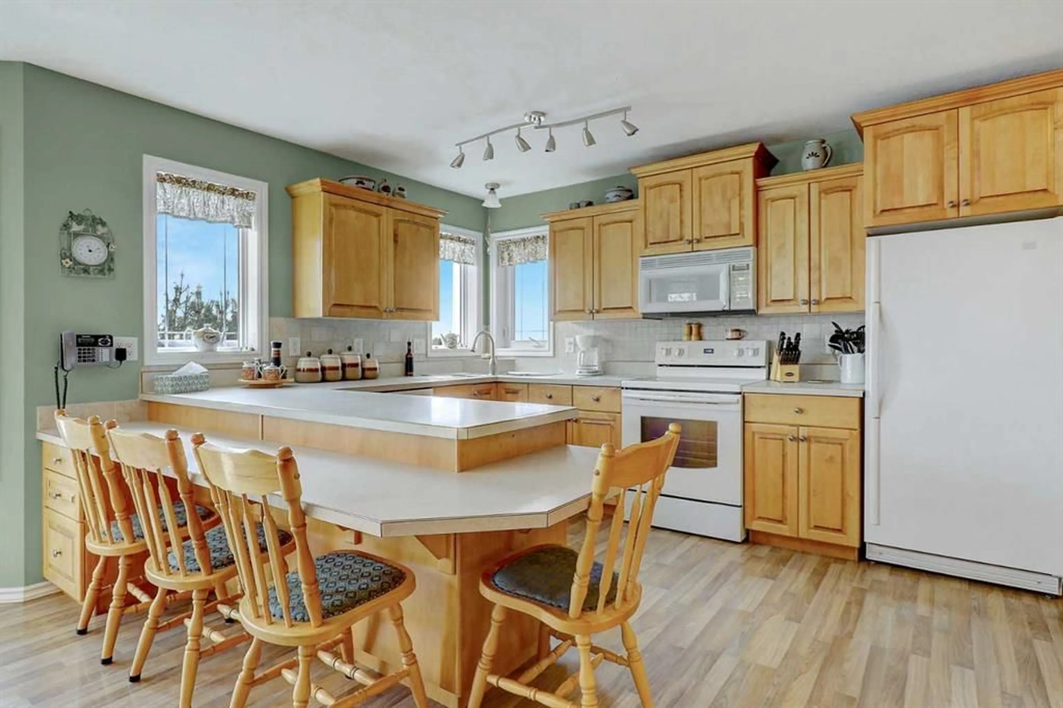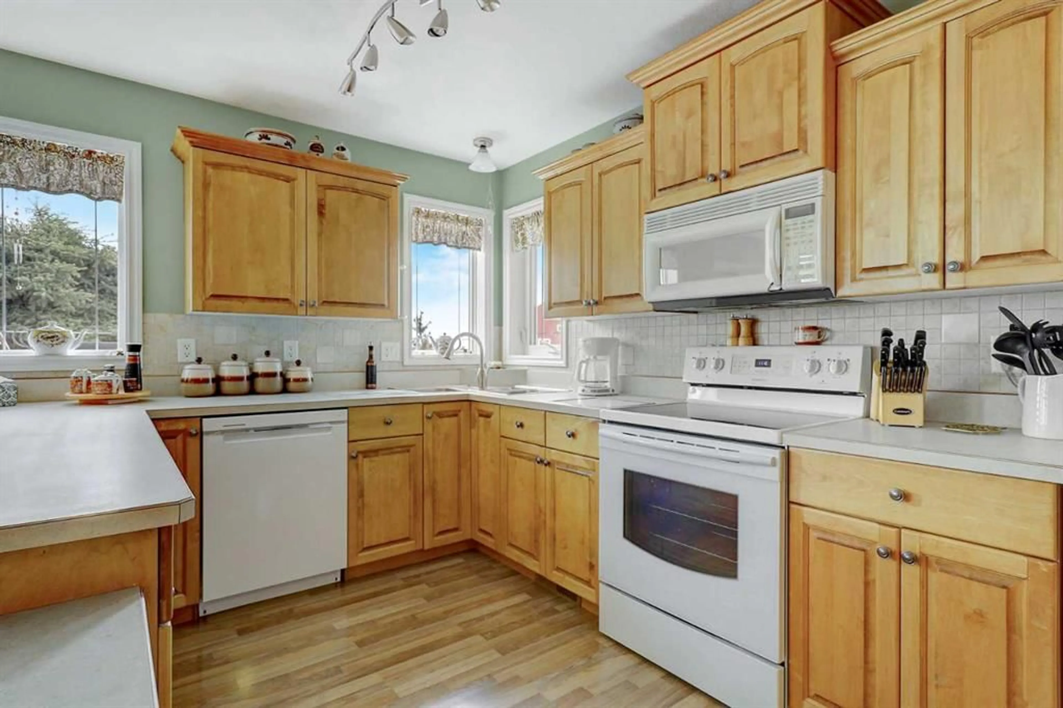102077 Township Road 750, Valhalla Centre, Alberta T0H 3M0
Contact us about this property
Highlights
Estimated ValueThis is the price Wahi expects this property to sell for.
The calculation is powered by our Instant Home Value Estimate, which uses current market and property price trends to estimate your home’s value with a 90% accuracy rate.Not available
Price/Sqft$558/sqft
Est. Mortgage$3,114/mo
Tax Amount ()-
Days On Market16 days
Description
This home is a model of high quality products combined with great craftmanship. As you approach the home there is a large apron of asphalt for parking, circling around to the garage entrance. The home has a nice large open entryway with a closet and access to the garage, a half bath and the laundry room. The kitchen area is surrounded with maple cabinets and a large breakfast bar made by "Lafleur Cabinets and Countertops". The open dining area has French doors leading out to a large deck and the living room is bright with large windows and a gas fireplace. The primary bedroom is large with lots of closet space. There is a full bathroom with a jetted tub between the two bedrooms on the main level. All bedrooms, up and down have full sized closets. The garage and the basement have in floor heating and the basement also has a certified wood burning stove. The basement has a large recreation room, 2 bedrooms and a 3 piece bathroom. There is also a utility room, storage room and a cold room. All the windows have UV protection. The home is in excellent condition and is a must see. In the yard there is a small storage shed with a dog kennel. Please note that the barn, small storage shed, shop, lean-to, scale house, feed bin and livestock lean-to's are all metal clad and metal roofed. The barn has a tack room, stalls, a maternity pen and a large open loft upstairs. The shop has a dirt floor with a lean-to on each side. The quonset is open to the South and has been used for a livestock shelter. The dry storage area can be used for equipment. There are 3 flowing wells on the property, two which have been capped at this time. The corral system was designed with multiple pens. There is a metal alley way with a livestock squeeze (palpation cage included) that stays with the property. The scale is enclosed in the shed. The yard area is well sheltered from the North and West with spruce, poplar and various shrubs. There is a large lawn area and an entrance to the paved highway and the range road. This 25+/- acre parcel has lots to offer, book a showing to appreciate this property.
Property Details
Interior
Features
Main Floor
Bedroom
10`9" x 11`9"3pc Bathroom
7`8" x 7`9"Bedroom - Primary
11`4" x 13`5"Kitchen
11`0" x 14`3"Exterior
Features
Parking
Garage spaces 2
Garage type -
Other parking spaces 8
Total parking spaces 10
Property History
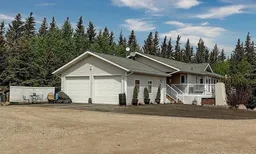 49
49
