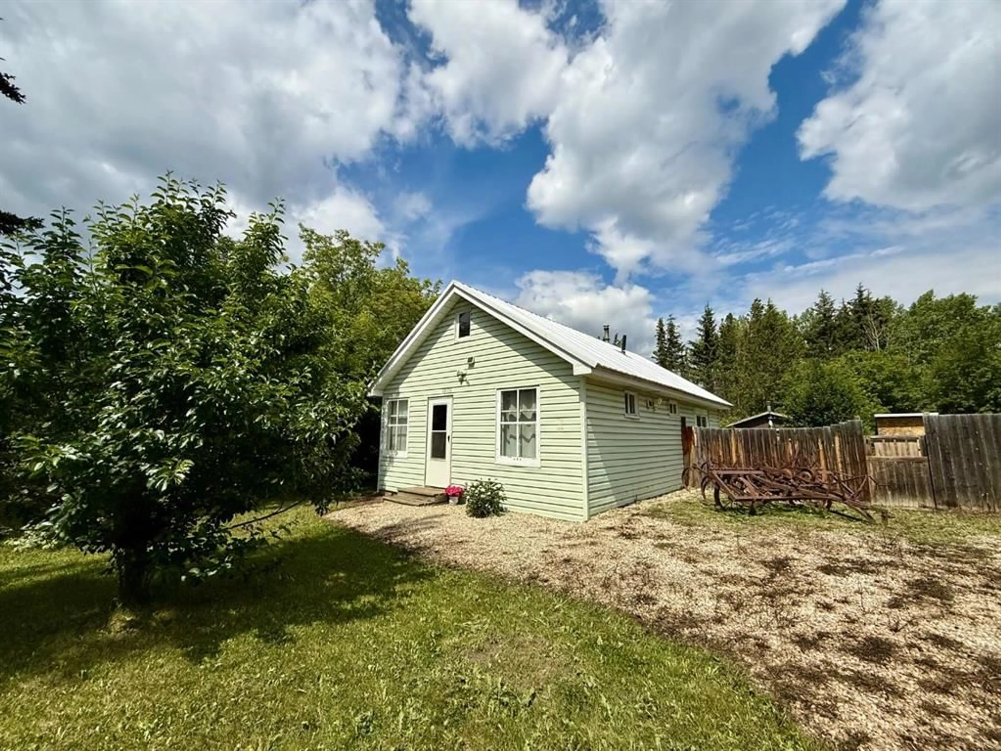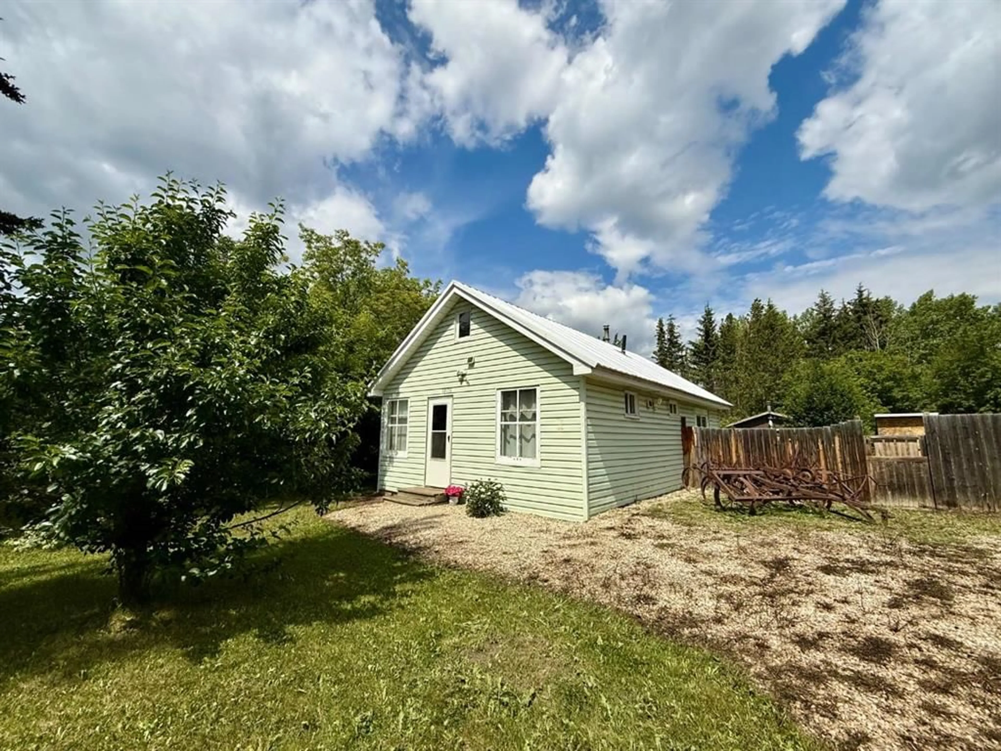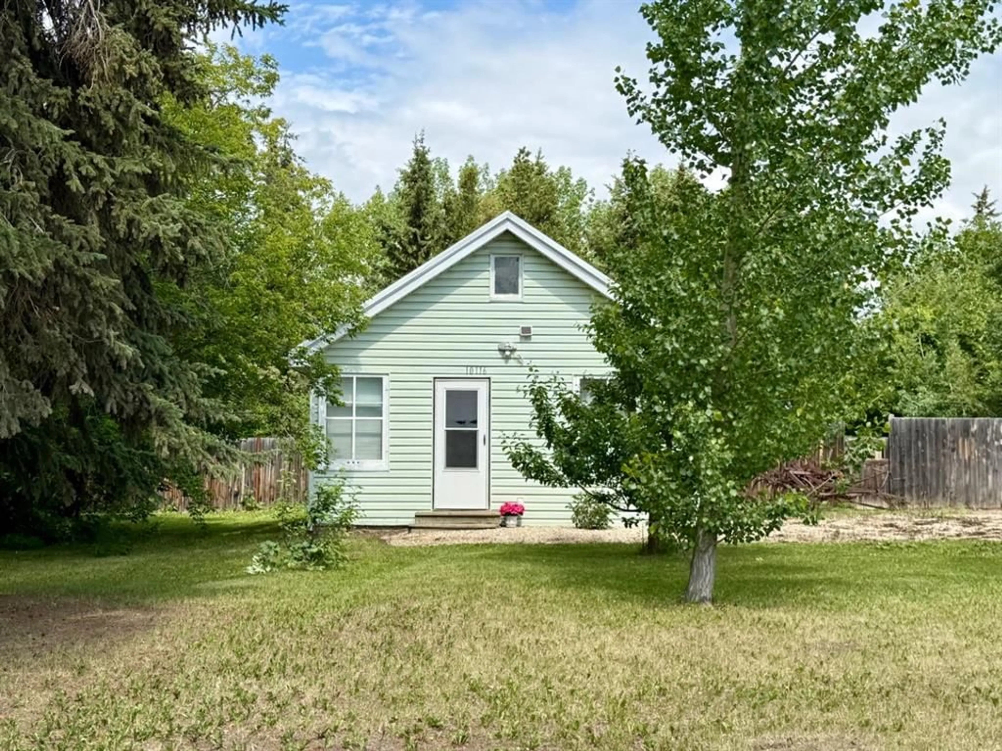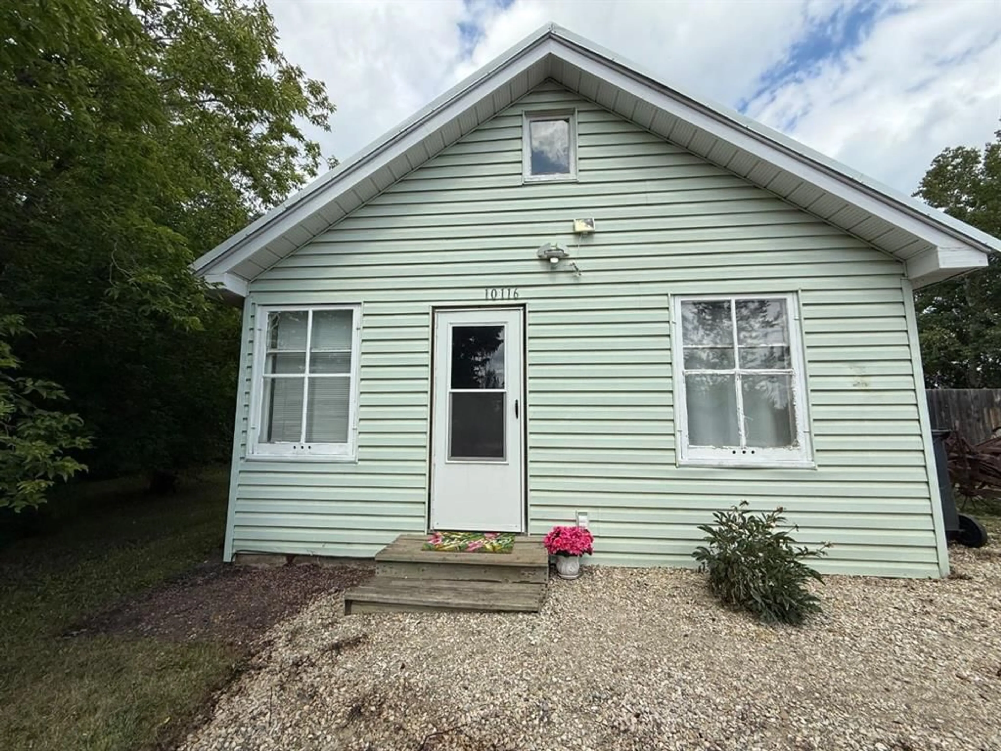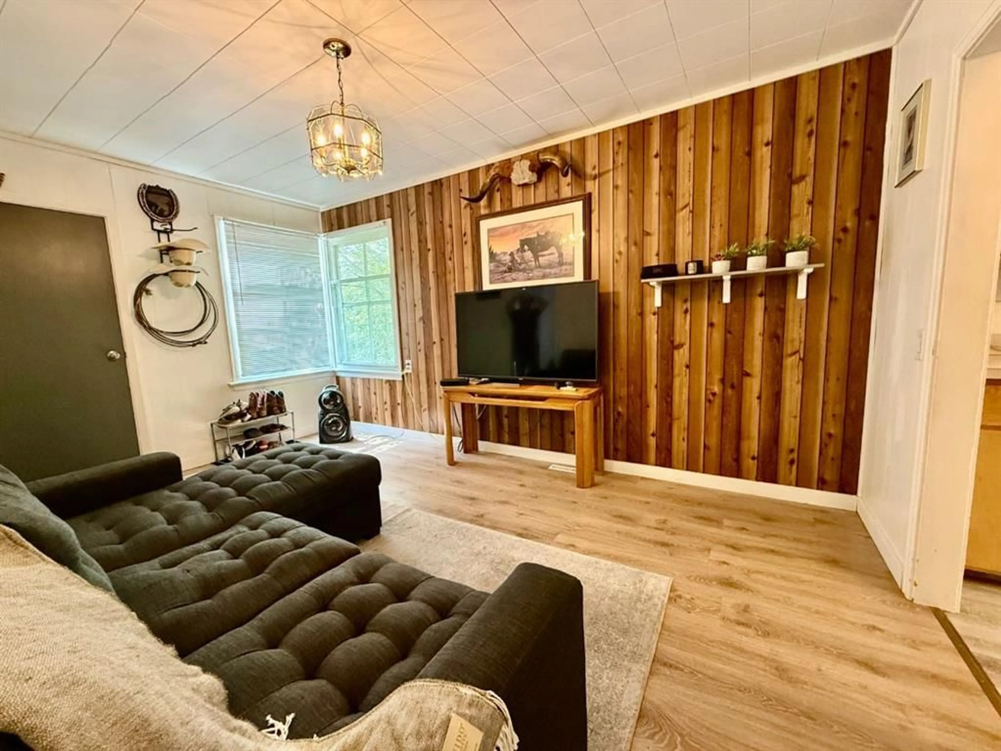Contact us about this property
Highlights
Estimated valueThis is the price Wahi expects this property to sell for.
The calculation is powered by our Instant Home Value Estimate, which uses current market and property price trends to estimate your home’s value with a 90% accuracy rate.Not available
Price/Sqft$162/sqft
Monthly cost
Open Calculator
Description
Looking for a cozy 2 bedroom bungalow to call home? Here it is! 10116 103rd Street in Hythe is just what you've been waiting for. This well maintained property Is bursting with character and the nearly half an acre yard has loads of space for you to enjoy! When you enter this quaint property you're immediately in the living room which has a fantastic faux wood feature wall with ample room to relax and visit with company and next to the living room is a bedroom. Continuing through the living room and into the hallway you'll see an updated bathroom that's spacious and inviting. The primary bedroom is located the end of the hall, it has a nice big window and a deep closet for storage. The kitchen is the perfect size for cooking meals and has the perfect little dining table area next to a large window that provides natural light, also the deep freeze can stay if you'd like. Now let's talk about the yard, there is so much room that you don't feel like you have any neighbours and it features mature trees including a crabapple tree plus there's lots of room for RV parking or to build a large garage. Items of note: Metal roof (2021), Furnace (2021) updated plumbing to PEX with manifold system(2021), 2 shops one with power, the lot is zoned for multifamily development, click laminate flooring (2021) and the home has its own well! Contact your favourite REALTOR® today to book your showing! This one won't last long!
Property Details
Interior
Features
Main Floor
4pc Bathroom
5`1" x 9`4"Bedroom - Primary
11`5" x 8`5"Bedroom
8`8" x 9`7"Exterior
Features
Parking
Garage spaces -
Garage type -
Total parking spaces 4
Property History
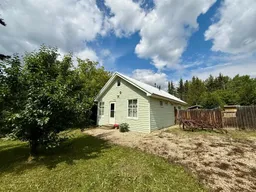 29
29
