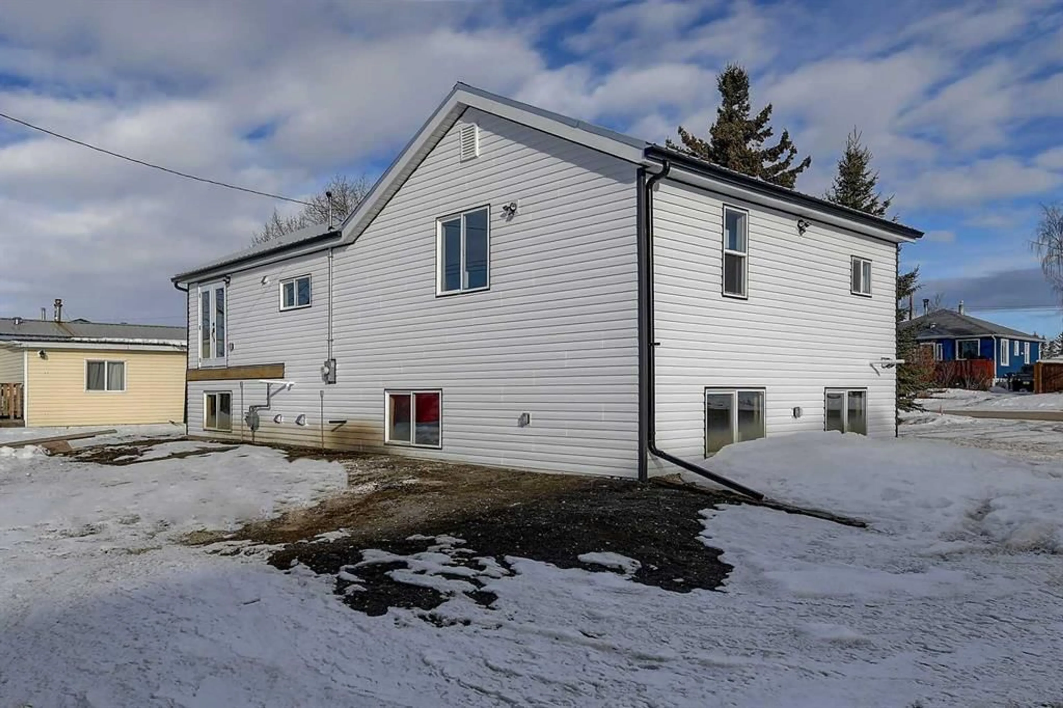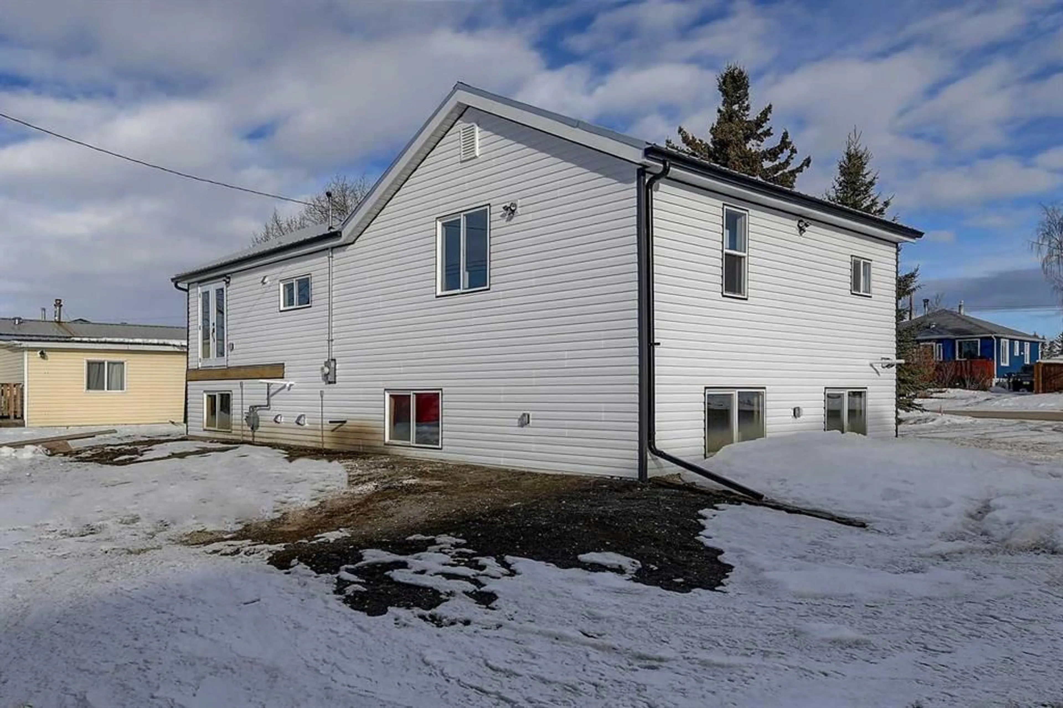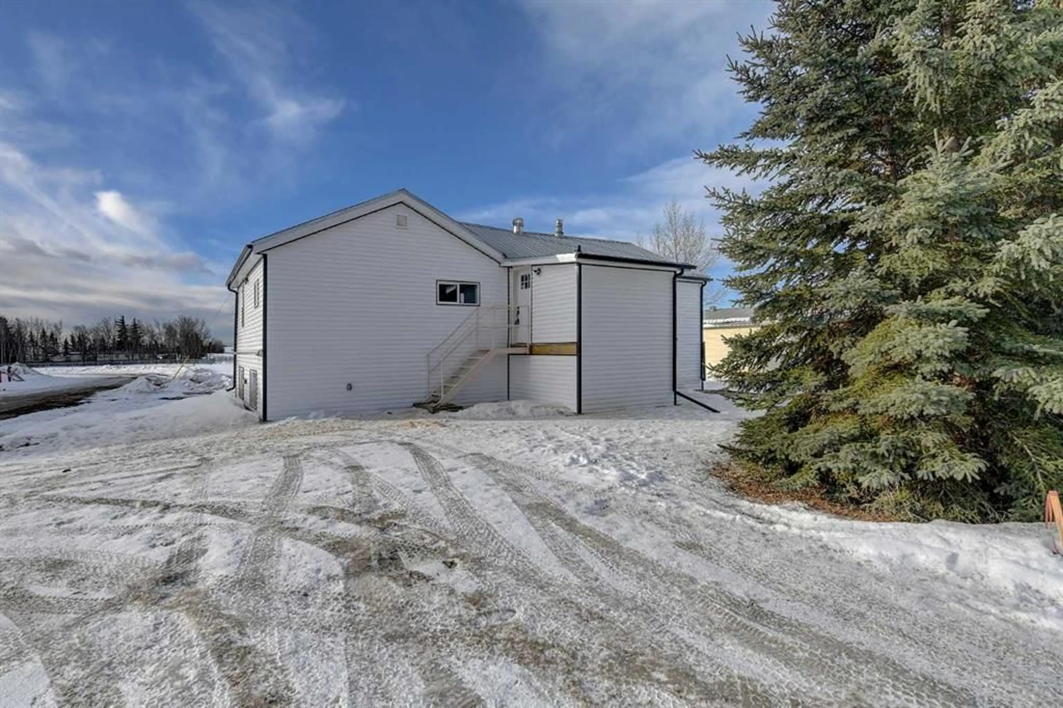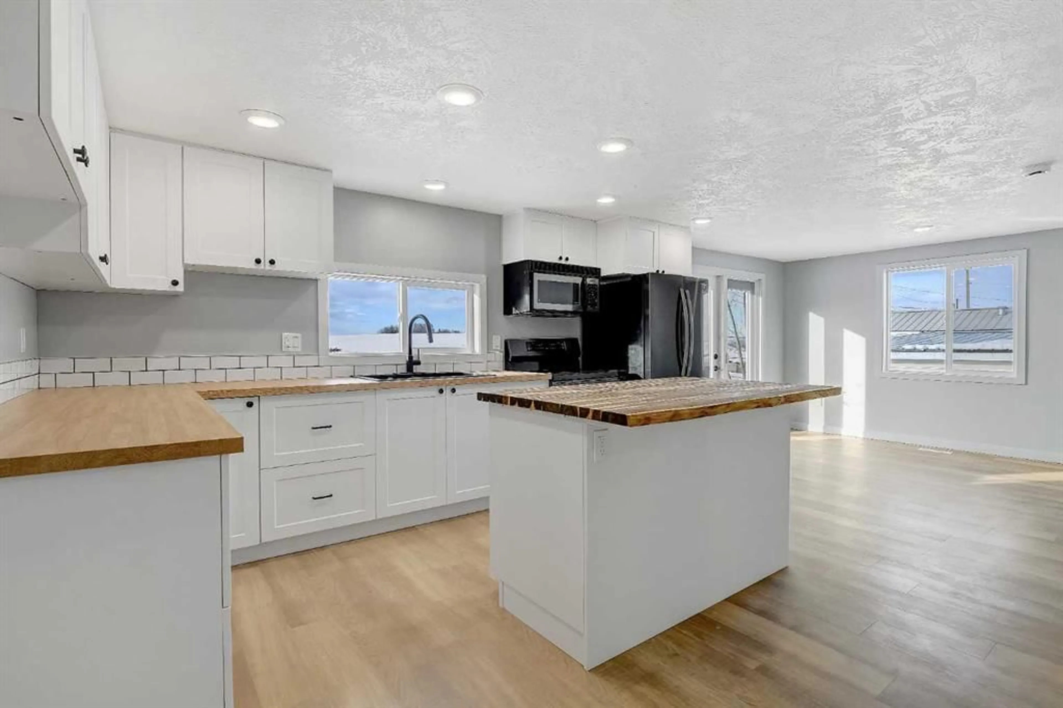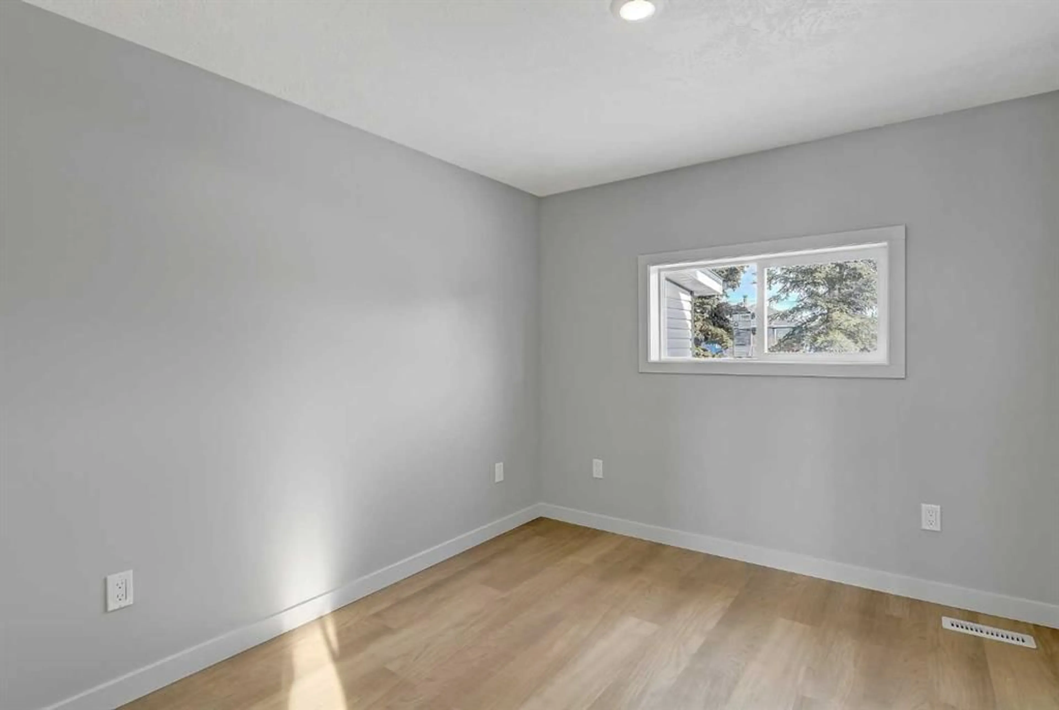10025 99 Ave, La Glace, Alberta T0H 2J0
Contact us about this property
Highlights
Estimated ValueThis is the price Wahi expects this property to sell for.
The calculation is powered by our Instant Home Value Estimate, which uses current market and property price trends to estimate your home’s value with a 90% accuracy rate.Not available
Price/Sqft$261/sqft
Est. Mortgage$1,331/mo
Tax Amount ()-
Days On Market86 days
Description
Discover the perfect blend of privacy and convenience with this incredible property! With only one neighboring property, enjoy the peace and tranquility of your own slice of paradise. Right in town, the AG Society’s beautiful community garden offers a serene space to grow fresh produce, connect with neighbors, or simply enjoy the lush surroundings. Just steps from your backyard, a brand-new indoor recreation center provides endless opportunities for year-round activities. Adding to the appeal, an arena is next door too! Whether you're a hockey enthusiast, fitness lover, or simply seeking a dynamic community hub, this exciting development will enhance the vibrant lifestyle of La Glace. This home was completely redone, and put on a new basement this year! Step into this stunning home through a spacious boot room, setting the stage for modern comfort. The state-of-the-art kitchen boasts ample cabinetry, innovative pull-out pot drawers, and high-end appliances—designed to inspire your inner chef. Beyond the kitchen, a future deck area invites you to relax and entertain, offering breathtaking views of surrounding fields and mature trees. The bright living room, bathed in southern sunlight, creates a warm, inviting atmosphere ideal for unwinding or gathering with loved ones. Three main-floor bedrooms provide comfort and privacy, complemented by a stylish, modern bathroom. Downstairs, a newly wired and boarded basement awaits your personal touch—whether as a cozy family retreat, a home theater, or additional bedrooms. This home is a rare gem in a growing community—don’t miss your chance to make it yours!
Property Details
Interior
Features
Main Floor
Bedroom
27`7" x 31`6"Bedroom - Primary
35`1" x 36`1"Bedroom
23`7" x 27`7"4pc Bathroom
0`0" x 0`0"Exterior
Features
Parking
Garage spaces -
Garage type -
Total parking spaces 8
Property History
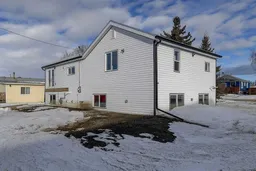 19
19
