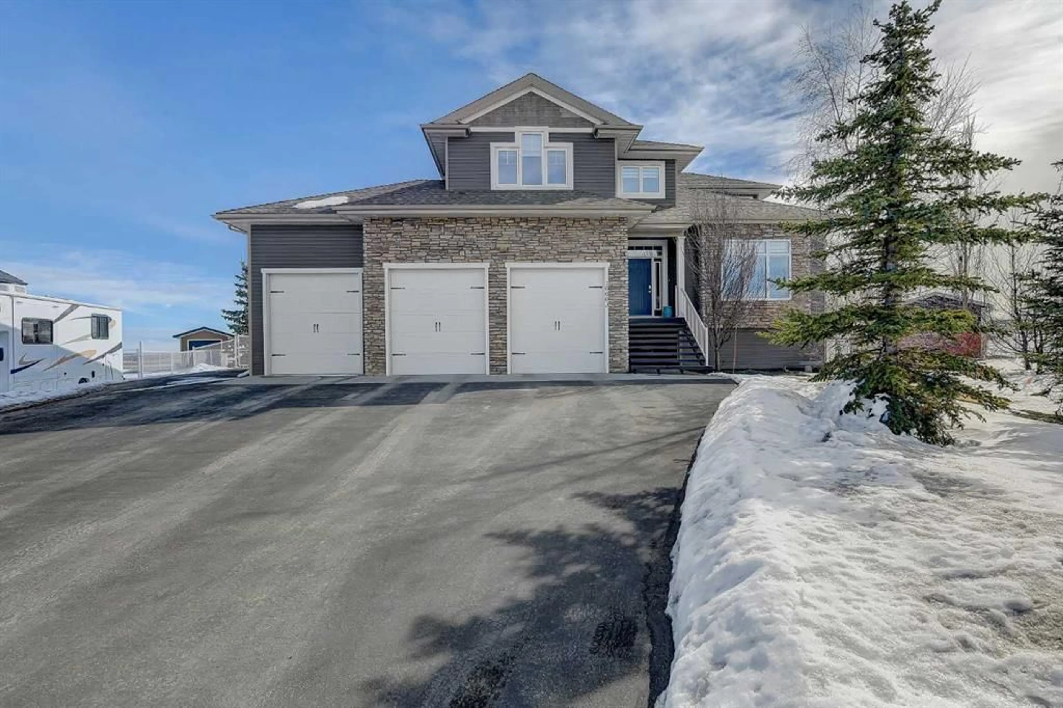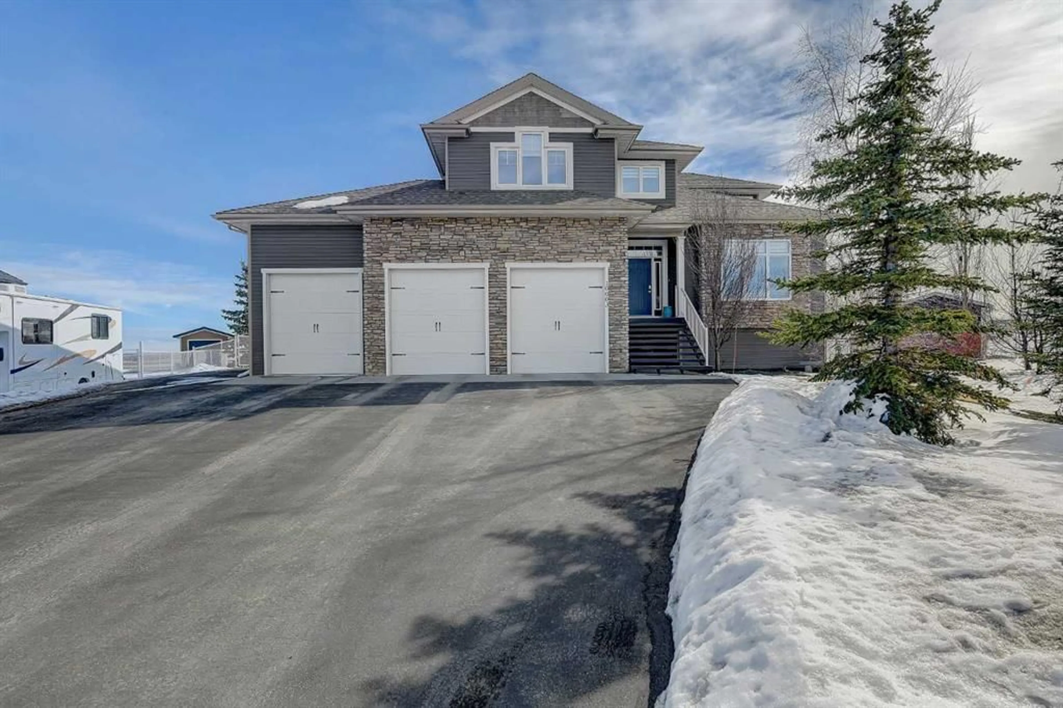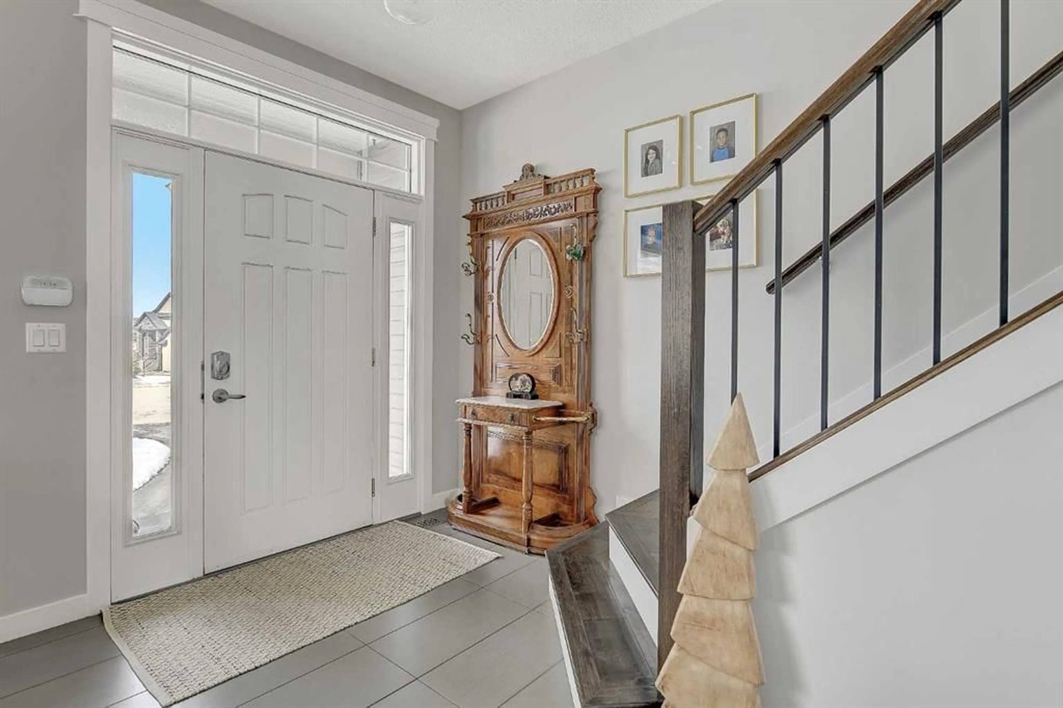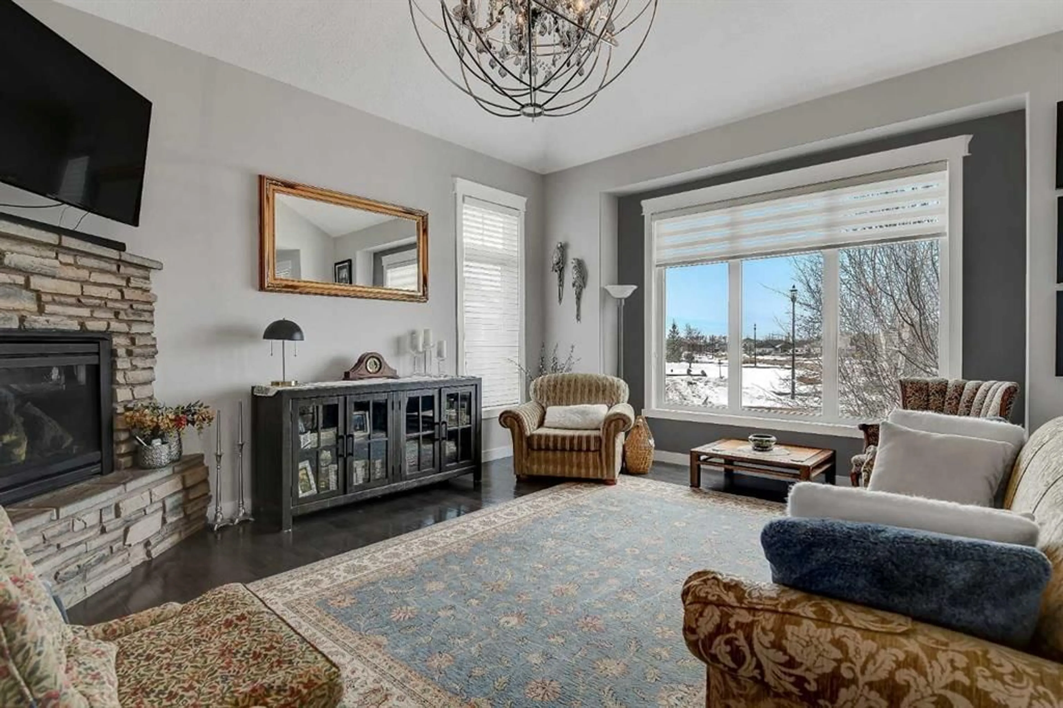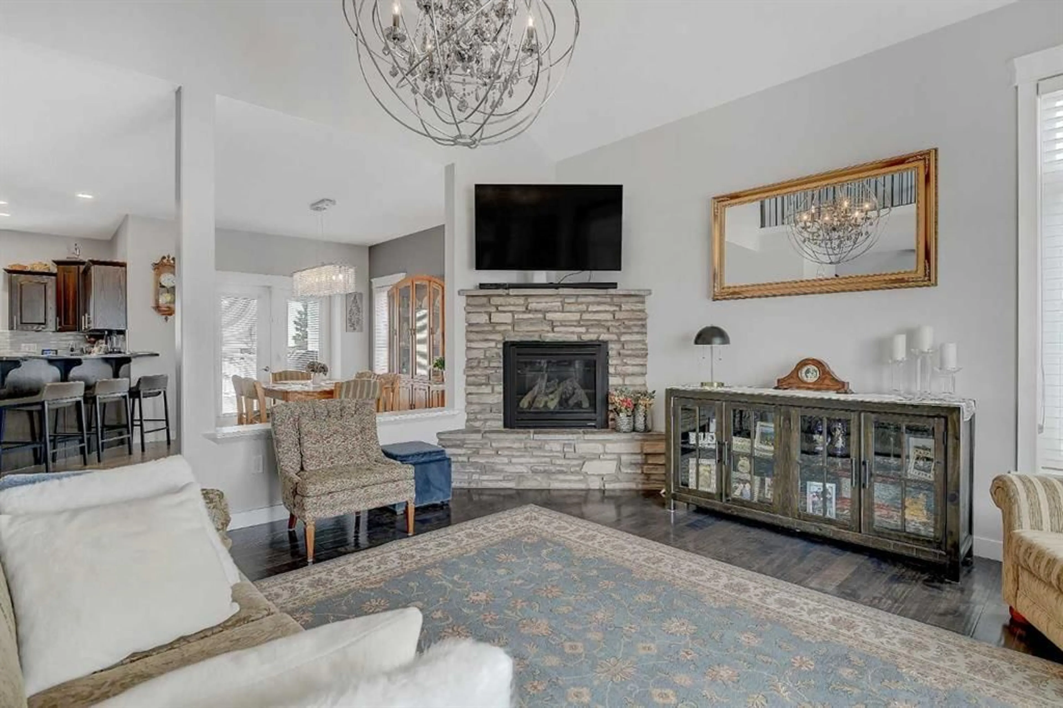10003 Saxony Rd, Rural Grande Prairie No. 1, County of, Alberta T8X 0G4
Contact us about this property
Highlights
Estimated ValueThis is the price Wahi expects this property to sell for.
The calculation is powered by our Instant Home Value Estimate, which uses current market and property price trends to estimate your home’s value with a 90% accuracy rate.Not available
Price/Sqft$400/sqft
Est. Mortgage$3,865/mo
Tax Amount (2024)$5,003/yr
Days On Market5 days
Description
This stunning, fully developed 2-storey home in Carriage Lane Estates offers 5 bedrooms 4 bathrooms plus a den and a 23x30 shop (16ft ceilings with mezzanine, 110V + 220V), all set on a beautifully landscaped ¾-acre lot. The spacious vaulted entry leads to a semi-open concept great room, dining area, and kitchen, which features dark cabinets, granite countertops, a pantry, and a raised eating bar. Rich espresso maple hardwood enhances the living room, stairs, and top floor, while large windows and a corner gas fireplace add warmth and charm. The main floor also includes a flex room (office) and laundry. Upstairs, you'll find a lovely view of the main living area, three spacious bedrooms, and two full baths, including a master suite with a walk-in closet, dual sinks, a jet tub, and a tile/glass shower. The fully developed basement offers a large family room, two additional bedrooms, and a full bath. Outside, enjoy a covered deck with extra entertainment space, a pergola, and a professionally landscaped yard with a concrete walkway leading to a paved basketball court and firepit area. Additional features include a heated triple garage, side RV parking with full hookups, irrigation, permanently installed Christmas lighting and quick connect hot tub area.
Property Details
Interior
Features
Main Floor
Den
10`0" x 8`0"2pc Bathroom
8`0" x 5`0"Exterior
Features
Parking
Garage spaces 840
Garage type -
Total parking spaces 6
Property History
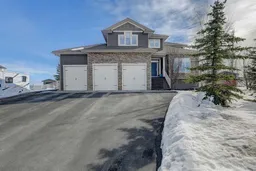 50
50
