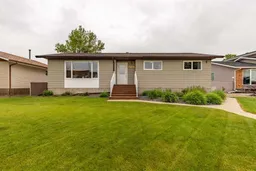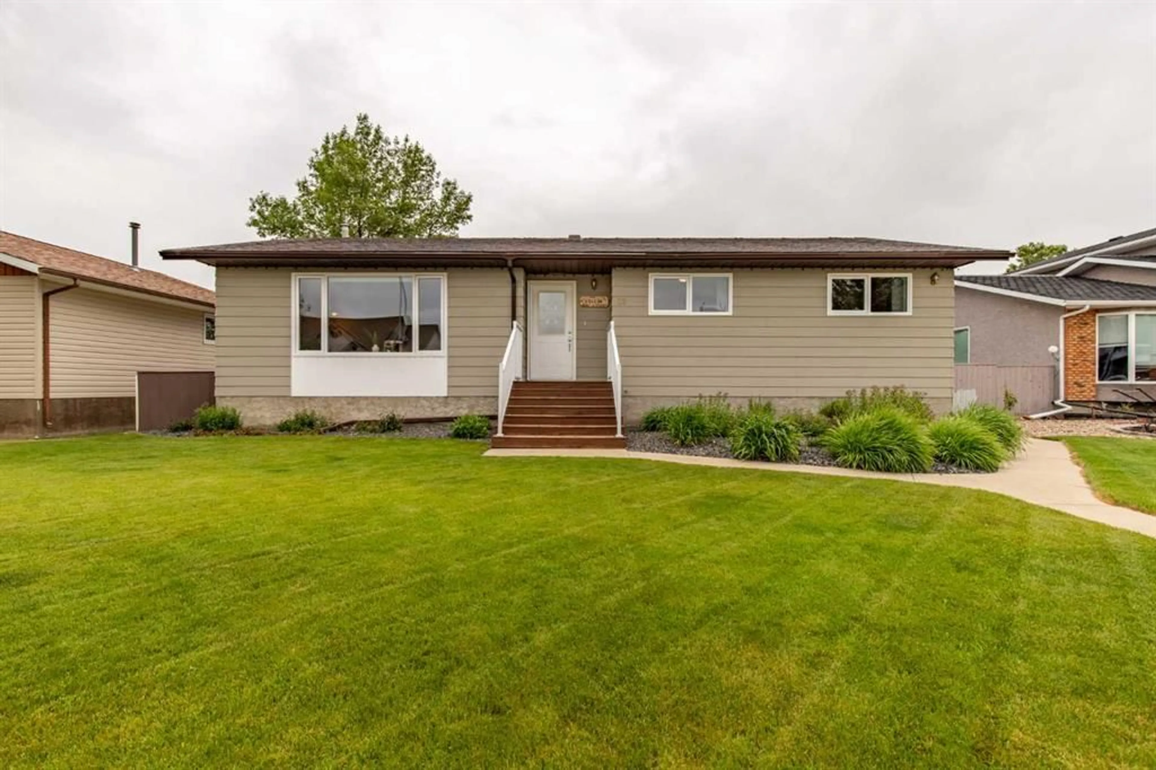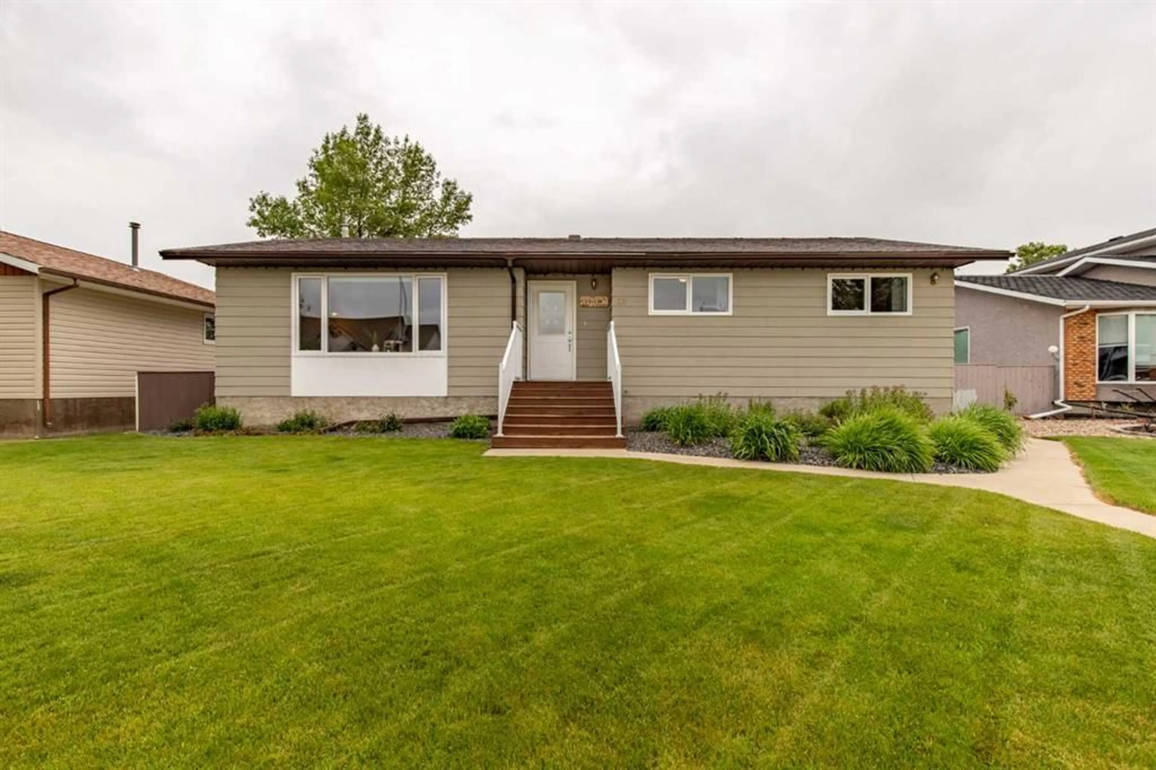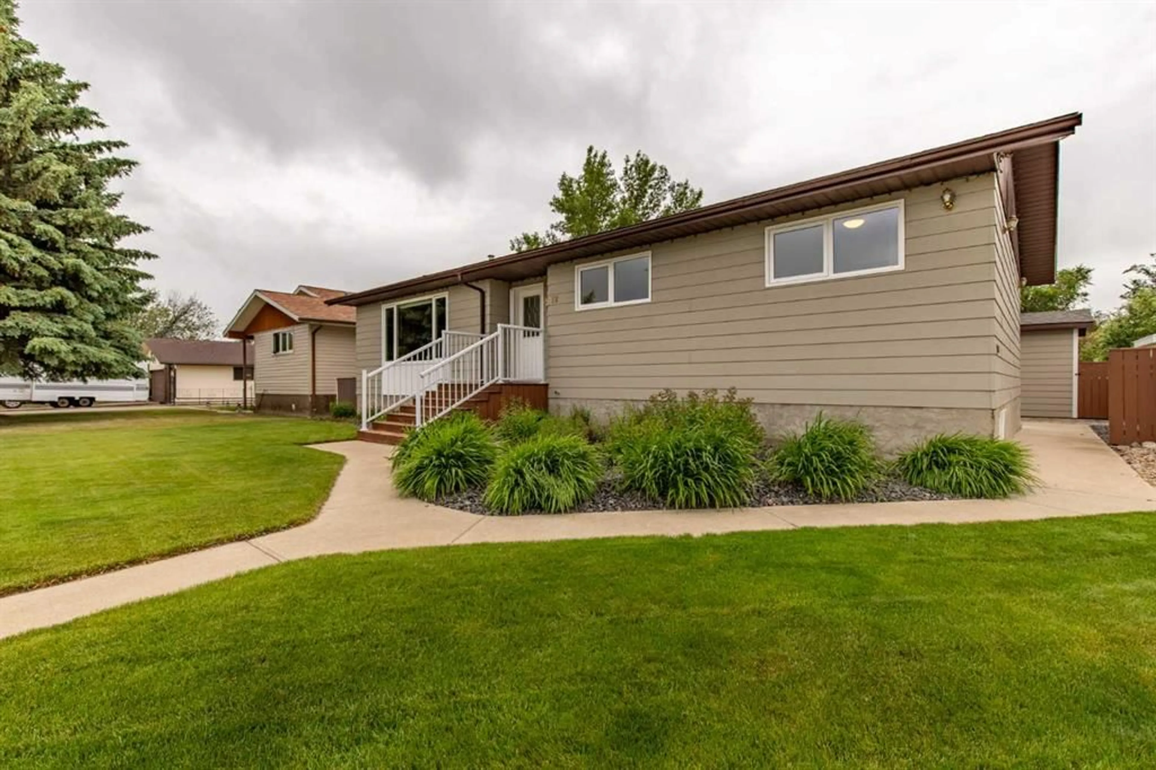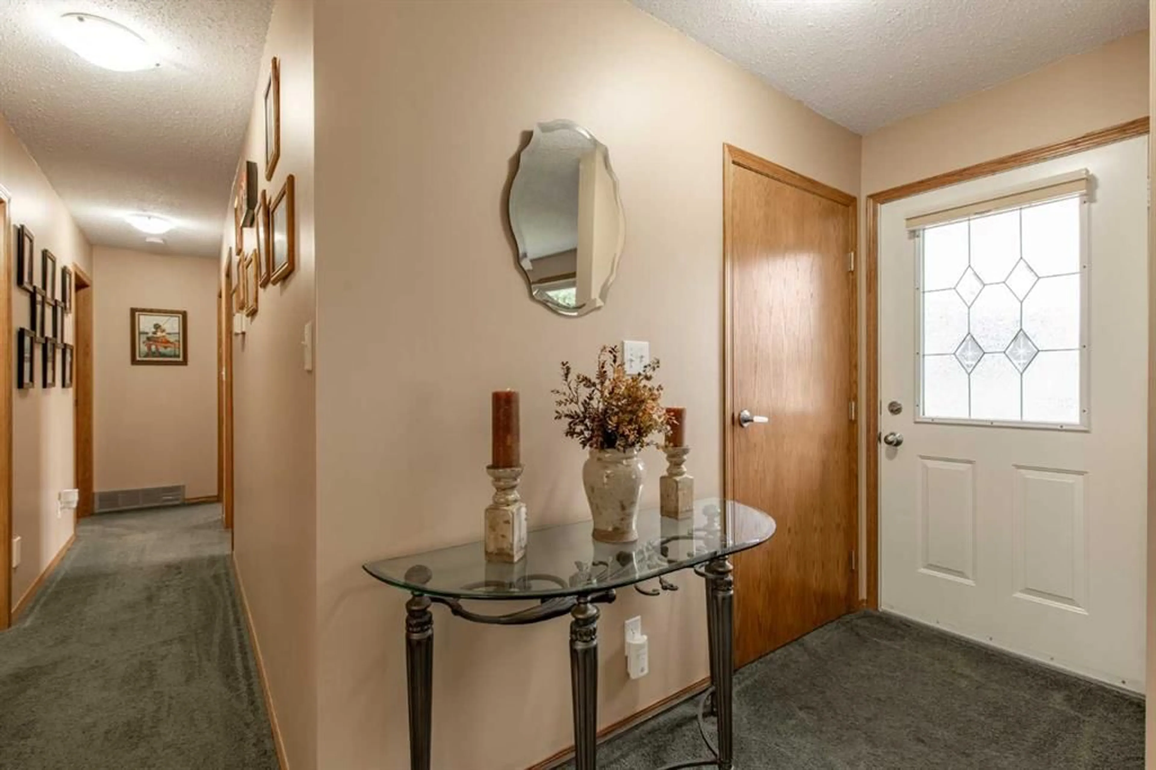12 Fairway Cres, Foremost, Alberta T0K 0X0
Contact us about this property
Highlights
Estimated valueThis is the price Wahi expects this property to sell for.
The calculation is powered by our Instant Home Value Estimate, which uses current market and property price trends to estimate your home’s value with a 90% accuracy rate.Not available
Price/Sqft$242/sqft
Monthly cost
Open Calculator
Description
Discover this delightful residence nestled in the heart of Foremost, Alberta. Offering a perfect blend of comfort and convenience, this charming home is ideal for families or anyone seeking a serene living environment. Key Features: Spacious Layout: This home features a thoughtfully designed floor plan with ample living space, including 6 bedrooms and 3 bathrooms to accommodate family and guests comfortably. Modern Kitchen: The well-appointed kitchen is equipped with modern appliances, plenty of counter space, and storage, perfect for preparing meals and entertaining. Living Areas: Enjoy the inviting atmosphere of the cozy living room, complete with large windows that allow natural light to flood in. Outdoor Oasis: The property boasts a beautifully landscaped yard with underground sprinklers, ideal for outdoor activities, gardening, or simply relaxing on the large deck on a sunny day. Prime Location: Situated in a friendly neighborhood, this home is conveniently close to local amenities, a walking path, fishing, school, parks, and the Foremost Golf Club, making it a golfer’s paradise. Additional Highlights: Peace and Quiet: Located on a calm street, you will enjoy the relaxing atmosphere this home provides. Heated Detached Garage: Provides secure parking and extra storage space. Well-Maintained: This home has been meticulously cared for by the original owner, ensuring that it is move-in ready. Don’t miss the opportunity to make 12 Fairway Crescent your new home.
Property Details
Interior
Features
Basement Floor
Bedroom
10`7" x 11`4"Bedroom
15`0" x 13`5"Bedroom
11`3" x 9`11"Game Room
35`3" x 18`9"Exterior
Features
Parking
Garage spaces 1
Garage type -
Other parking spaces 2
Total parking spaces 3
Property History
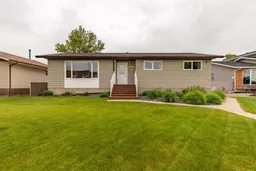 50
50