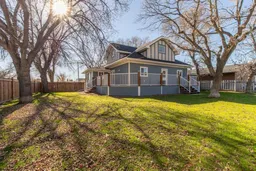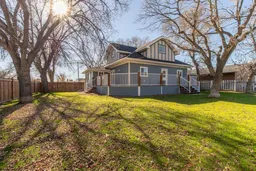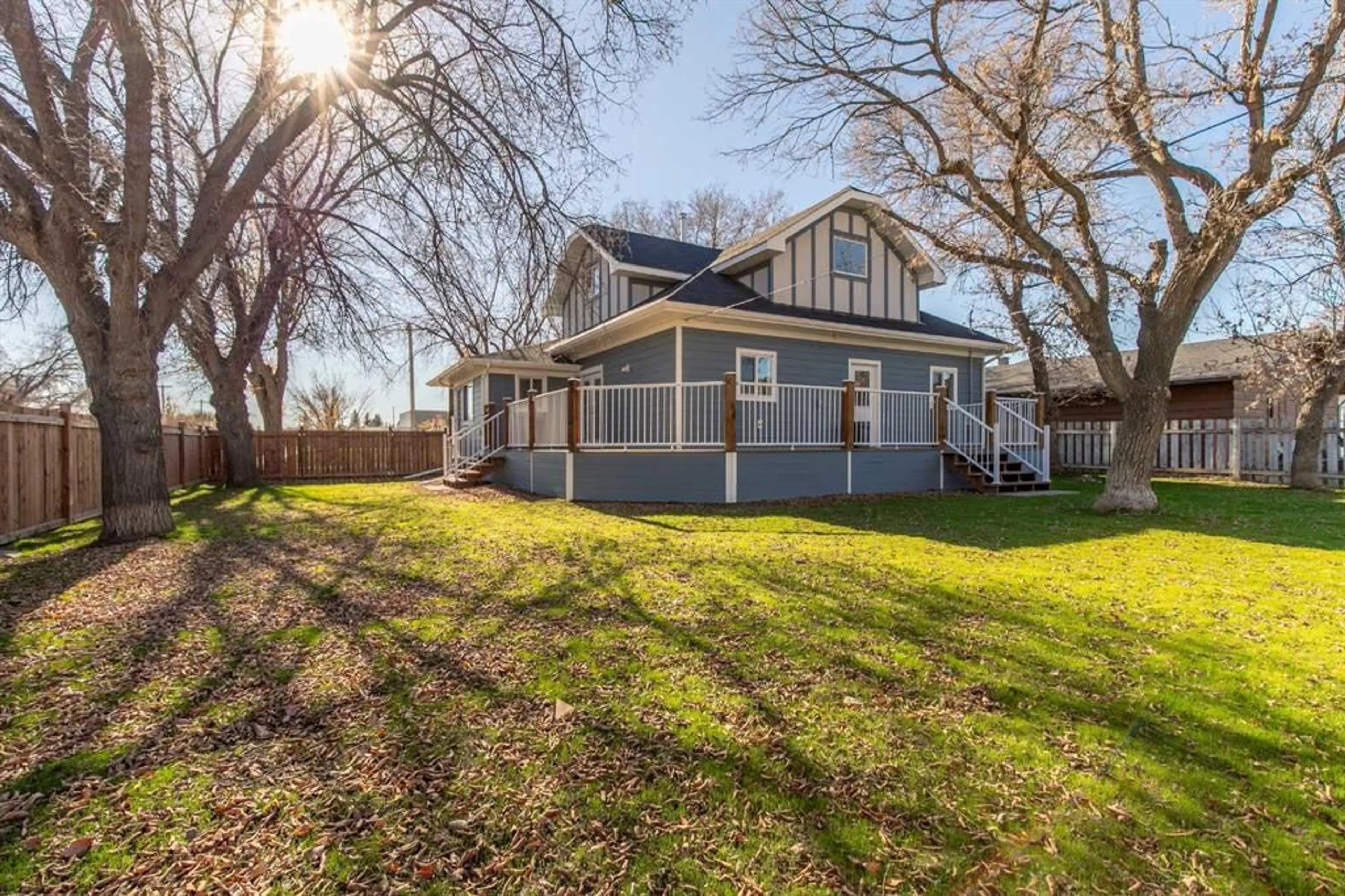This one-and-a-half-storey home has undergone a complete renovation. Starting from the outside, it features a new roof, LP siding, soffit, fascia, and eaves, along with PVC windows. The wrap-around deck, adorned with aluminum handrails, enhances the outdoor living space. Additionally, a 10x16 shed provides ample storage, and a new pressure-treated fence borders the expansive backyard. The property offers abundant parking facilities. Upon entering the home, you'll be greeted by a spacious open-concept main floor. It showcases new flooring, paint, and LED pot lights, as well as an updated kitchen. The main floor boasts impressive 10-foot ceilings and accommodates two well-sized bedrooms, accompanied by a 4-piece bathroom. For convenience, there's main floor laundry facilities. Moving to the upper level, you'll discover the primary bedroom featuring a stunning 4-piece ensuite. The basement welcomes you with a generously-sized family room, complemented by an HE furnace and a new hot-water tank. This home is truly ready for its new owners, offering a turnkey opportunity. Conveniently located near schools, a hockey arena, a swimming pool, and a park, this remarkable home shouldn't be missed. Reach out to your realtor today to schedule a private showing.
Inclusions: Other
 48
48




