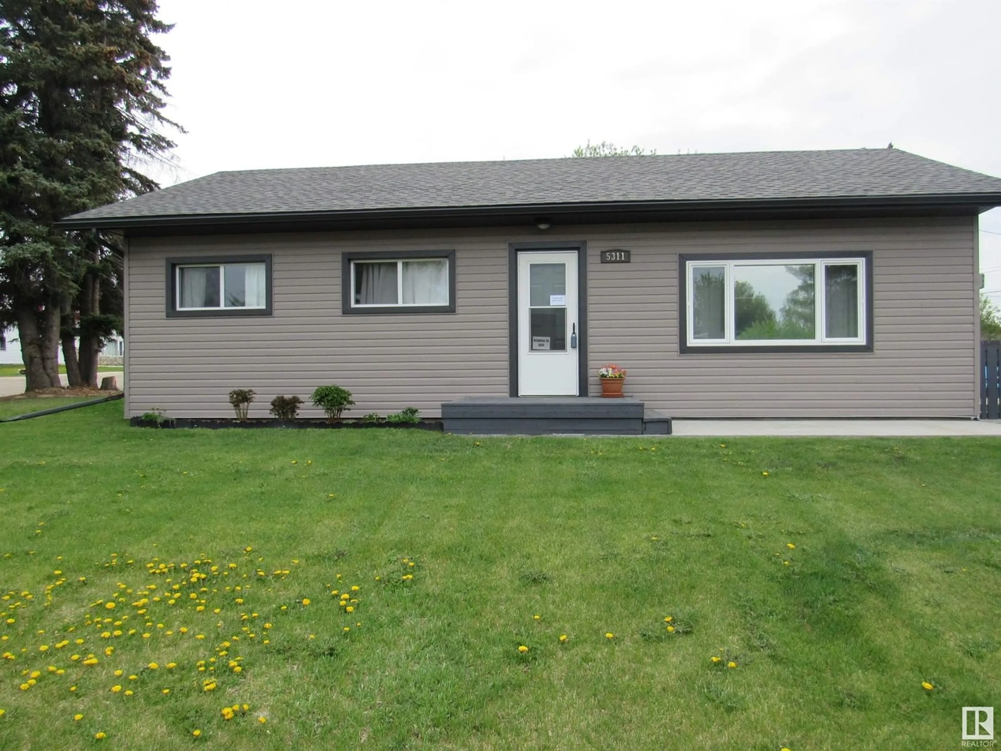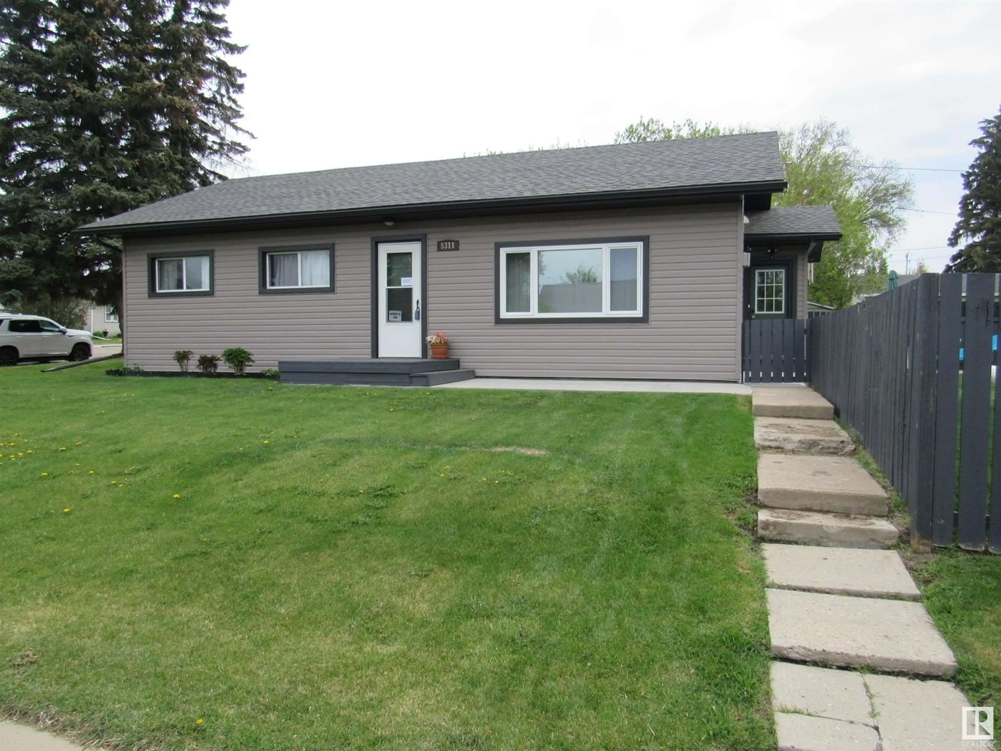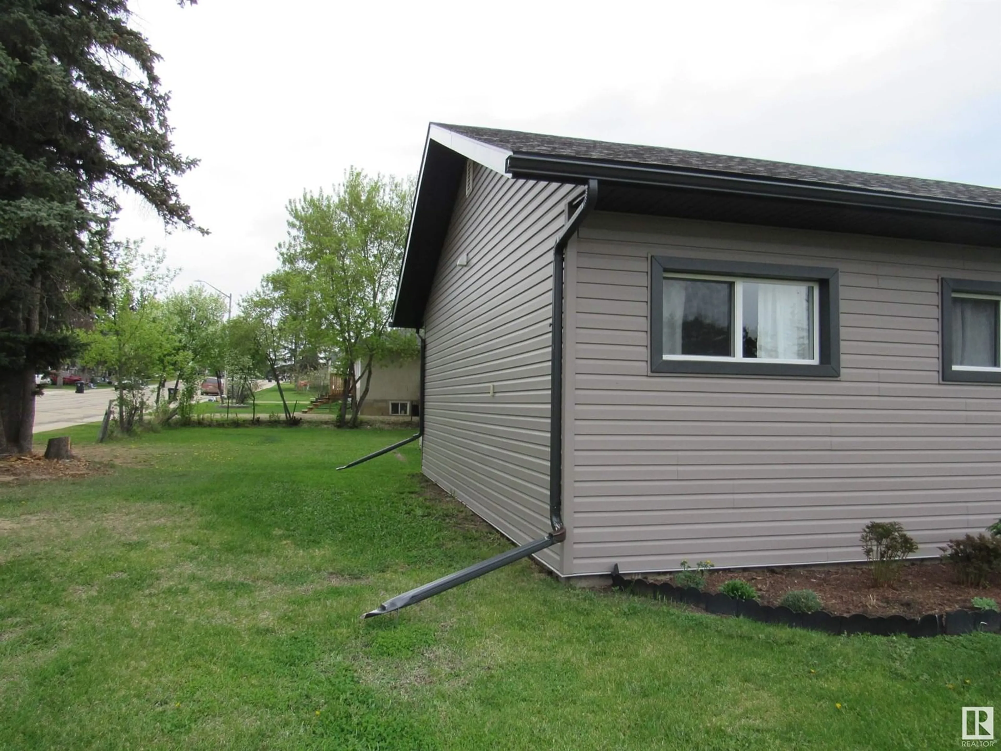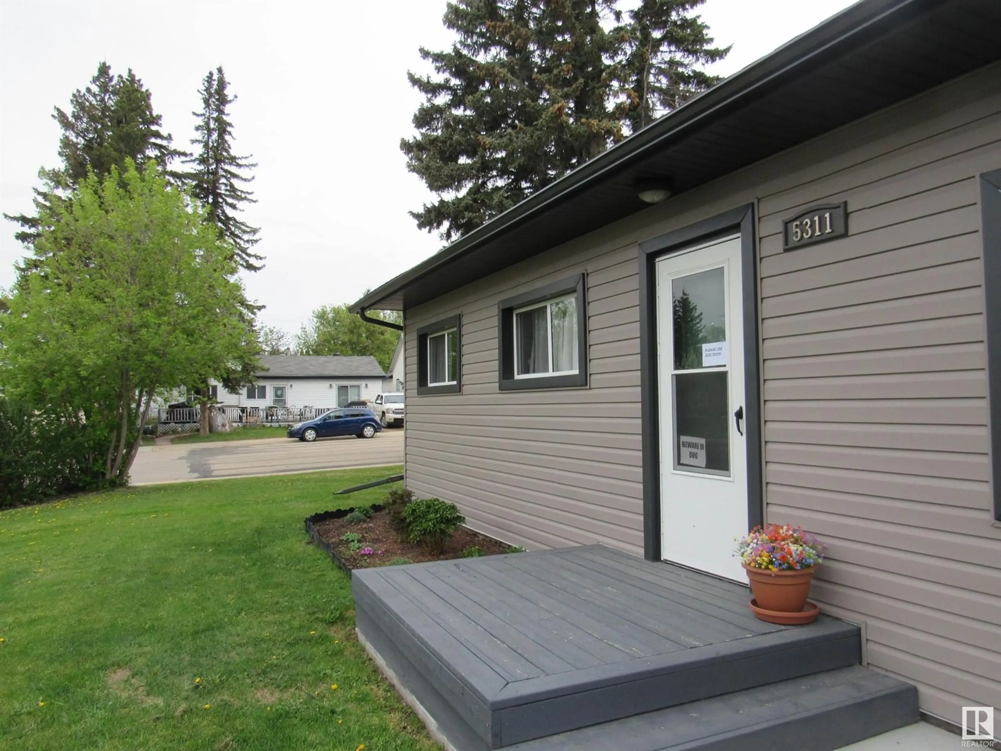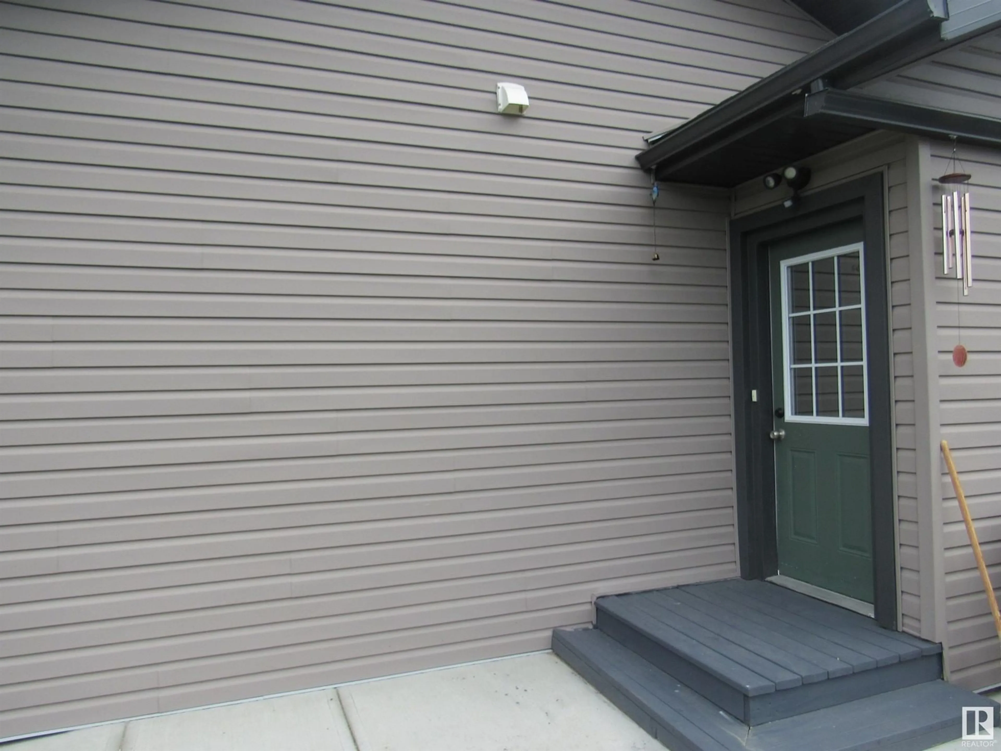5311 46 STREET, Barrhead, Alberta T7N1P7
Contact us about this property
Highlights
Estimated ValueThis is the price Wahi expects this property to sell for.
The calculation is powered by our Instant Home Value Estimate, which uses current market and property price trends to estimate your home’s value with a 90% accuracy rate.Not available
Price/Sqft$199/sqft
Est. Mortgage$983/mo
Tax Amount ()-
Days On Market3 days
Description
Completely renovated and upgraded home all on one level on large corner lot! Complete with single detached garage, garden shed and a fully fenced side yard this property has it all for young and old alike. The home features 3 bedrooms, family bathroom, beautifully modernized kitchen with room for a smaller kitchen table, dining area with build in cabinet as well as bright and airy living room. If you enter through the side door you will find a surprising amount of storage for shoes, jackets & outdoor gear before you enter the kitchen. Right off the kitchen there is the laundry room with additional storage to keep everything neat and tidy. The kitchen has plenty of cupboard and counter space to make it extremely functional while being aesthetically pleasing. With both a doorway as well as a large opening the home feels open from kitchen to dining to living area. The hallway connecting to the remainder is wider and bright and lends to the airy feel of the home. There is nothing left to do but move in! (id:39198)
Property Details
Interior
Features
Main level Floor
Living room
Dining room
Kitchen
Primary Bedroom
Property History
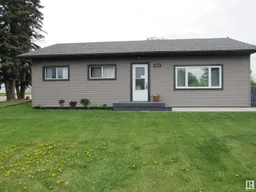 38
38
