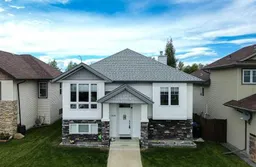Extremely well maintained bi-level home in the north end of Rocky in excellent condition with numerous recent upgrades including central air conditioning! This 4 bedroom, 3 bathroom home has a nice and bright living area with an open concept kitchen, dining and living room and new vinyl flooring though out the main floor. Spacious master bedroom with double closets and a three piece ensuite plus a second main floor bedroom and full bathroom. Main floor laundry was added to the second bedroom closet but there is also a large laundry area with a washer and dryer in the lower level mechanical room. The basement is fully finished with a games area/rec room, two additional bedrooms and another full bathroom with ample under stairs storage space. The oversized back deck runs the entire width of the home with a gazebo and access to the low maintenance back yard where there's an 18 x 26' garage, finished and heated with 220 wiring. There's also under deck storage and an RV parking pad. Cul de sacs can be tricky for parking however, the location of this lot allows for several parking spots out front. Book your viewing today, we know you'll be impressed!
Inclusions: Dishwasher,Electric Stove,Garage Control(s),Refrigerator,Washer/Dryer,Window Coverings
 49
49


