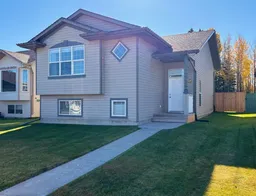The definition of well kept and move-in ready. This immaculate 2004 built four bedroom bi-level has been a perfect home and is awaiting its next owner. Upon entering you’ll appreciate the high ceilings and nice entry way. The main floor is bright and inviting. An open kitchen/dining - living room space is laid out nicely with plenty of island and cupboard space, large pantry, room to entertain and relax. The primary bedroom is spacious with a walk in closet and large window for all that natural light. A second bedroom, some storage, and 4pc bath make up the main level. Downstairs you’ll find a terrific space thats used as rec room/ secondary family living area. This area is also roughed in for in floor heat. Two more bedrooms and another 4pc bath exist here. Laundry is in your good sized utilty room that also acts as a great place for extra storage. The home has newer appliances, washer/dryer, paint, vinyl flooring, and the roof is approx 2020. Patio doors off the kitchen lead out to your deck that can withstand a hot tub if desired. The detached garage is 24x24, drywalled and insulated. The property has nice reinforced fencing along with a sodded area to enjoy. Underneath the deck is gravel providing maintenance free area and extra storage. A great property to be seen!
Inclusions: Built-In Refrigerator,Dishwasher,Gas Stove,Washer/Dryer Stacked
 35
35


