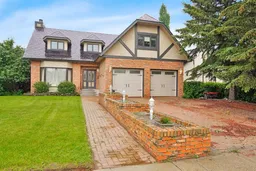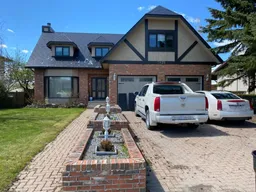Elegant, charming, spacious just a few words to describe this incredible 3700 sq ft two story home that is ready for its next family. From the stunning mountain views, incredible landscaping, underground sprinkler system, gourmet kitchen with granite countertops and beautiful stainless steel appliances, this home has an incredible amount to offer any family. Upon entering the home, you are adorned with beautiful wood finishes throughout. Main floor offers not one, but two living room spaces each with its own wood burning fireplace. The kitchen is simply incredible with beautiful finishes and appliances, it also offers access to your large deck perfect for entertaining and spending time outdoors. There is also access to one of 4 bathrooms in the home and access to your attached double garage. Upstairs offers 5 spacious bedrooms, a nook- great to set up as a place for homework to get done, primary bedrooms has a walk in closet and ensuite. There is also another 4 pc main bath on the upper level and most of the bedrooms have beautiful mountain views from them! The basement has a great and functional layout. The family room area has built in bookcases, gas fireplace, wet bar, just the perfect space to entertain friends and family. There is also a 3pc bathroom, mechanical room with storage and there is even an indoor workshop perfect for some tools and to tinker around in. The home is located close to schools and parks, backs onto the walking trail and is perfect for a large or growing family.
Inclusions: Dishwasher,Dryer,Refrigerator,Stove(s),Washer
 31
31



