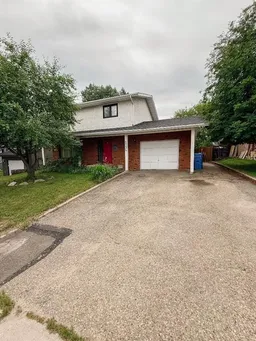Welcome to this wonderful 2 storey home with much to offer! Upon entering the home, you enter into a spacious entryway with 2pc powder room to your right hand side. The kitchen with Island, offers Stainless steel appliances, large pantry, eating area and also provides access to your single car garage and rear access to the incredible yard that is nicely treed, landscaped and very private. The main floor also offers a nice sized living room with wood burning fireplace and formal dining room. Upstairs there are 3 spacious bedrooms, walk in closet area off the primary bedroom and 3pc ensuite as well as a newly renovated 4 pc main bathroom. The basement offers a family room area, back room that can be developed into a storage area or office, and mechanical room. Recent updates in the home include shingles (7 years ago) brand new furnace from this past winter, new microwave hood fan, ceiling on the main floor was painted 5 years ago and just to mention again the 4pc bath upstairs was recently renovated. Located just down the road from schools this could be the perfect to place to call home and raise the kids. Don't delay on this one!
Inclusions: Dishwasher,Dryer,Microwave Hood Fan,Refrigerator,Stove(s),Washer
 20
20


