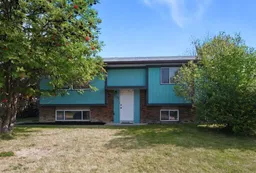Welcome to a well kept, move in ready home in Rocky Mountain House warm, practical, and made for everyday living. With 5 bedrooms and 2.5 bathrooms, there’s room for the whole family. The location is a standout for families: the backyard looks toward a school and park, making drop offs and after school play simple.
The main floor offers a comfortable living room anchored by a wood burning fireplace, flowing into the dining area and a bright kitchen with a window overlooking the yard. Down the hall are three bedrooms, including the primary with a handy two piece ensuite.
Downstairs, a large rec room (with two access points from upstairs) gives you space to spread out movie nights, play area, or hobby space plus two additional bedrooms and a three piece bathroom.
Outside, the fully fenced yard is easy to enjoy with garden beds ready for summer planting. Parking is a breeze with room for about three vehicles off the back lane and a single detached garage for extra storage or tinkering.
If you’re looking for a solid, comfortable home in a convenient spot, this one is ready for its next owners.
Inclusions: Dishwasher,Electric Stove,Refrigerator,Washer/Dryer
 38
38


