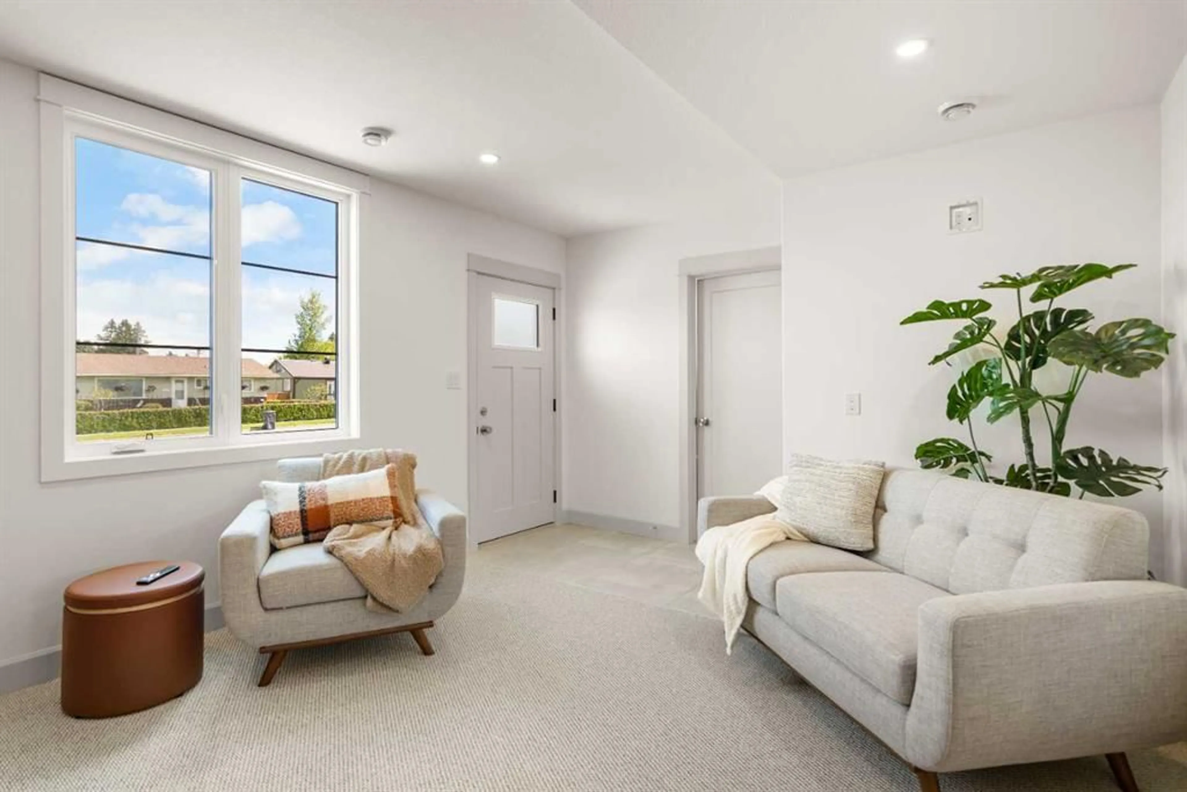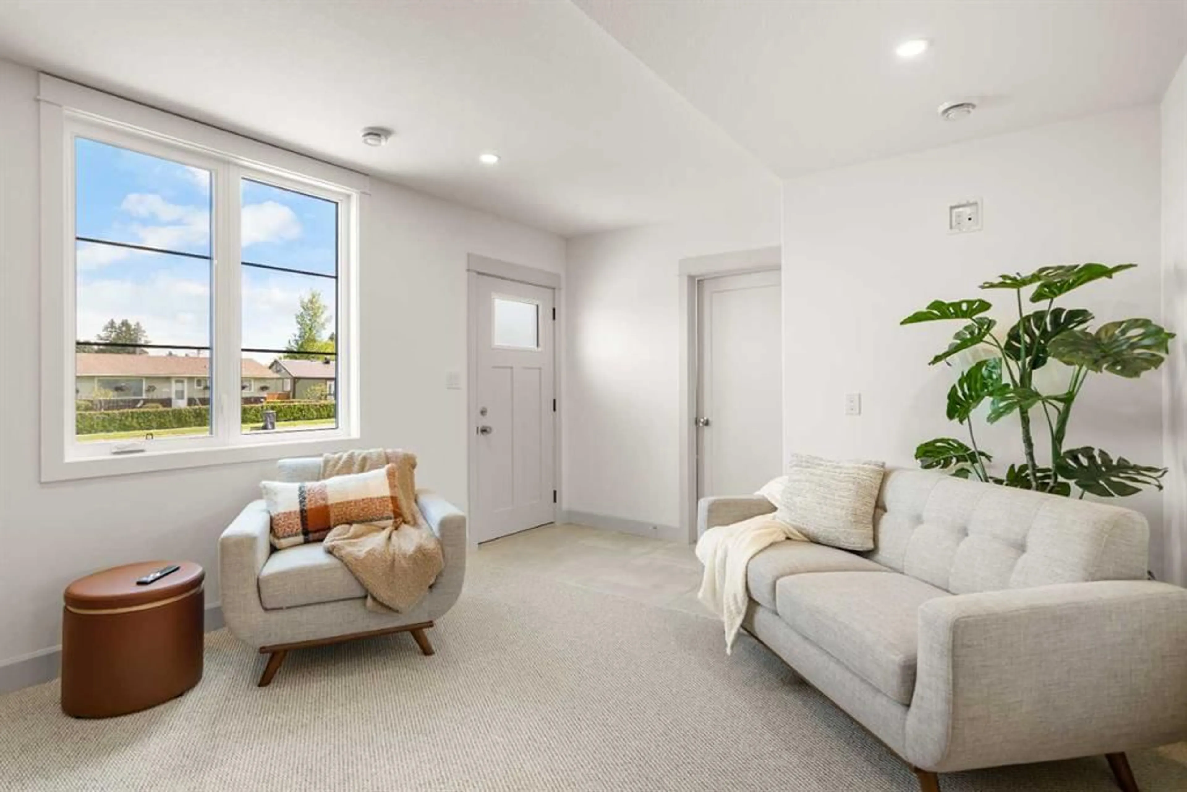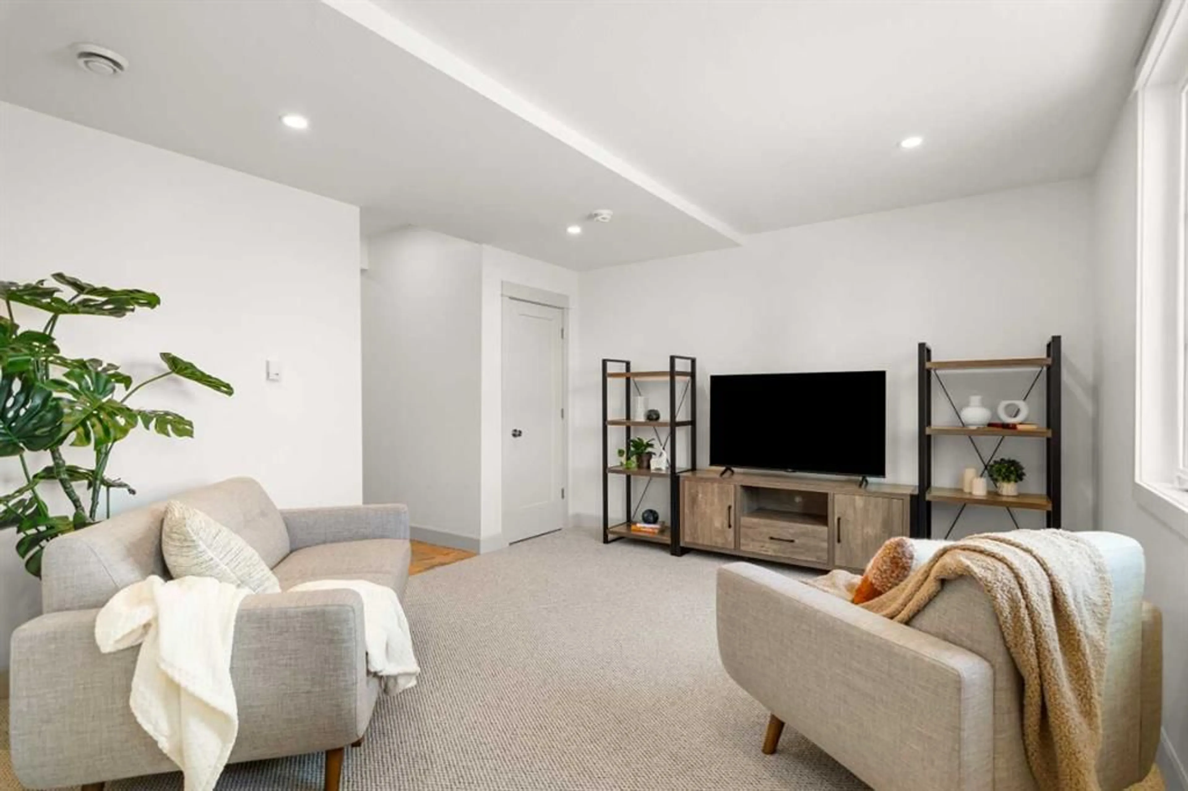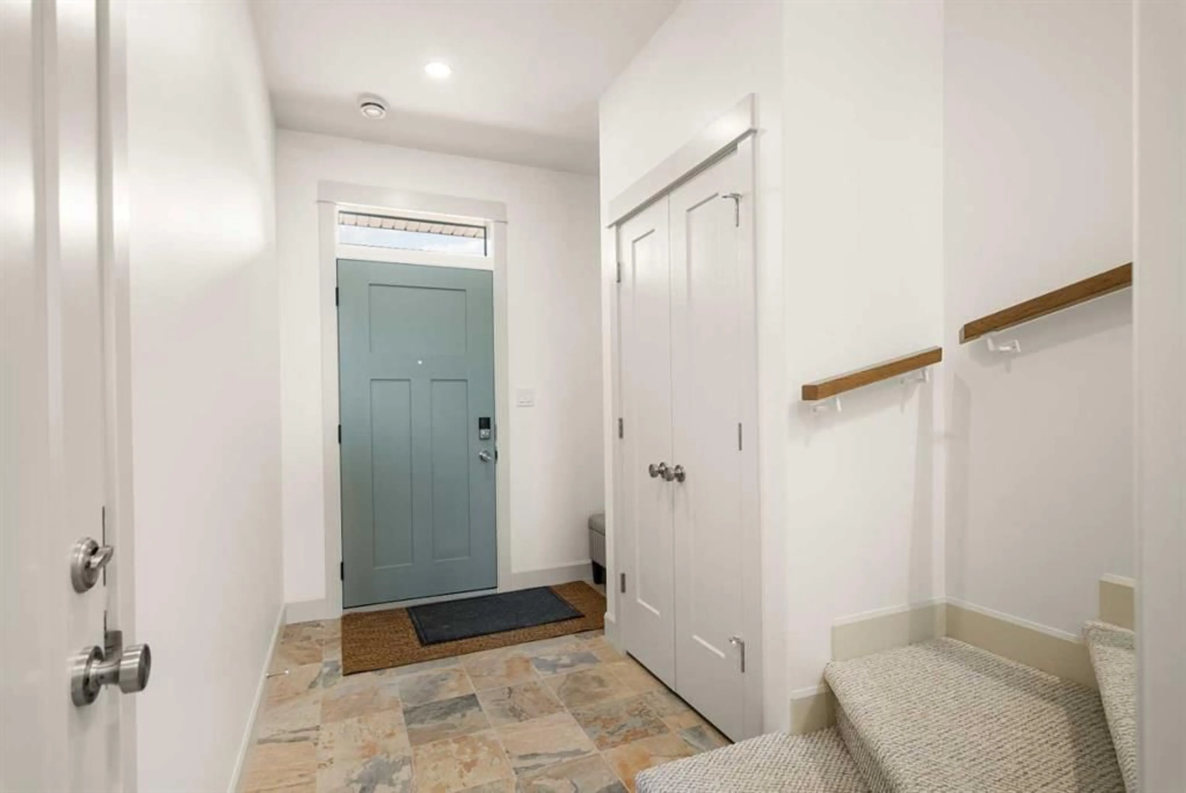5032 48 St, Rocky Mountain House, Alberta T4T 1C1
Contact us about this property
Highlights
Estimated valueThis is the price Wahi expects this property to sell for.
The calculation is powered by our Instant Home Value Estimate, which uses current market and property price trends to estimate your home’s value with a 90% accuracy rate.Not available
Price/Sqft$423/sqft
Monthly cost
Open Calculator
Description
Welcome to Edgerton Place, where comfort meets convenience in the heart of Rocky Mountain House. Nestled in the stunning foothills of the Rocky Mountains this executive new build townhome offers a modern, low-maintenance lifestyle in a prime central location—just steps from brand-new pickleball courts and within walking distance to local shops, restaurants, and everyday amenities. The main floor features a spacious front foyer with slate tile floor and welcoming natural light, a convenient single-car garage within floor heat and wiring in place for an EV charger, a 3-piece bathroom for guests, a rec room perfect for a home office, gym, or guest space, and a utility room with additional storage. From there we move to the second floor with a bright and open-concept kitchen with quartz counter tops throughout and custom wood-stained cabinets, dining, and living area with gas fireplace and access to a beautiful deck ideal for entertaining with contemporary finishes and functional layout and 2-piece powder room for added convenience. Moving to the third floor we have the primary suite with private 3-piece ensuite featuring an accessible shower and walk in closet. A spacious second bedroom with its own 4-piece ensuite and walk in closet. The laundry area is conveniently located between both bedrooms. Enhanced soundproofing provides a peaceful environment, even with the nearby sports facility. This thoughtfully designed townhome combines style, functionality, and location—offering the best of Rocky Mountain House living. Whether you're downsizing or investing, Edgerton Place offers unmatched value and convenience.
Property Details
Interior
Features
Main Floor
Foyer
7`5" x 7`5"3pc Bathroom
8`2" x 6`4"Game Room
12`2" x 16`1"Furnace/Utility Room
4`10" x 16`1"Exterior
Features
Parking
Garage spaces 1
Garage type -
Other parking spaces 0
Total parking spaces 1
Property History
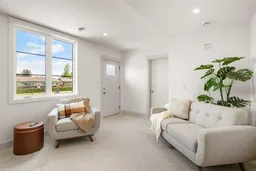 41
41
