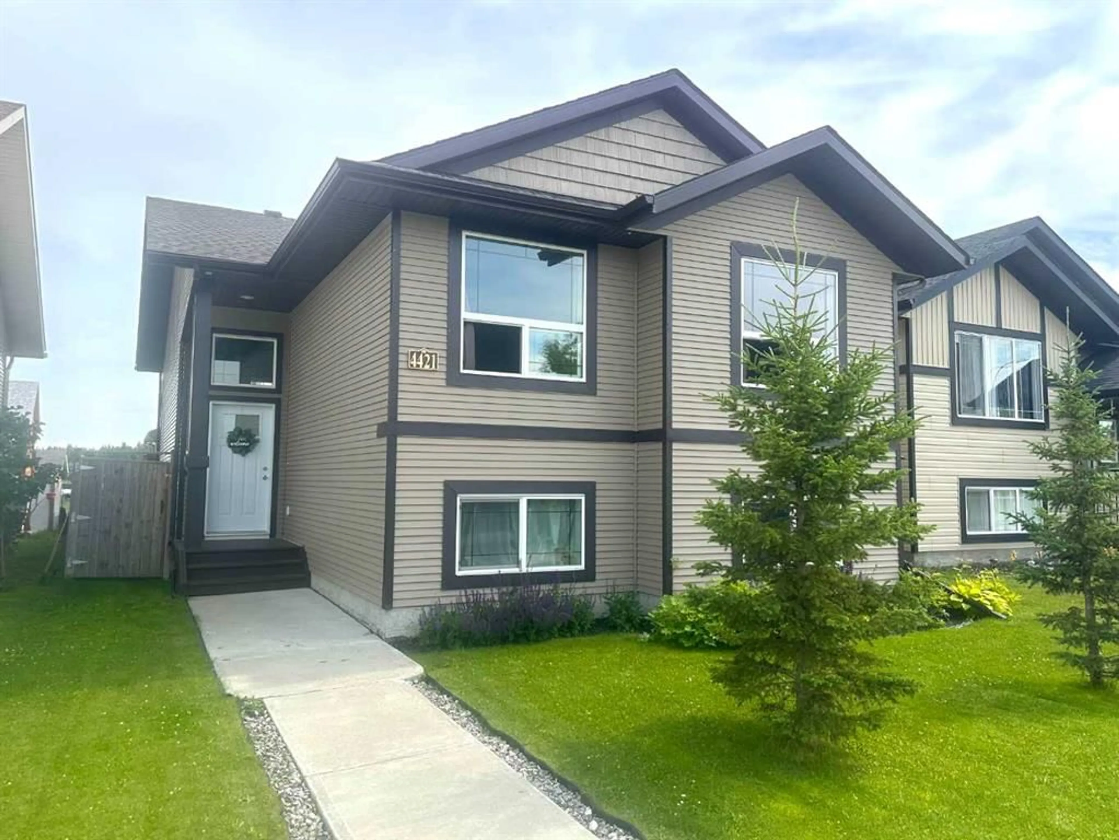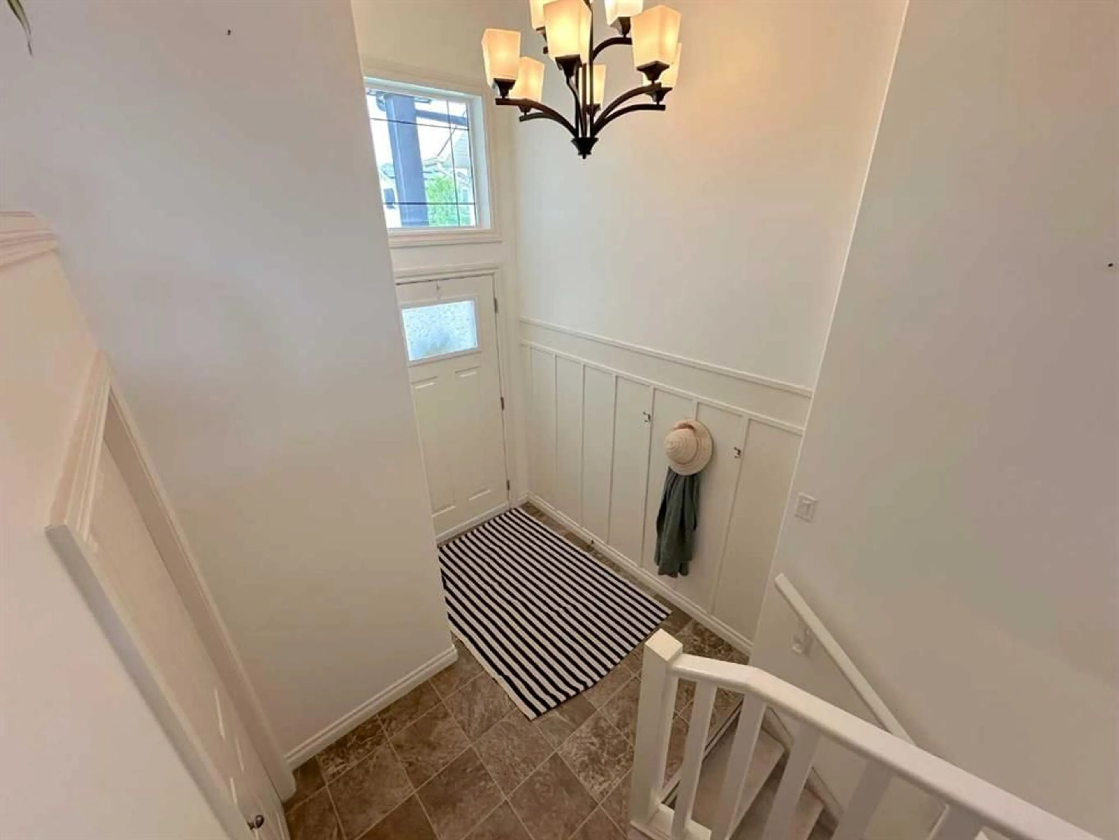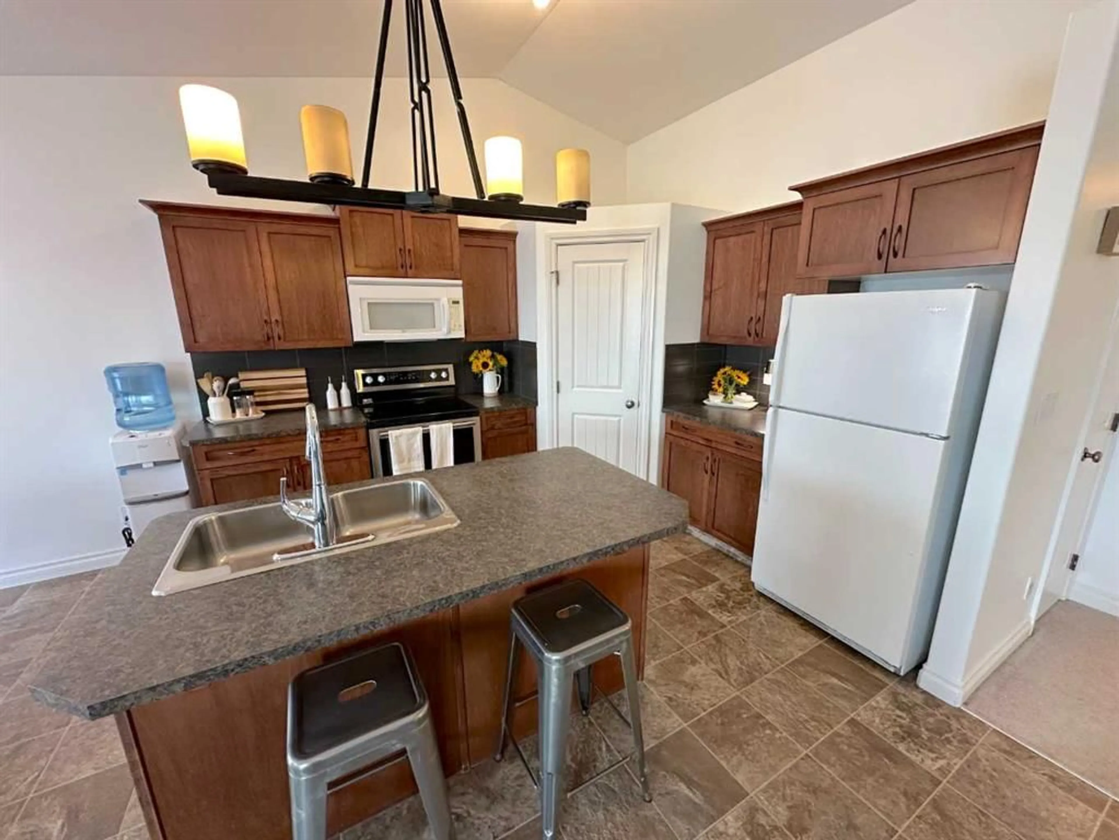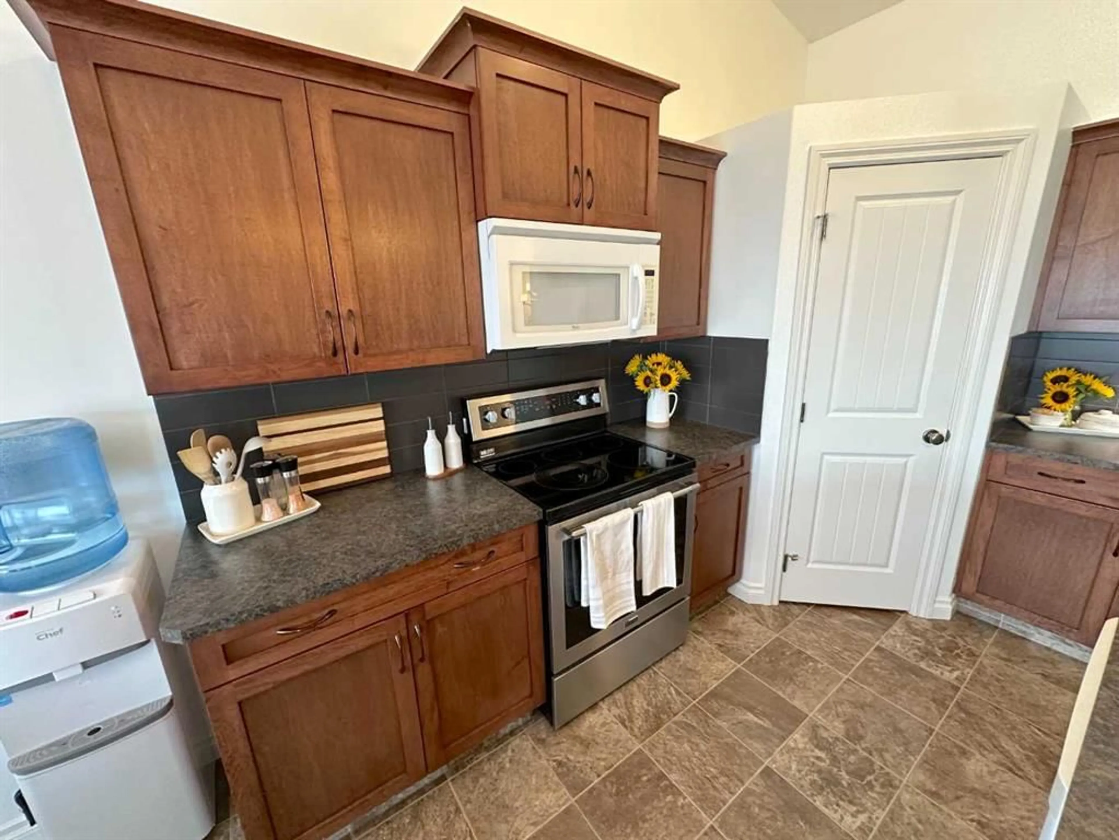4421 54 St, Rocky Mountain House, Alberta T4T 0B2
Contact us about this property
Highlights
Estimated valueThis is the price Wahi expects this property to sell for.
The calculation is powered by our Instant Home Value Estimate, which uses current market and property price trends to estimate your home’s value with a 90% accuracy rate.Not available
Price/Sqft$335/sqft
Monthly cost
Open Calculator
Description
Easy To Show! Immaculate 4-Bedroom Family Home in Creekside. Welcome to this exceptionally well-maintained, fully finished 4-bedroom, 3-bathroom home—perfectly suited for your growing family! Nestled in the family-friendly community of Creekside, this quality-built Laebon home offers comfort, functionality, and space to enjoy. Step into the spacious foyer that opens up to a bright, open-concept main level, ideal for entertaining and everyday living. The seamless flow between the kitchen, dining, and living areas provides a welcoming atmosphere, while the large dinette space accommodates gatherings of all sizes with ease. The main floor features a generous 4-piece bathroom, one well-sized bedroom, and a private primary suite complete with its own 4-piece ensuite, a unique sitting/dressing area, and a massive walk-in closet for all your clothing storage needs. The fully developed lower level is designed for relaxation and fun, with a large family room and a cozy nook—perfect for a pool table, games area, or home gym. You'll also find two additional bedrooms, another full 4-piece bathroom, and the comfort of in-floor heating for those chilly winter nights. Outside, enjoy a beautifully landscaped and fully fenced yard—great for pets and kids alike. There’s storage space under the deck, raised garden boxes for your green thumb, and a double detached garage with rear-lane access to store your vehicles or toys. Don’t miss out on this fantastic home—it has everything your family needs and more. Schedule your showing today before it’s gone.
Property Details
Interior
Features
Main Floor
4pc Ensuite bath
4pc Bathroom
Living Room
19`6" x 14`6"Kitchen With Eating Area
25`0" x 12`3"Exterior
Features
Parking
Garage spaces 2
Garage type -
Other parking spaces 0
Total parking spaces 2
Property History
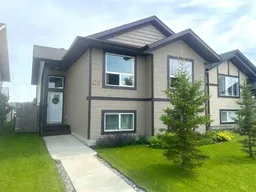 34
34

