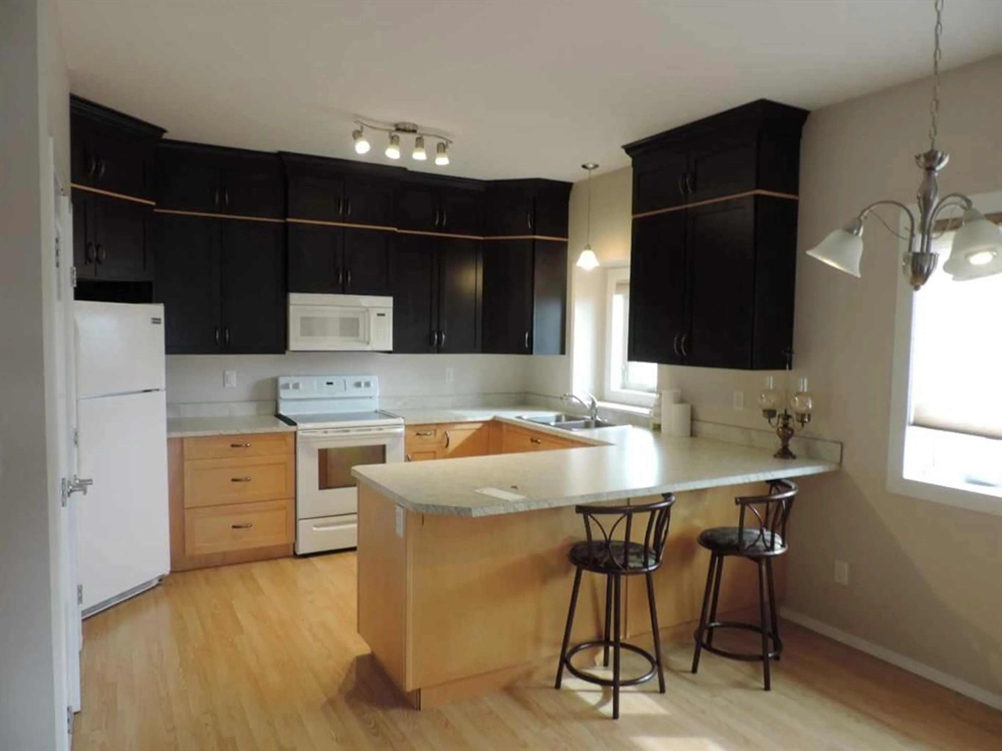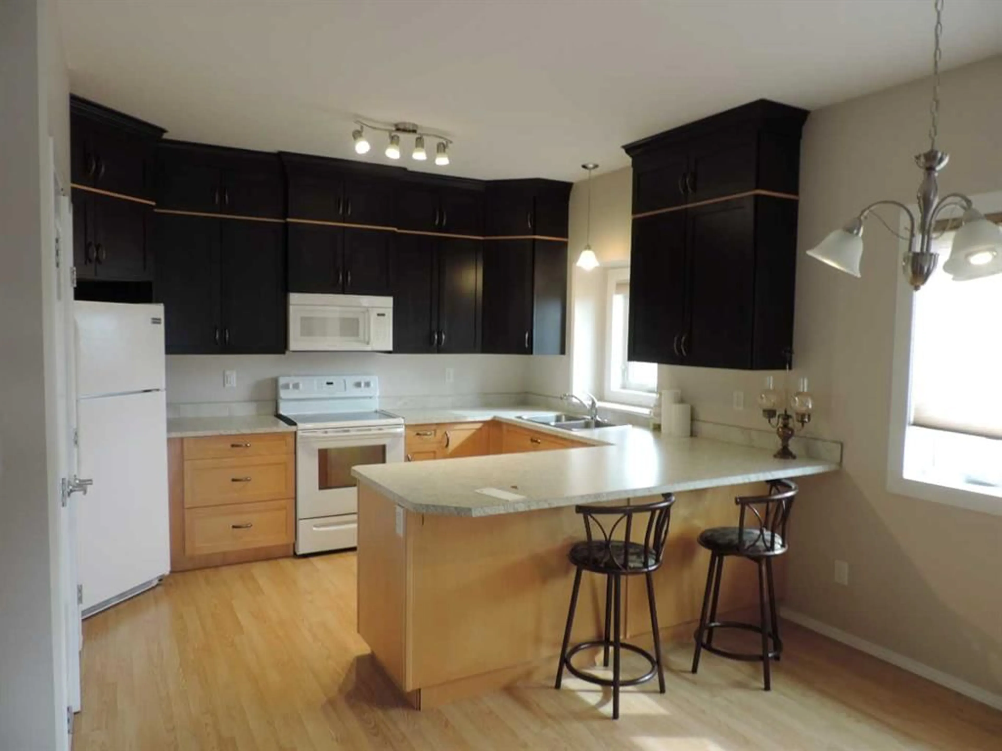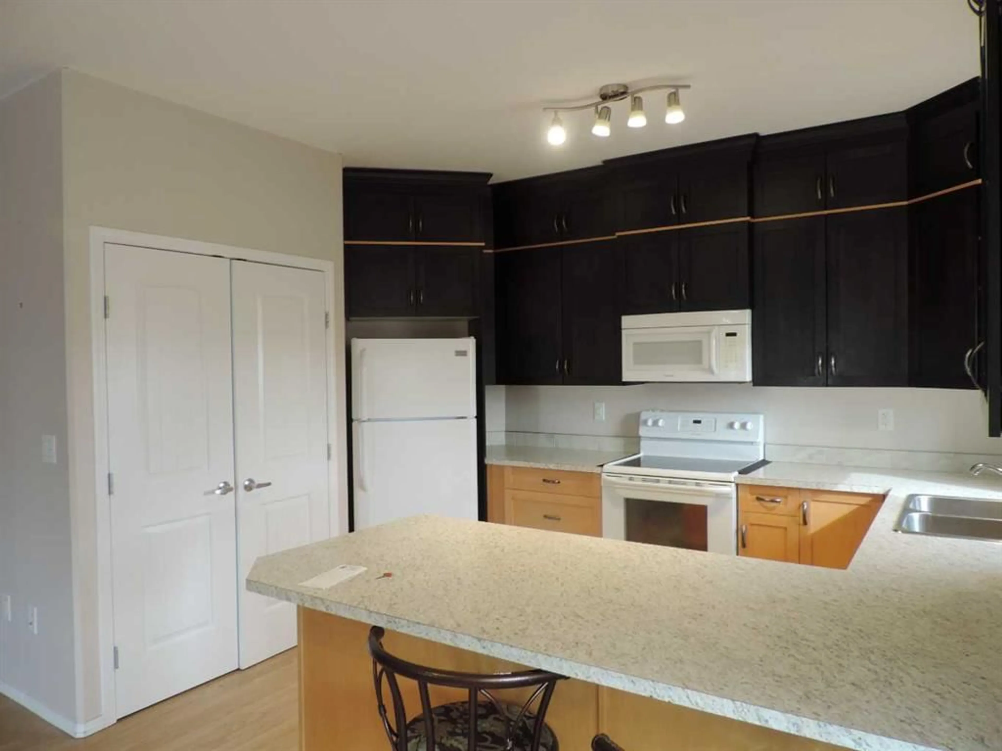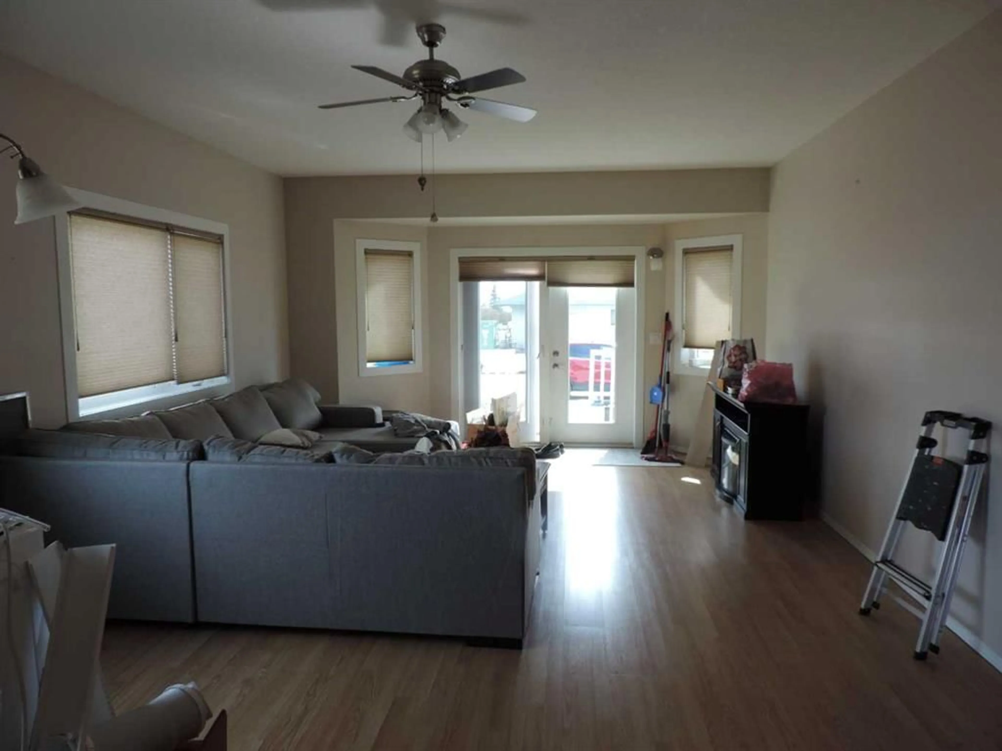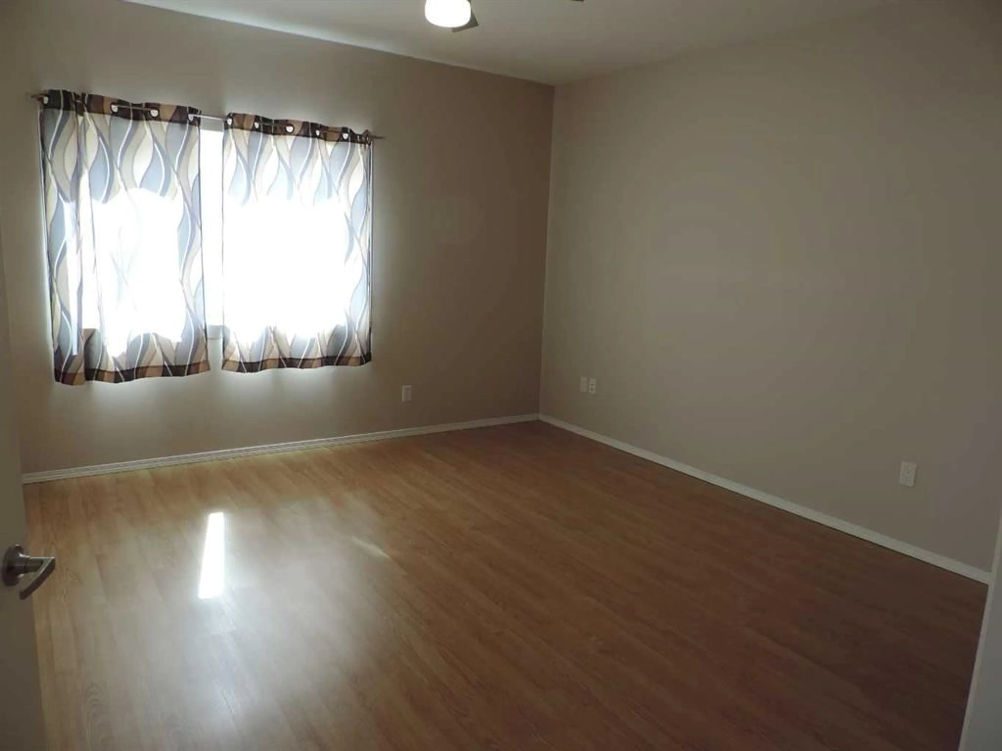Contact us about this property
Highlights
Estimated ValueThis is the price Wahi expects this property to sell for.
The calculation is powered by our Instant Home Value Estimate, which uses current market and property price trends to estimate your home’s value with a 90% accuracy rate.Not available
Price/Sqft$241/sqft
Est. Mortgage$1,331/mo
Maintenance fees$500/mo
Tax Amount (2024)$2,867/yr
Days On Market5 days
Description
Great location as an end unit! This is the largest in the complex. Interior open concept makes all the difference. This unit has been well taken care of, super clean and in move in condition. There are two large bedrooms, cozy Kitchen, and living room make up the most of the living area. The Kitchen has been upgraded with Designer cabinets and cupboards. A huge pantry helps to have all that is needed for those special events. Main floor laundry with sink. cupboards, storage. The hallways are large enough to accomidate wheel shairs and other walking assisstance equipment. The large hallways will make regular duties easier to handle. Access to the garage is all weather comfort, with a large heated hallway to your back door. This is a 55+ complex just an easy walk to the town, senior center and the swimming pool! "Sit back, relax and enjoy life!!"
Property Details
Interior
Features
Main Floor
Bedroom
16`1" x 13`7"Bedroom - Primary
16`1" x 13`5"4pc Bathroom
4`9" x 9`0"Laundry
12`6" x 9`3"Exterior
Features
Parking
Garage spaces 1
Garage type -
Other parking spaces 0
Total parking spaces 1
Property History
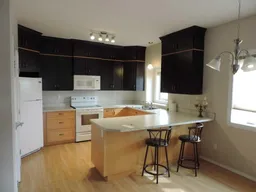 18
18
