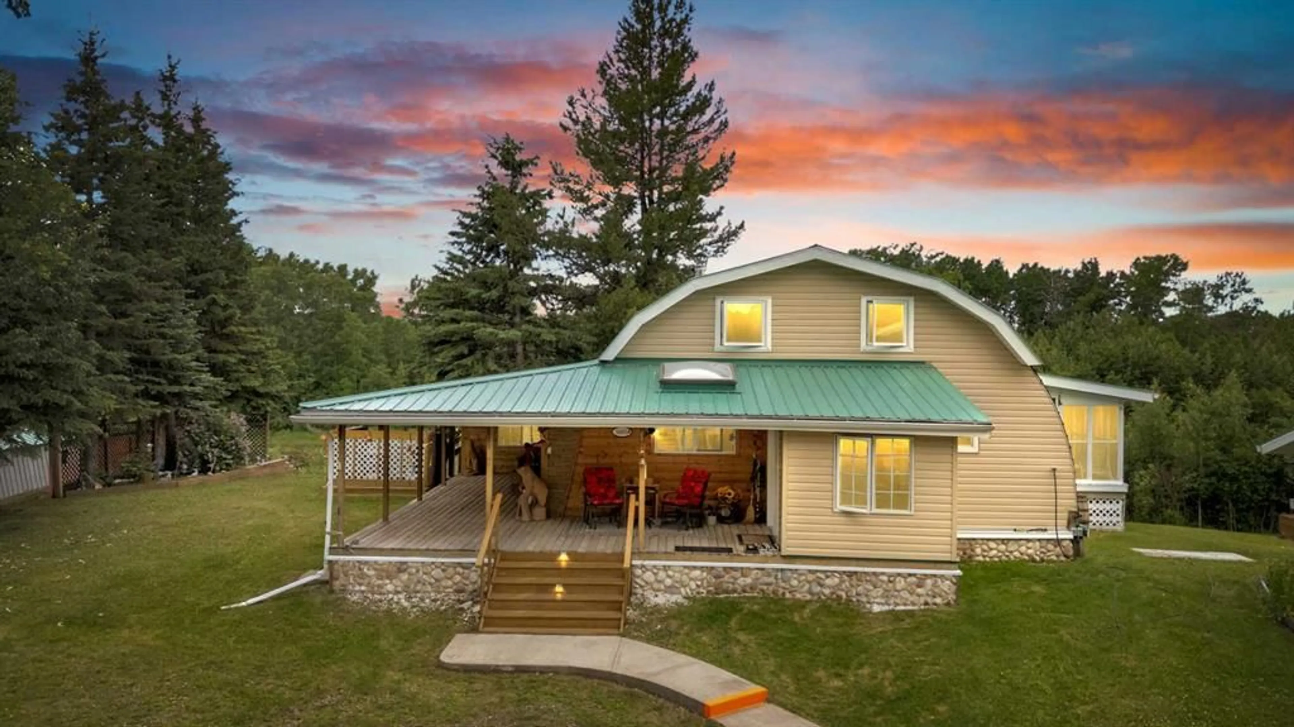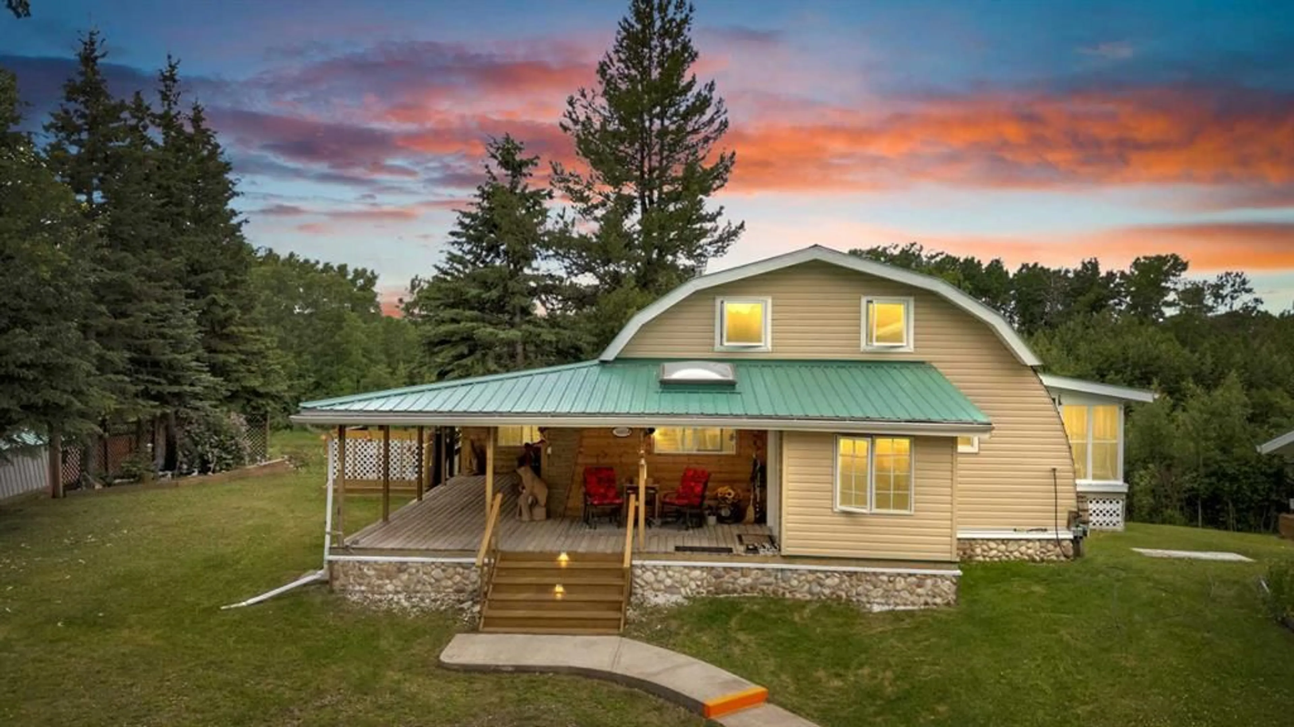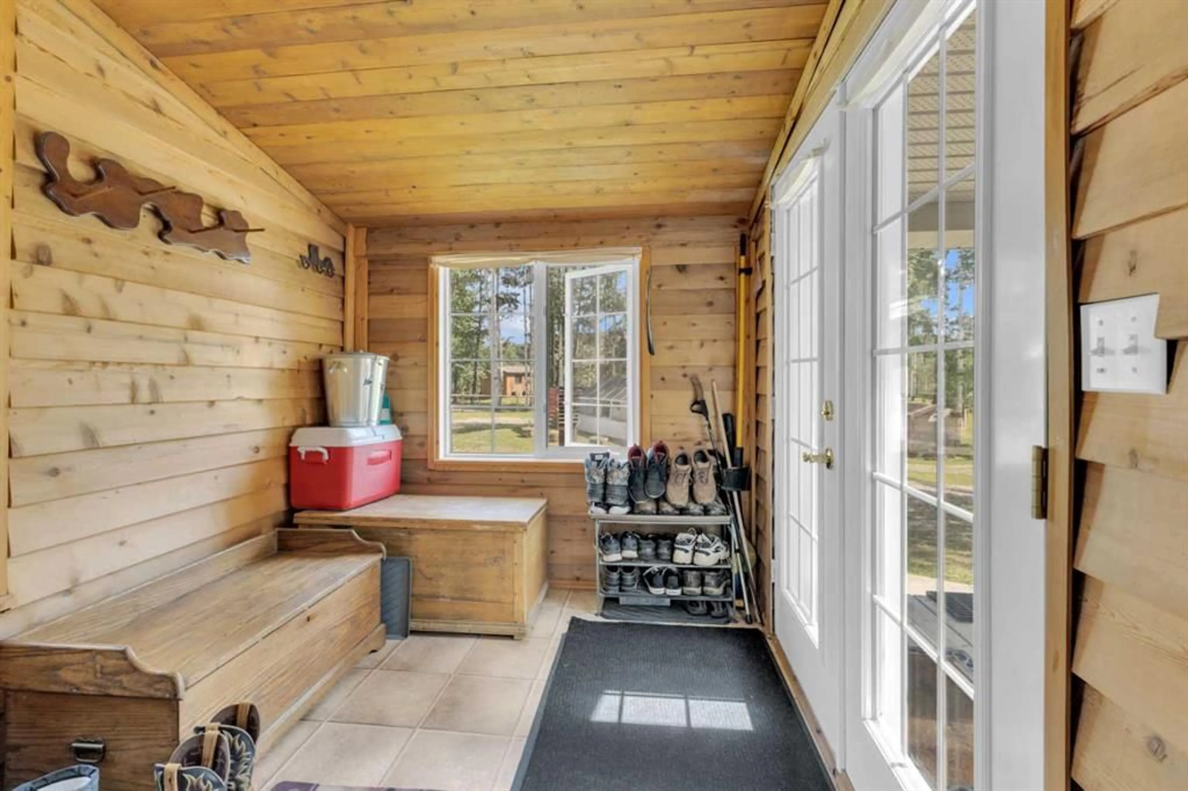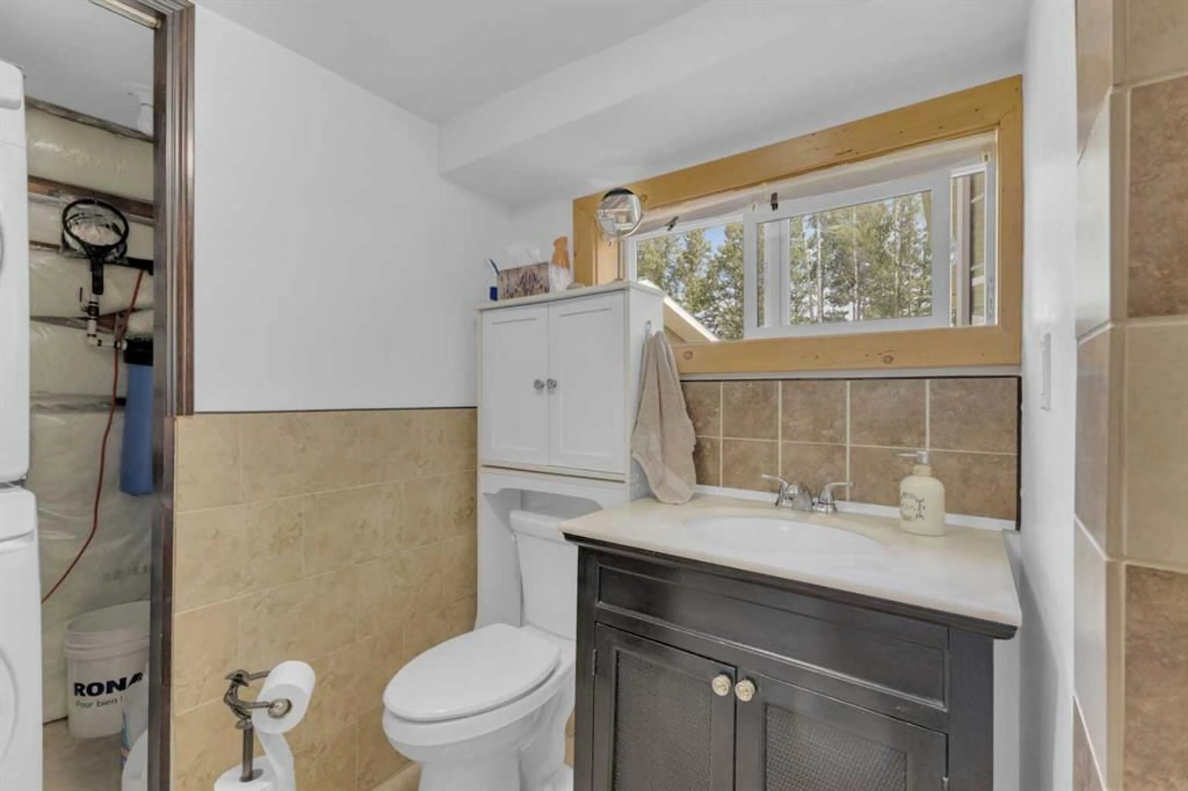54051 Township Road 35-1A, Rural Clearwater County, Alberta T0M 1C0
Contact us about this property
Highlights
Estimated valueThis is the price Wahi expects this property to sell for.
The calculation is powered by our Instant Home Value Estimate, which uses current market and property price trends to estimate your home’s value with a 90% accuracy rate.Not available
Price/Sqft$516/sqft
Monthly cost
Open Calculator
Description
SURREAL SURROUNDINGS AND NATURE AT ITS FINEST, IN A PRIME LOCATION NEAR JAMES RIVER BRIDGE, OFFERING WILDLIFE AT THE DOORSTEP AND A COZY, UPDATED 4-SEASON COTTAGE OVERLOOKING A PRIVATE LAKE. This is a rare opportunity to acquire a ¼ shared interest in 161 acres of pristine land, with full access to trails and tranquil surroundings. The exclusive 2.25-acre parcel features a beautifully maintained 1,900 sq ft residence that blends rustic charm with modern and imported finishes. The home includes a loft-style primary bedroom, sunroom, ceramic tile and imported bamboo flooring, and is protected by a heavy gauge tin roof. Heating is provided by propane and two wood stoves. A second bedroom could be added in the newer west family room addition if desired. A fully enclosed deck offers a comfortable outdoor space throughout the day. The detached 900 sq ft insulated shop/garage includes a concrete floor and hanging heater, ideal for both parking and workshop use. An attached 500 sq ft cold storage section offers added room for yard equipment or tools. Upgrades over the past 15 years include: 2010: West family room addition with imported China bamboo flooring Main bathroom renovation with imported Italian ceramic tile 2010–2016: Trail clearing, gravel added to driveway, boat dock installed, regrading and gravel pad for future shop Heated garage/workshop constructed with concrete floor and heater 2016: Cold storage addition to shop 2017: New heavy gauge tin roof installed on the home Additional updates: plumbing, insulation, vapour barrier, roof header beam, windows, kitchen taps, plumbing valves, outdoor plugs, and electrical boxes The entire property is exceptionally maintained and move-in ready.
Property Details
Interior
Features
Main Floor
3pc Bathroom
8`11" x 6`8"Dining Room
14`7" x 10`3"Family Room
10`1" x 22`6"Kitchen
12`11" x 13`8"Exterior
Features
Property History
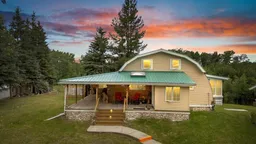 39
39
