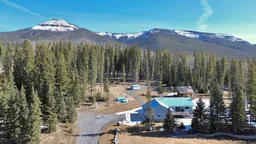•
•
•
•
Contact us about this property
Highlights
Estimated ValueThis is the price Wahi expects this property to sell for.
The calculation is powered by our Instant Home Value Estimate, which uses current market and property price trends to estimate your home’s value with a 90% accuracy rate.Login to view
Price/SqftLogin to view
Est. MortgageLogin to view
Tax Amount (2024)Login to view
Sold sinceLogin to view
Description
Signup or login to view
Property Details
Signup or login to view
Interior
Signup or login to view
Features
Heating: Boiler,In Floor,Fireplace(s),Propane
Central Vacuum
Basement: Finished,Full
Exterior
Signup or login to view
Features
Patio: Deck
Property History
May 6, 2025
Sold
$•••,•••
Stayed 26 days on market 50Listing by pillar 9®
50Listing by pillar 9®
 50
50Property listed by RE/MAX Real Estate (Edmonton) Ltd., Brokerage

Interested in this property?Get in touch to get the inside scoop.

