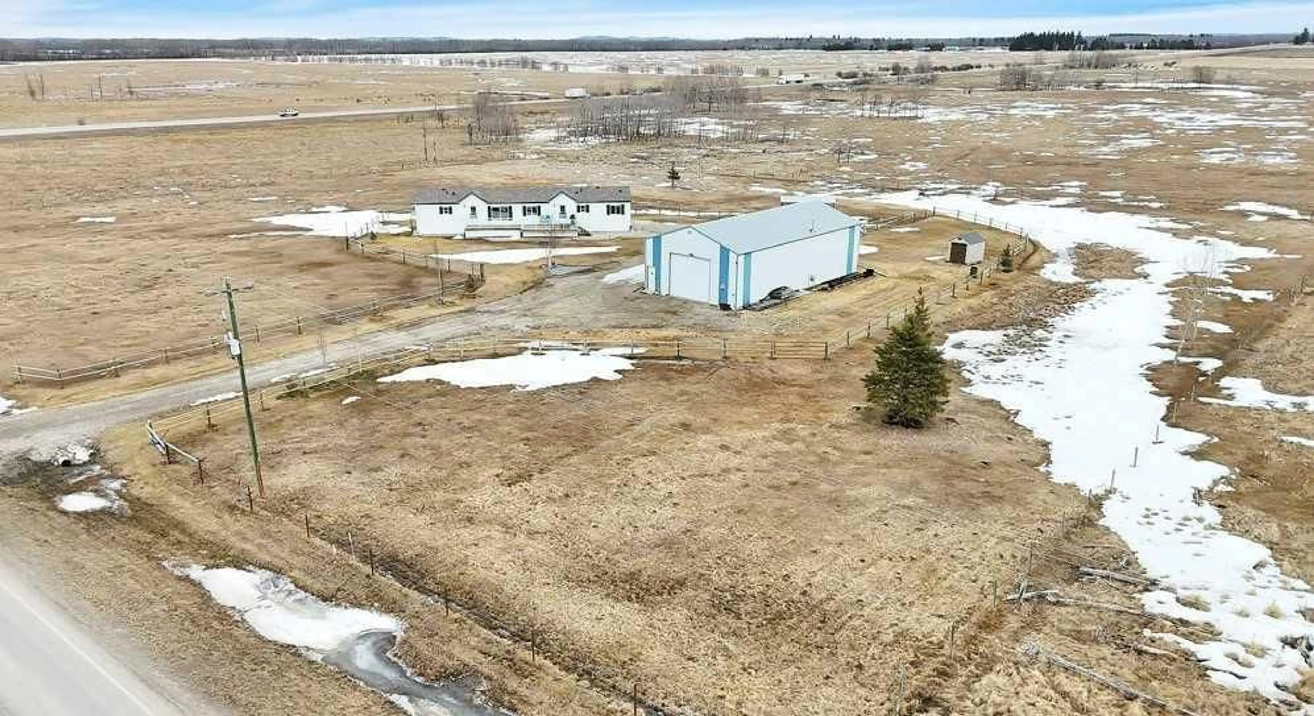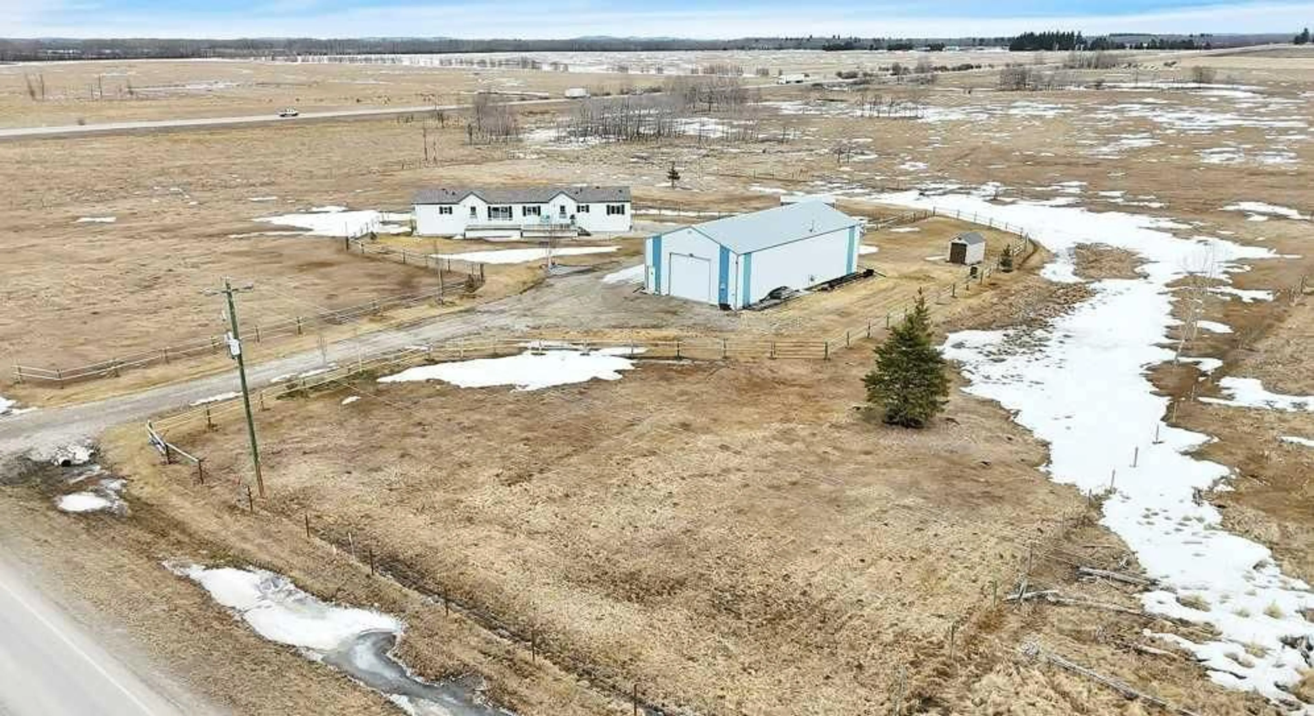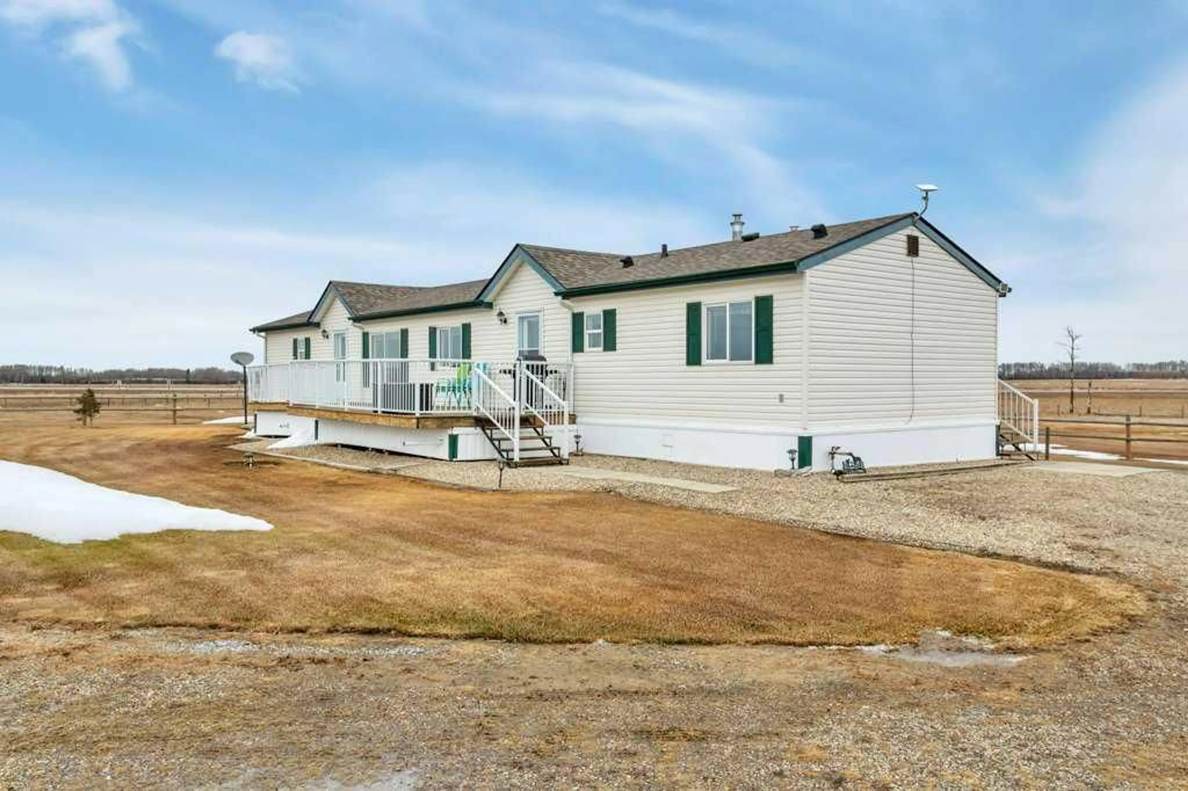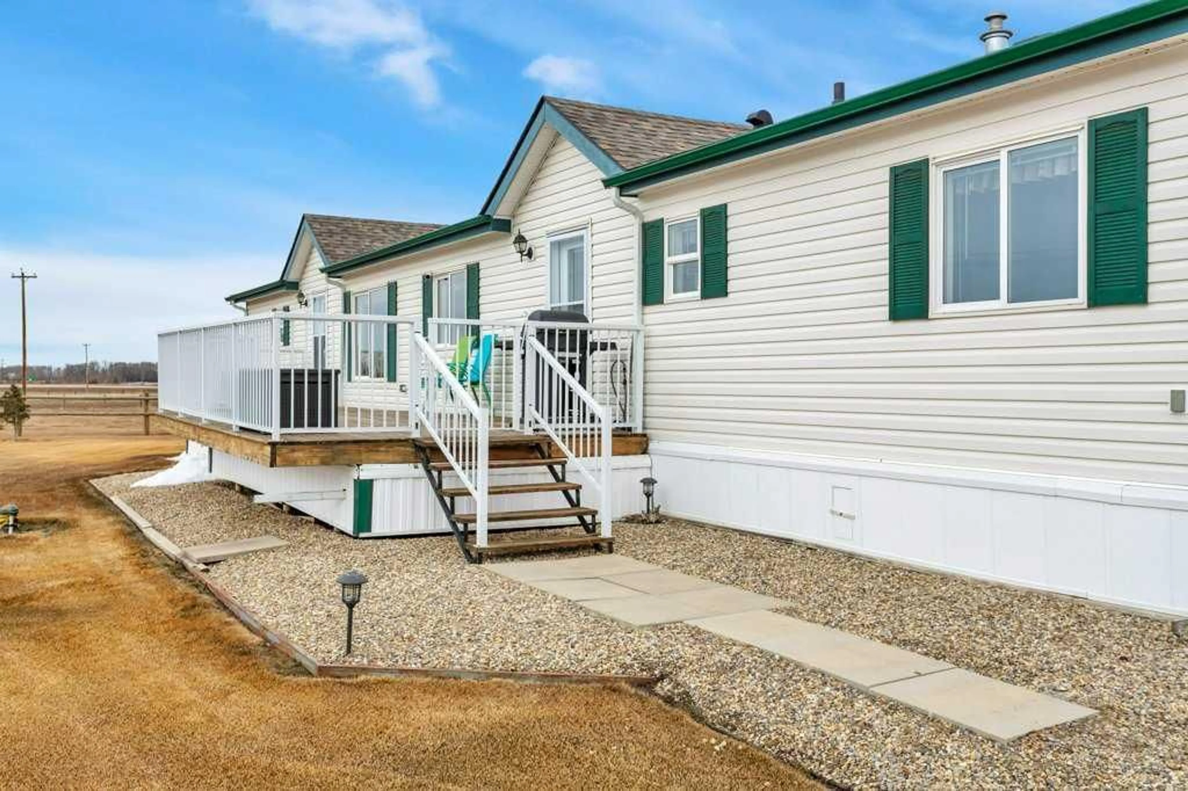385073 Range Road 4-3, Rural Clearwater County, Alberta T0M 0X0
Contact us about this property
Highlights
Estimated ValueThis is the price Wahi expects this property to sell for.
The calculation is powered by our Instant Home Value Estimate, which uses current market and property price trends to estimate your home’s value with a 90% accuracy rate.Not available
Price/Sqft$374/sqft
Est. Mortgage$2,447/mo
Tax Amount (2024)$2,103/yr
Days On Market6 days
Description
Immaculate acreage located just off Hwy 11 on the Wall Street Road. Let's start with the extremely well maintained 2009, 20 x 76' SRI Home with an oversized treated front deck and smaller back deck. There's an open kitchen/dining/living room with a large island, lots of cupboard and counter space and a new microwave in 2017 and new fridge and dishwasher in 2022. Big bright windows with fresh paint and flooring throughout, completed in 2020. Spacious primary bedroom on the north end with an ensuite and upgraded, oversized shower. Two additional bedrooms on the south end and a full four piece bathroom. There are two entrances on the west side that both open to the front deck plus a big back entryway on the east with the laundry area and lots of room for boots and coats. Siding and shingles were replaced in the spring of 2022, new hot water heater in 2017 and there's a water filtration system from Everything H2O. Heading outside you'll find the 32 x 40' shop, heated with a wash room (and own septic tank), 220 wiring, 14' ceilings and a 12' overhead door plus a 32 x 20' cold storage area on the east side with large sliding doors. This 4 acre parcel is fenced for livestock with a stock waterer (heat not currently working) and a small storage shed. The home is secured to 20 steel pilings that are anchored 11' deep, on a gravel pad with vapor barrier. Start enjoying country living today with pavement right to your driveway!
Property Details
Interior
Features
Main Floor
Kitchen
15`1" x 17`5"Dining Room
5`9" x 14`1"Living Room
18`10" x 17`8"Bedroom - Primary
13`3" x 15`5"Exterior
Features
Parking
Garage spaces 4
Garage type -
Other parking spaces 0
Total parking spaces 4
Property History
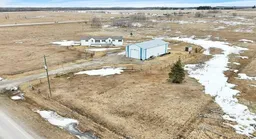 46
46
