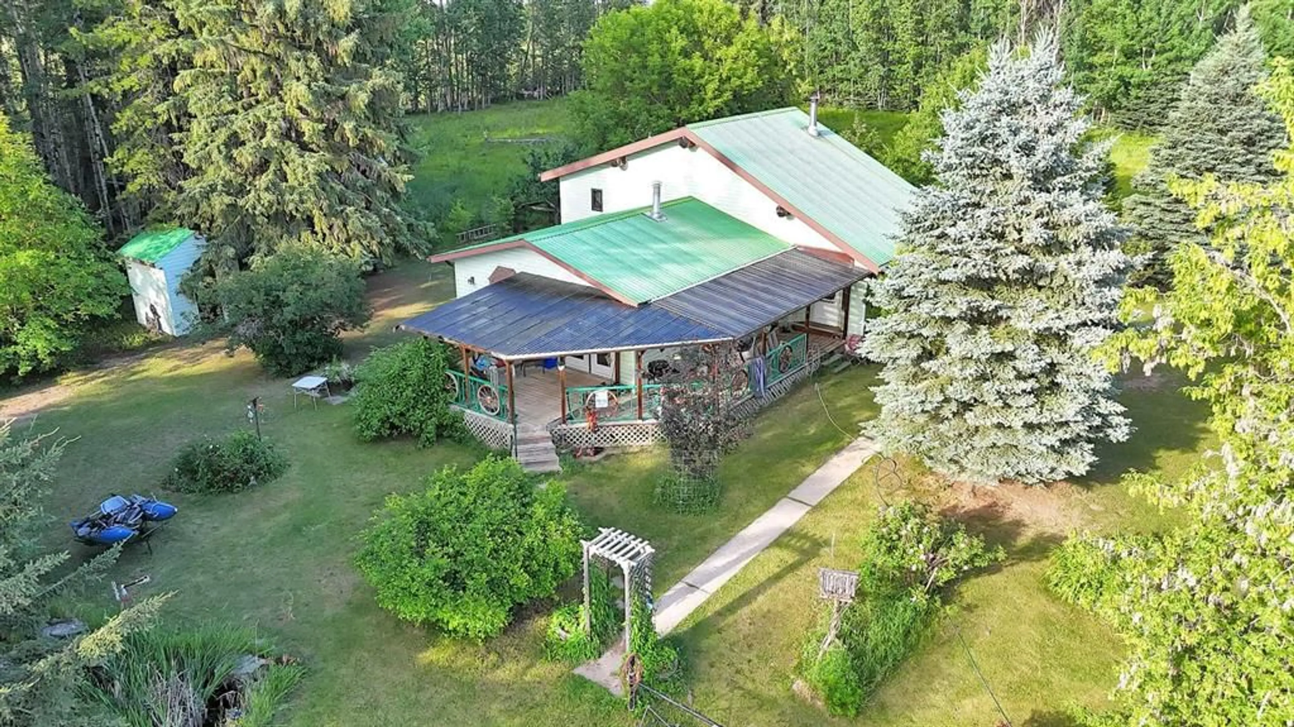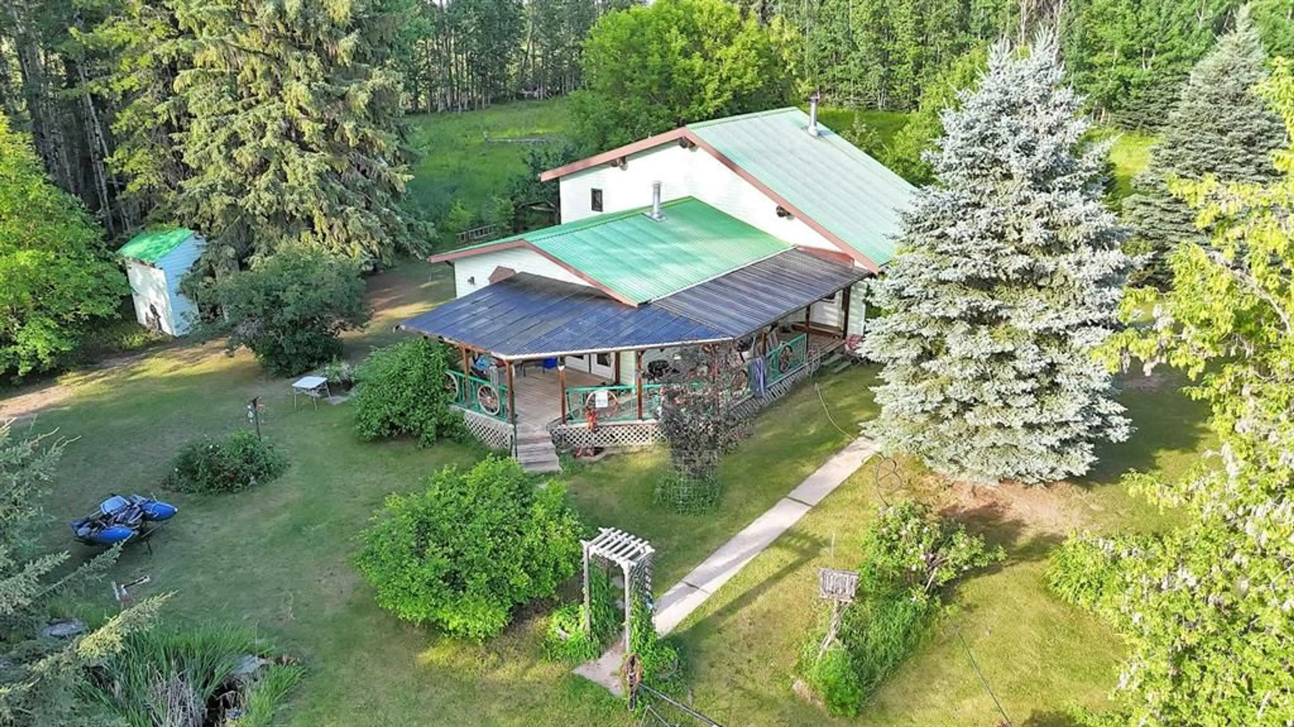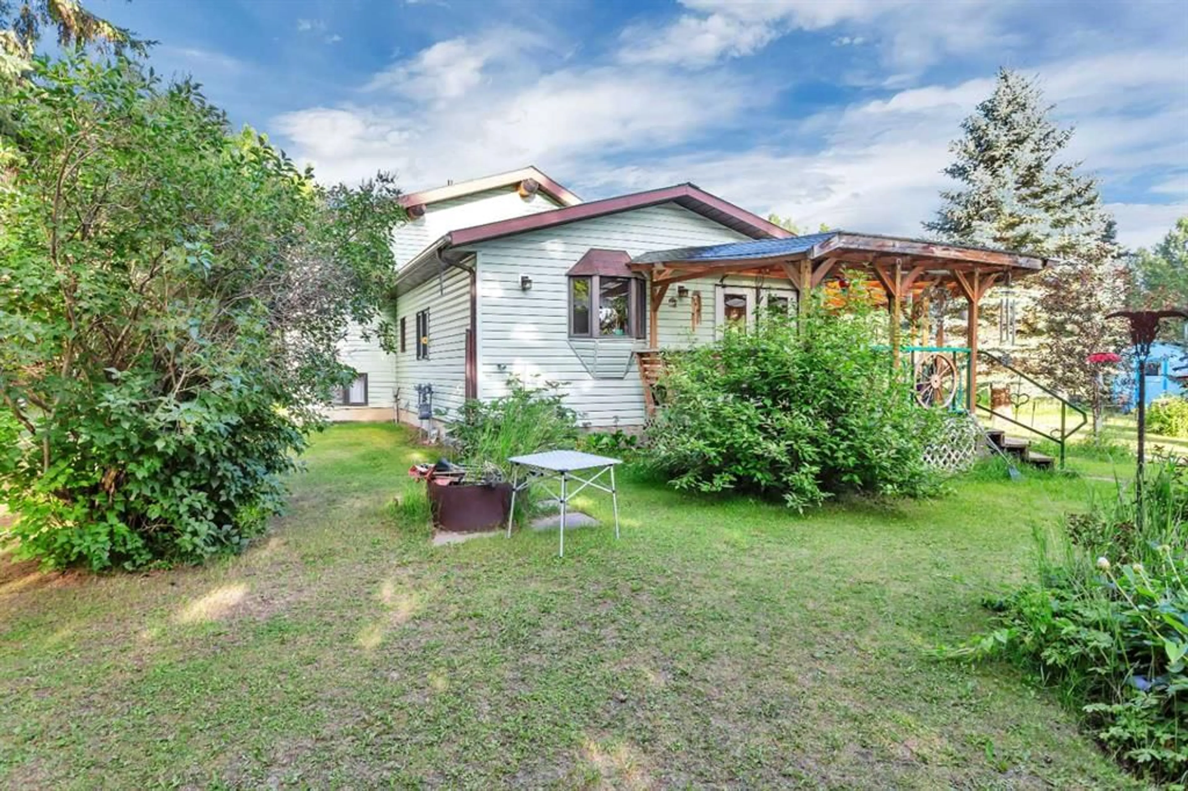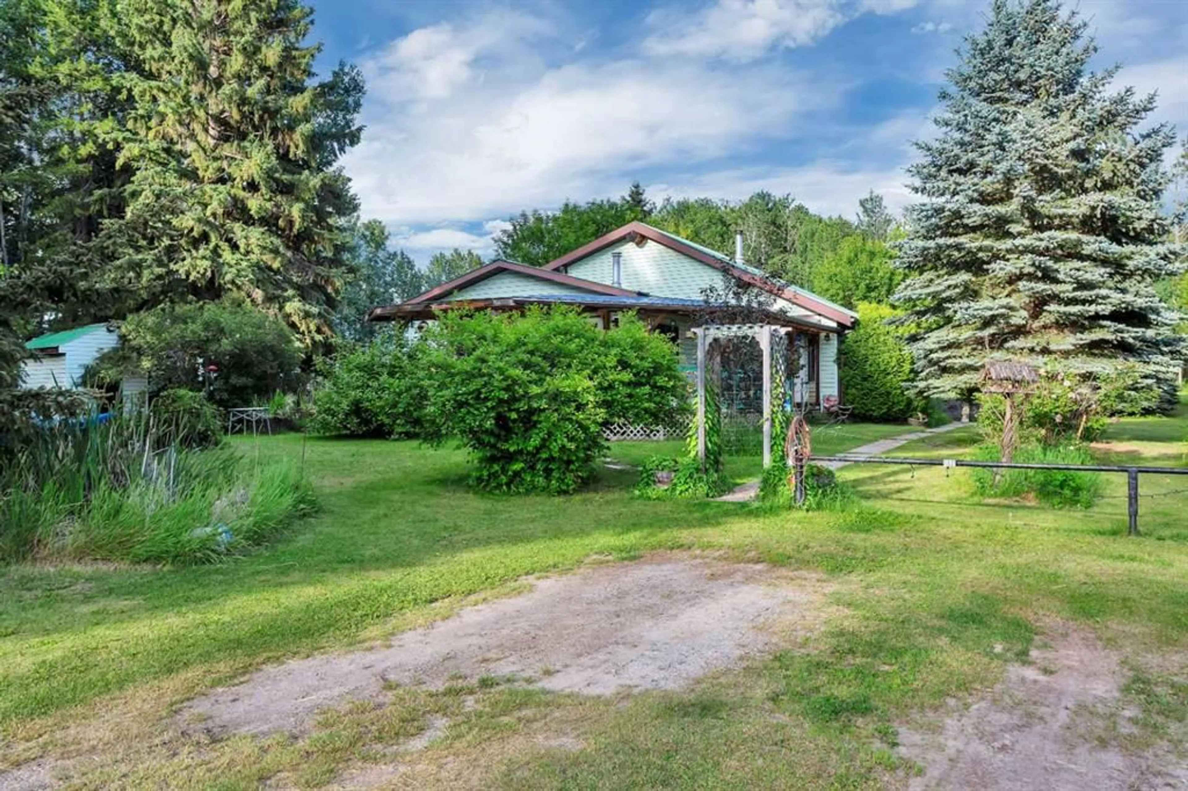381039 Range Road 7-2, Rural Clearwater County, Alberta T4T2A2
Contact us about this property
Highlights
Estimated valueThis is the price Wahi expects this property to sell for.
The calculation is powered by our Instant Home Value Estimate, which uses current market and property price trends to estimate your home’s value with a 90% accuracy rate.Not available
Price/Sqft$455/sqft
Monthly cost
Open Calculator
Description
This nicely treed and mature 12.78 acre parcel zoned agricultural, is located only 15 minutes south of Rocky Mountain House. This large and desirable acreage, is bordered by a small creek and offers privacy and endless possibilities. The 1991 home provides almost 1900 sq.f.t of living space and offers cozy and unique features. The back mud room/entrance leads you to the warm and inviting chalet style living room complete with a woodstove, vaulted ceilings, and log siding. The kitchen has an adjoining dining room with garden doors accessing the wrap around covered deck. A spacious laundry room and a full bathroom complete the main level. Stairs lead you to the upper level where you'll find the master bedroom with 2 closets and a 3pce ensuite bathroom. A few extra steps take you to a small loft overlooking the living room, which also provide access to your own private outdoor balcony. The basement offers 2 additional bedrooms and access to the crawl space. The yard is nicely landscaped and offers a small pond and a fenced garden as well as numerous shrubs, flower beds, and fruit trees. Outbuildings include a 36x48 metal clad pole shop with power and concrete floor, a greenhouse, a well house, and an outhouse. The property is perimeter fenced with some cross fencing and corrals. Great property for a small hobby farm. This one of a kind property must be seen to be truly appreciated.
Property Details
Interior
Features
Main Floor
Living Room
24`0" x 18`1"Kitchen
15`3" x 13`0"Dining Room
13`0" x 8`2"Laundry
10`3" x 9`3"Exterior
Features
Property History
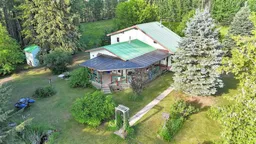 47
47
