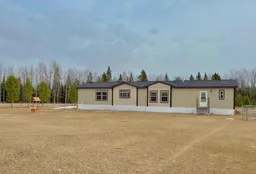Sold 2 days Ago
381026 Range Road 6-4, Rural Clearwater County, Alberta T4T2A3
•
•
•
•
Sold for $···,···
•
•
•
•
Contact us about this property
Highlights
Estimated ValueThis is the price Wahi expects this property to sell for.
The calculation is powered by our Instant Home Value Estimate, which uses current market and property price trends to estimate your home’s value with a 90% accuracy rate.Login to view
Price/SqftLogin to view
Est. MortgageLogin to view
Tax Amount (2024)Login to view
Sold sinceLogin to view
Description
Signup or login to view
Property Details
Signup or login to view
Interior
Signup or login to view
Features
Heating: Forced Air,Natural Gas
Property History
May 7, 2025
Sold
$•••,•••
Stayed 28 days on market 31Listing by pillar 9®
31Listing by pillar 9®
 31
31Property listed by Century 21 Westcountry Realty Ltd., Brokerage

Interested in this property?Get in touch to get the inside scoop.

