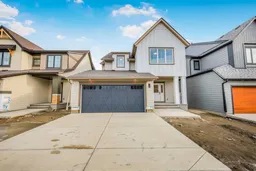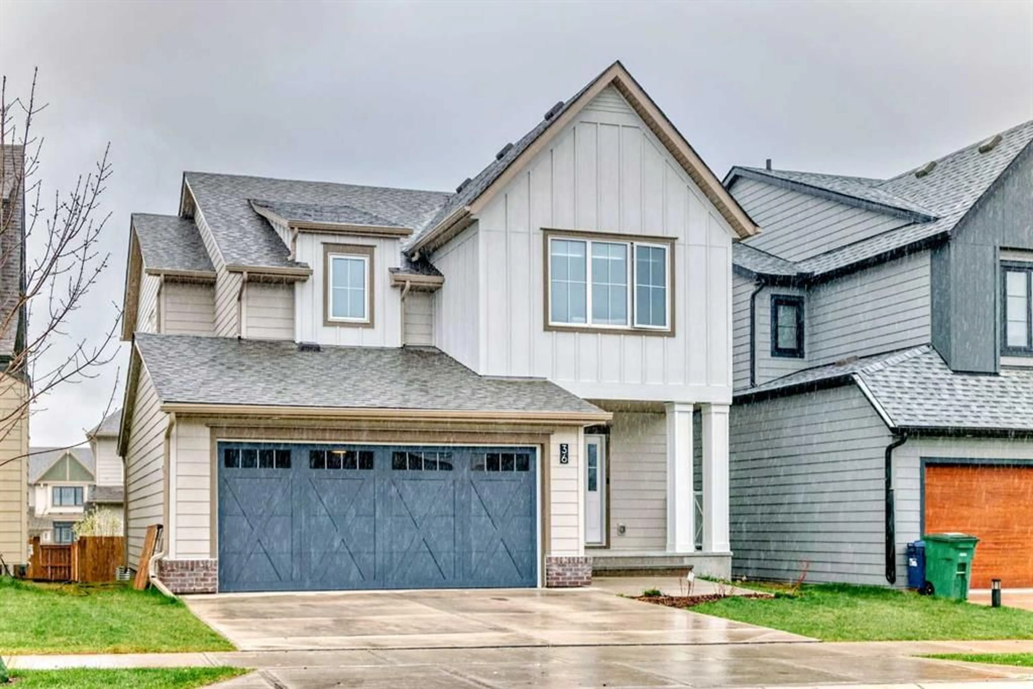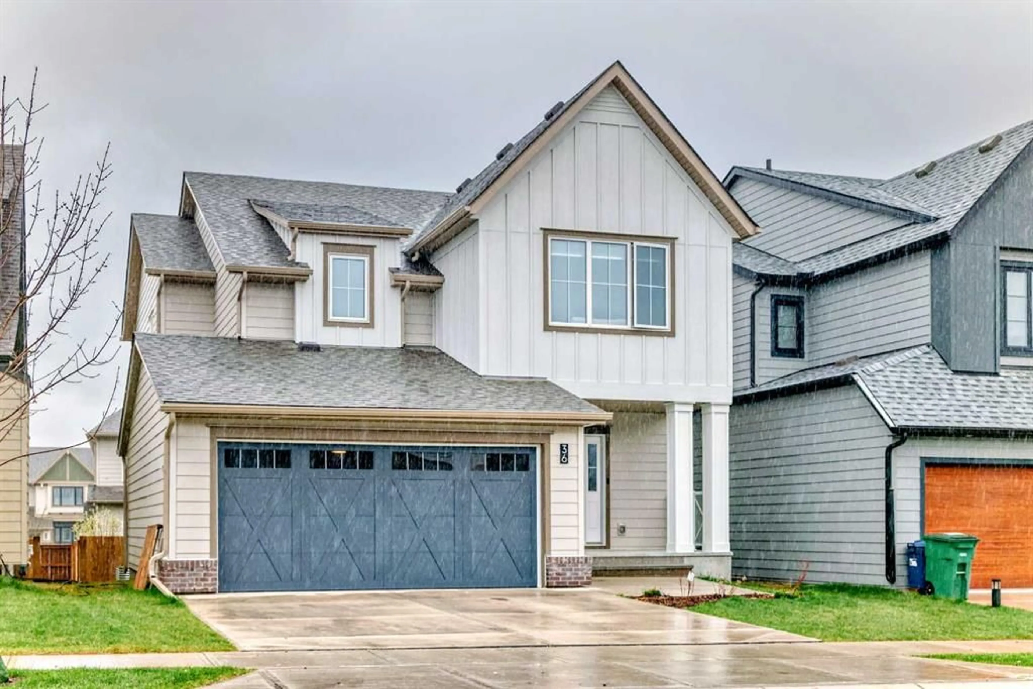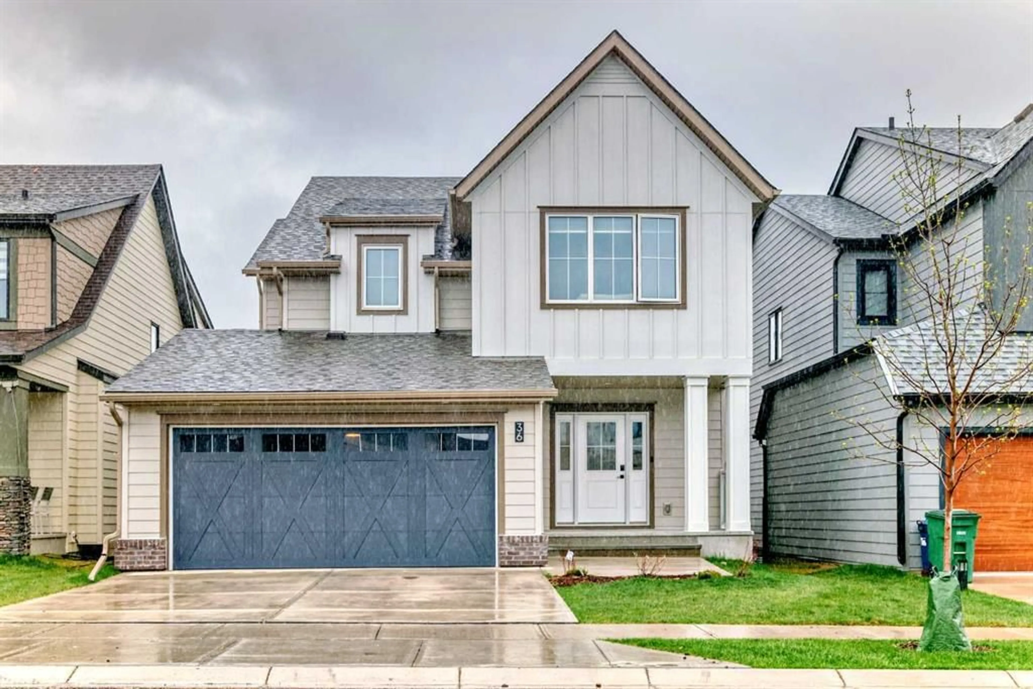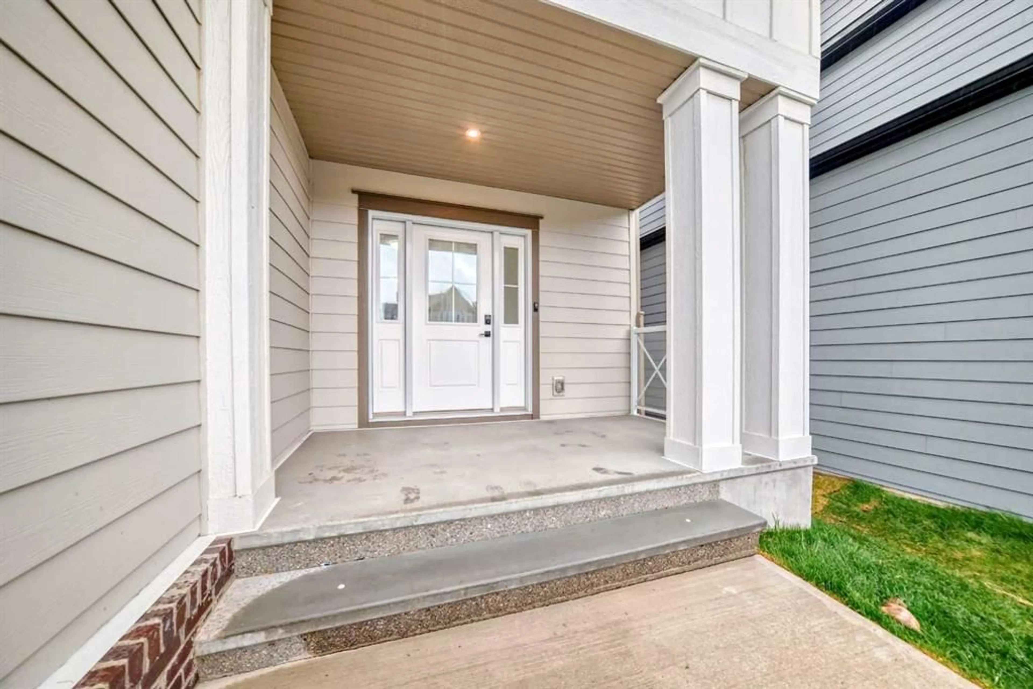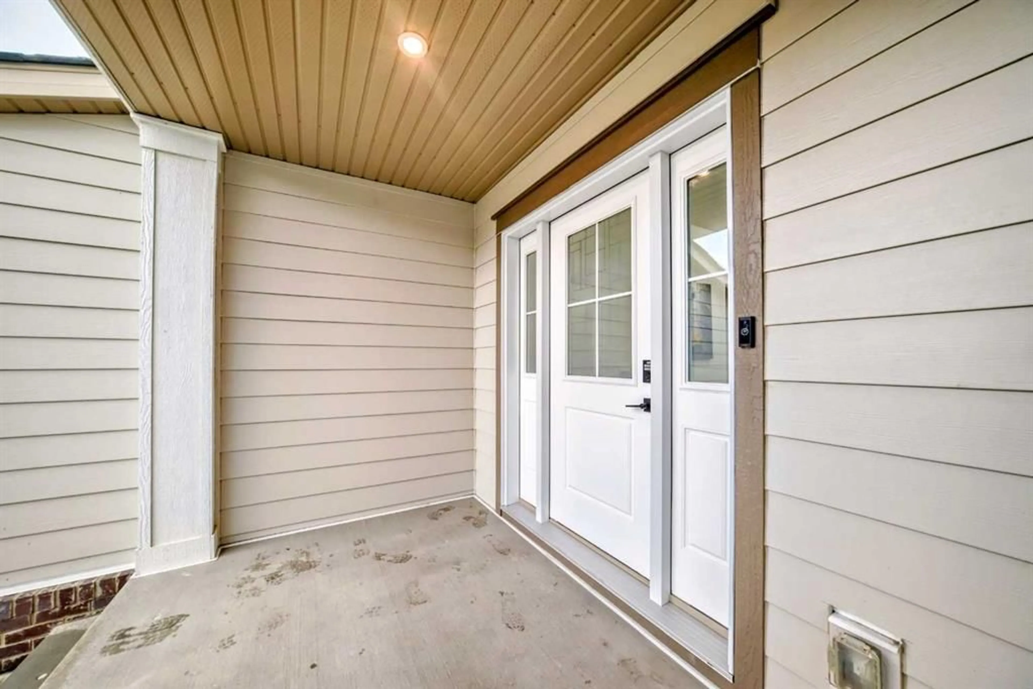36 Willow Green, Airdrie, Alberta T4B 5M3
Contact us about this property
Highlights
Estimated ValueThis is the price Wahi expects this property to sell for.
The calculation is powered by our Instant Home Value Estimate, which uses current market and property price trends to estimate your home’s value with a 90% accuracy rate.Not available
Price/Sqft$340/sqft
Est. Mortgage$3,341/mo
Tax Amount (2024)$4,359/yr
Days On Market20 days
Description
Welcome to this stunning 3-bedroom, 2.5-bathroom detached single-family home, nestled in the heart of the highly sought-after Wildflower community in Airdrie, Alberta. Perfectly designed for modern family living, this home blends comfort, style, and convenience, making it the ideal place to create lasting memories. Key Features: 3 Spacious Bedrooms: Generously sized, each bedroom offers ample closet space and large windows, flooding the rooms with natural light. The master suite includes its own private ensuite, a perfect retreat after a busy day. 2.5 Stylish Bathrooms: With a well-designed main bathroom and a convenient half-bath on the main floor, mornings will be a breeze for the whole family. Enjoy modern fixtures and finishes that elevate your daily routines. Bright and Open Living Spaces: The open-concept main floor is perfect for both family living and entertaining. The spacious living room flows seamlessly into the dining area and kitchen, creating an inviting space for gatherings. Fully Equipped Kitchen: Featuring sleek, large island/eating bar( granite) countertops, stainless steel appliances, and ample storage, with beautifully contrasting cabinets, the kitchen is a chef’s dream and ideal for family meals or entertaining guests. Prime Location: Wildflower is one of Airdries most desirable communities, known for its family-friendly atmosphere, parks, and access to top-rated schools. Enjoy the peace and quiet of suburban living while being just a short drive away from all the amenities you need, including shopping, dining, and easy access to major roadways. Fully Landscaped Yard: Enjoy your own private outdoor space with a beautifully landscaped yard—perfect for kids, pets, or hosting weekend BBQS with family and friends. Contact us today to schedule a private showing and see for yourself why this is the perfect place for you and your family to call home!
Property Details
Interior
Features
Upper Floor
Walk-In Closet
9`5" x 6`2"5pc Ensuite bath
13`9" x 5`7"Bonus Room
12`8" x 14`0"Laundry
6`9" x 5`7"Exterior
Features
Parking
Garage spaces 4
Garage type -
Other parking spaces 0
Total parking spaces 4
Property History
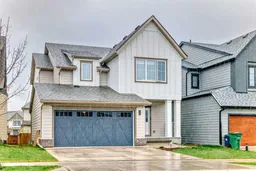 50
50