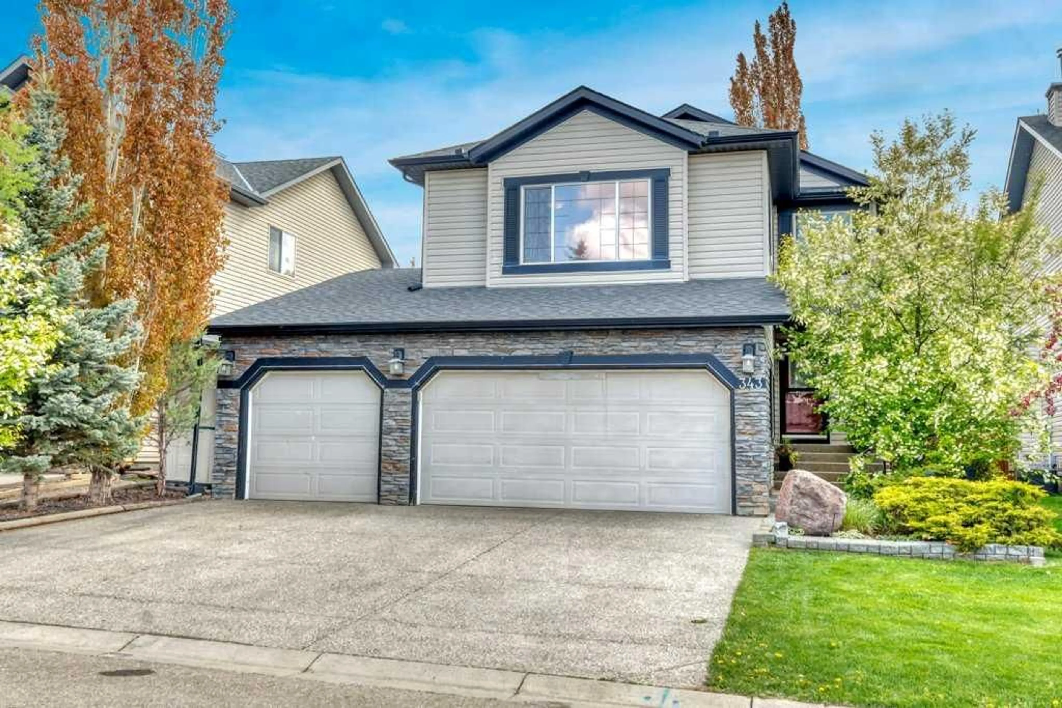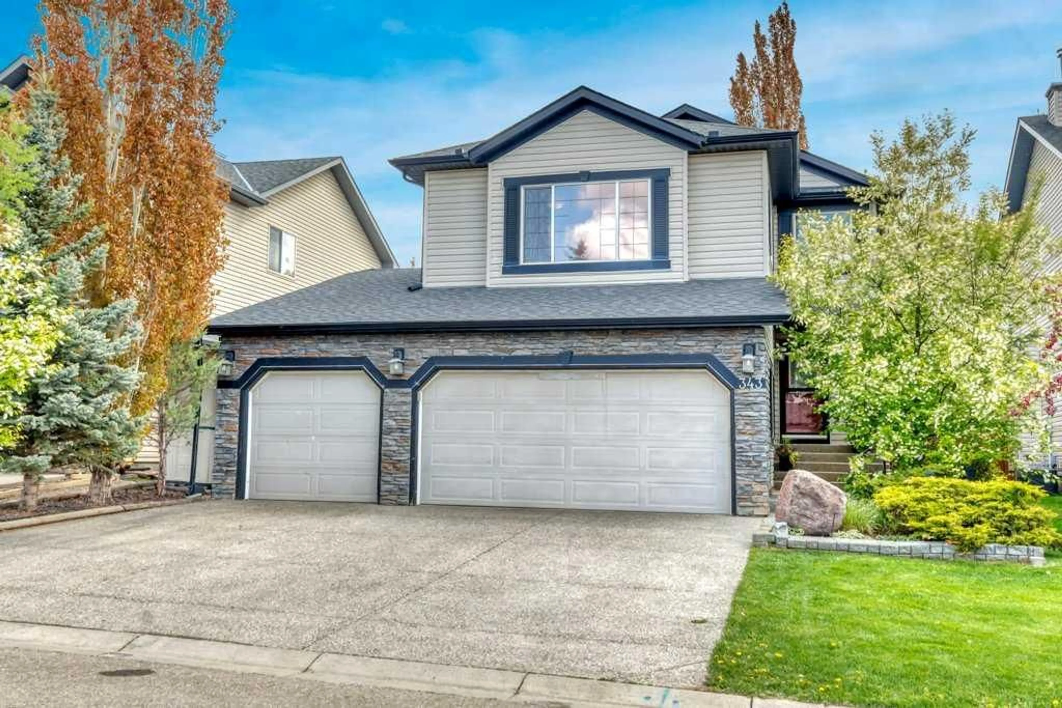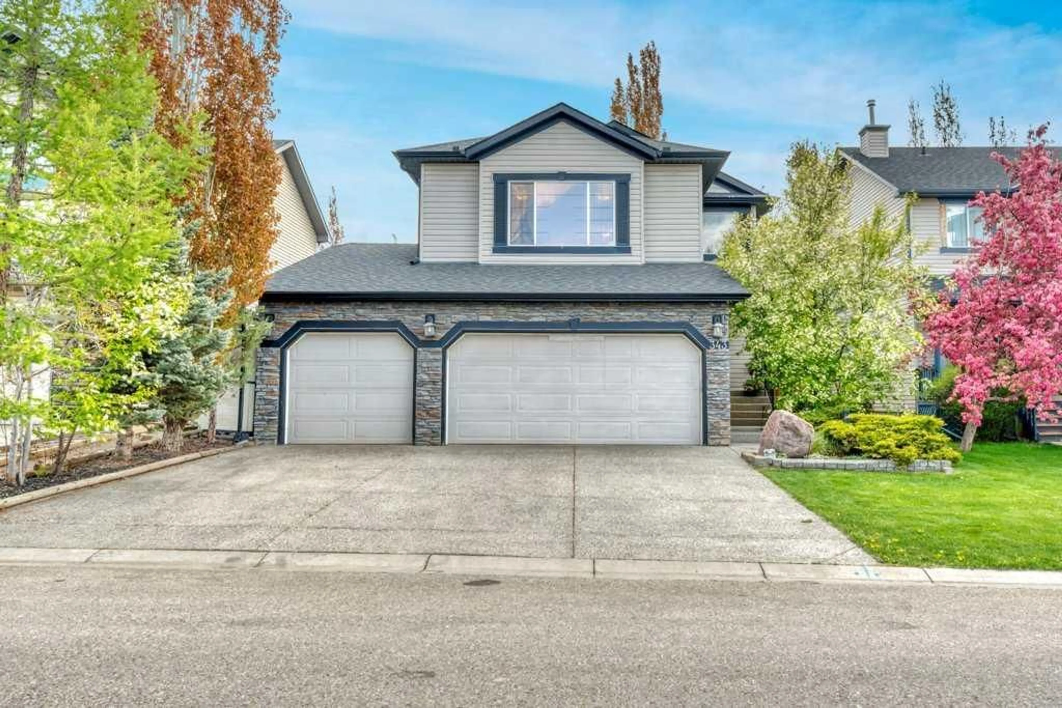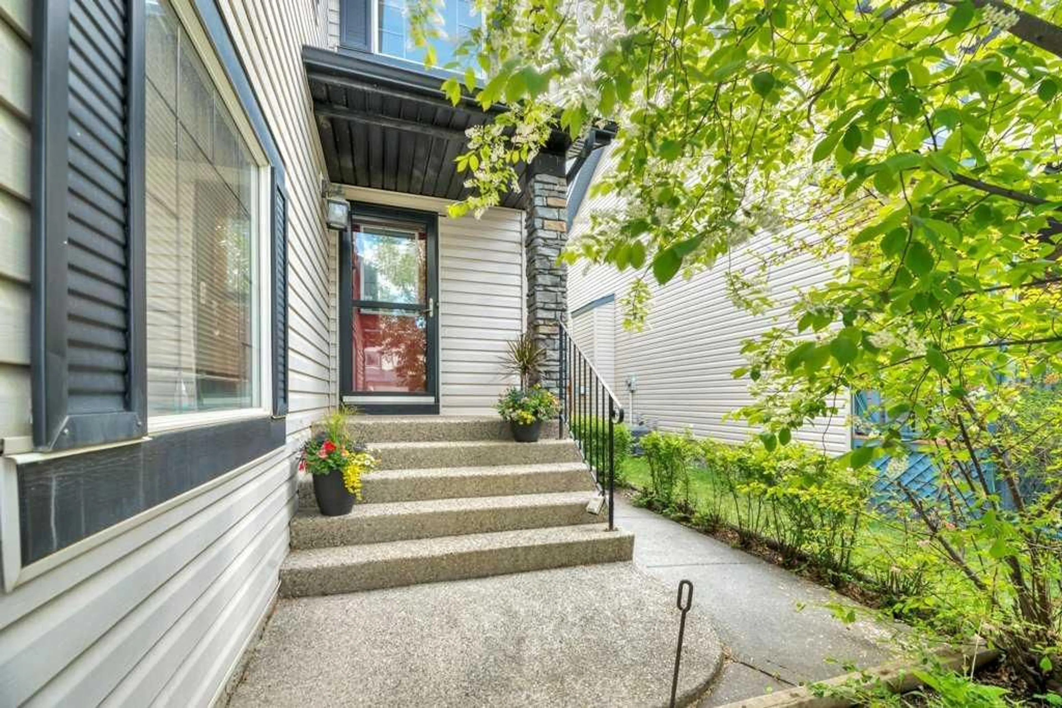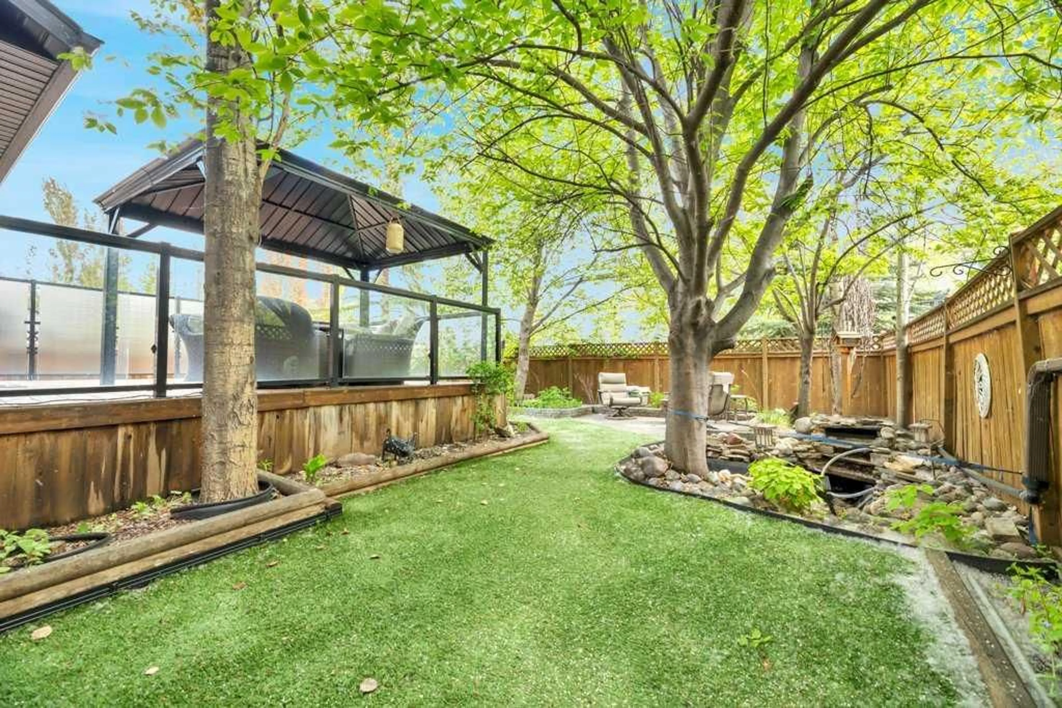343 Oakmere Way, Chestermere, Alberta T1Y 1N3
Contact us about this property
Highlights
Estimated valueThis is the price Wahi expects this property to sell for.
The calculation is powered by our Instant Home Value Estimate, which uses current market and property price trends to estimate your home’s value with a 90% accuracy rate.Not available
Price/Sqft$378/sqft
Monthly cost
Open Calculator
Description
Seller Motivated! Welcome to this beautifully appointed 2-storey home, offering space, style, and functionality for the whole family. Situated on a mature private landscaped lot featuring a custom pond & firepit area with a large deck and storage shed, this home features a triple attached heated tandem garage and impressive curb appeal. Step inside to an open floor plan. This home has been well maintained and updated. The spacious living room is the perfect gathering space, complete with a cozy gas fireplace. The kitchen is a chef’s delight, boasting granite countertops, a center island, ample cabinet and counter space, a pantry, and room to entertain with ease. Convenience is key with a main floor laundry room and thoughtful layout throughout. Upstairs, you'll find a bright bonus room with a second gas fireplace, perfect for family movie nights or a relaxing retreat. There are three generous bedrooms, including a primary suite with a walk-in closet featuring built-ins and a private 4-piece ensuite. A second 4-piece bathroom completes the upper level. The fully developed basement adds even more living space, with a large recreation room, an additional bedroom, and a full bathroom — ideal for guests, teens, or a home office. This home has it all — space, style, and smart design — ready for you to move in and make it your own.
Property Details
Interior
Features
Main Floor
2pc Bathroom
4`4" x 5`4"Dining Room
12`6" x 7`4"Kitchen
12`6" x 14`10"Laundry
9`2" x 10`10"Exterior
Features
Parking
Garage spaces 4
Garage type -
Other parking spaces 2
Total parking spaces 6
Property History
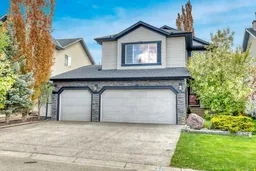 50
50
