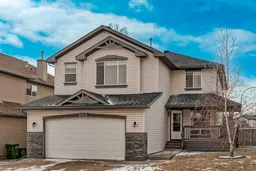Nestled on a spacious corner lot, this amazing residence offers three bedrooms and two and a half baths, thoughtfully designed for both comfort and sophistication. The open floor plan is adorned with exquisite hardwood flooring, enhancing the timeless appeal of the home. A beautifully appointed kitchen features rich Cherry Oak cabinetry, a raised breakfast bar, and a charming dining nook, perfect for casual and formal gatherings alike. The inviting family room is centered around a striking stone-faced fireplace, while a formal dining room/flex space and a convenient main-floor laundry add to the home’s refined functionality. Upstairs, a grand master retreat boasts a luxurious ensuite and a walk-in closet, complemented by a large bonus room with a vaulted ceiling. The fully developed basement is an entertainer’s dream, complete with a spacious recreation room wired for a home theater, an additional bedroom, a full bathroom, and a dedicated play area. Outdoors, the beautifully landscaped grounds feature an expansive, south-facing deck with a built-in hot tub—an idyllic setting for relaxation and entertaining.
Inclusions: Dishwasher,Electric Stove,Microwave Hood Fan,Refrigerator,Washer/Dryer,Window Coverings
 50
50


