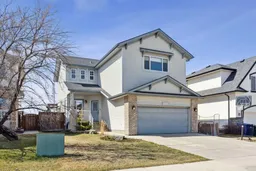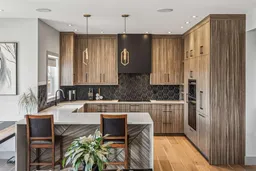Welcome to this beautifully updated home in Westmere, perfect for modern family living! Featuring a professionally renovated kitchen and living room with an open floor plan, hardwood flooring, high end integrated grills, and painted ceilings, this space is ideal for entertaining and everyday comfort. The kitchen boasts elegant quartz countertops, beautiful integrated appliances, a custom-built in breakfast table and ample storage—blending functionality with style. Enjoy the convenience of main-floor laundry and a spacious double attached garage. Upstairs, you’ll find three generously sized bedrooms, including a luxurious primary suite with a large ensuite bath and a versatile bonus room—perfect for a home office, playroom, or media lounge. The lower level features new carpet and commercial grade gym floor, additional bedroom, newly renovated bathroom, amazing gym space and media/office space. Located in a family-friendly neighbourhood of Westmere, this home offers a huge west-facing, unobstructed backyard, featuring a built-in custom fire table, cedar pergola with privacy screen ideal for kids, pets, and summer gatherings. On the exterior, the roof has been replaced within the last year. New proposed schools nearby, along with current elementary, junior high/high school within a 6-minute walk, parks, shopping, and amenities nearby, plus easy access to the highway, you’ll love both the home and the location.
Inclusions: Built-In Oven,Dishwasher,Dryer,Electric Stove,Garage Control(s),Garburator,Microwave,Range Hood,Refrigerator,Washer,Window Coverings
 43
43



