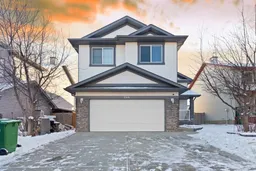Beautiful Bi-Level House with 6 Bedrooms, 3 Full Baths.
This stunning bi-level home offers everything you could want and more, with 6 bedrooms, 3 full baths, and a separate entrance to fully developed basement.—perfect for multi-generational living or rental income. With over 2,580 sq. ft. of developed living space, this home is immaculately maintained and filled with desirable features.
Main Level: Open and Inviting
New Luxury Vinyl Plank flooring and fresh paint throughout.
A bright, open living area with a vaulted ceiling, a gas fireplace, and large windows bringing in tons of natural light.
Kitchen featuring: Slow closing Kitchen Cabinets,
Granite countertops and a tiered island with a breakfast bar.
Stainless steel appliances and a corner pantry.
Adjoining dining room with a stylish lighting fixture and access to the upper deck.
A spacious primary bedroom with ample closet space, an elegant ensuite with an extended granite vanity, and a relaxing jetted tub.
Convenient main floor laundry.
Upper Level: Ideal for Family
Two additional bedrooms, perfect for kids or guests.
A full 4-piece bathroom for shared use.
Basement: Separate and Versatile,
The basement offers a fully developed, ideal for extended family or generating extra income:
Private side entrance for added convenience.
Laminate flooring throughout.
Three well-sized bedrooms and a central recreation room.
A full 4-piece bathroom.
A functional kitchen with a stove, sink, refrigerator, and separate laundry facilities.
Outdoor Space: Perfect for Entertaining
South-facing backyard with an upper deck and an extensive patio—great for summer gatherings.
Plenty of space for gardening and a storage shed for added convenience.
Location: Unbeatable Convenience
This home offers quick access to restaurants, shopping, and groceries. Plus, an elementary school is located nearby, making it perfect for families.
This property is move-in ready and packed with features. Schedule your viewing today and make this house your new home!
Inclusions: Dishwasher,Electric Stove,Microwave,Refrigerator,Washer/Dryer,Washer/Dryer Stacked
 35
35


