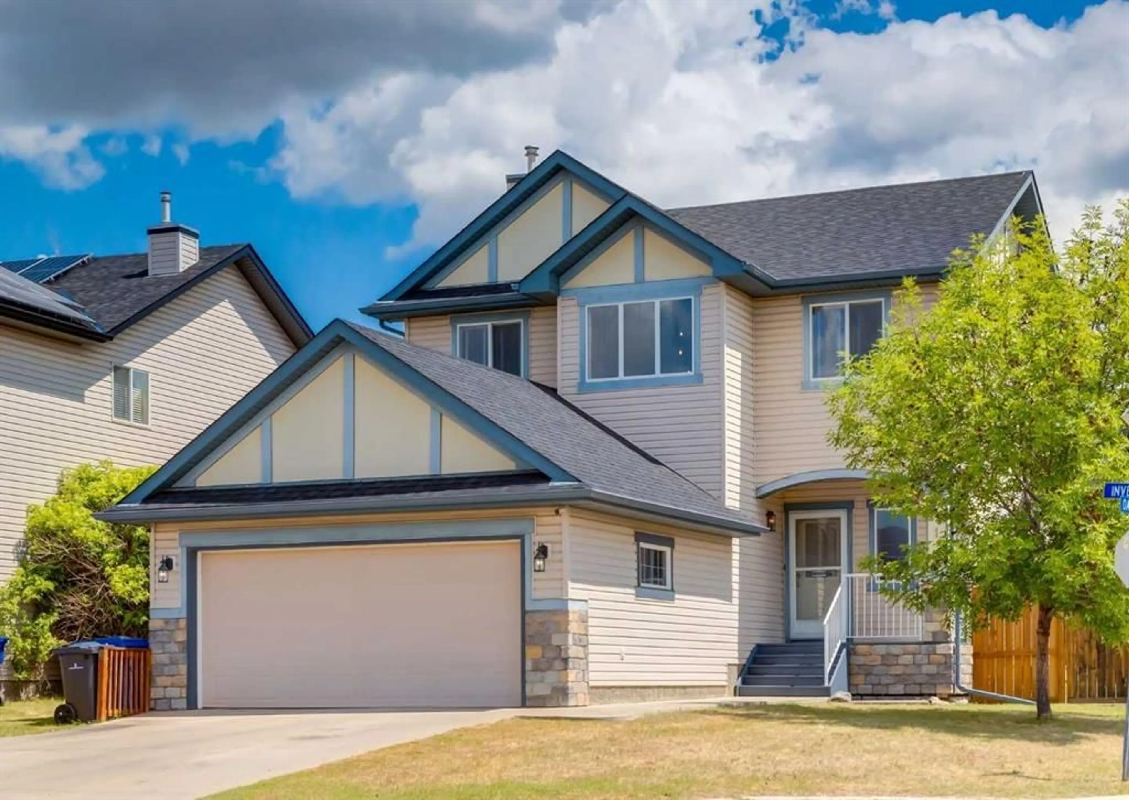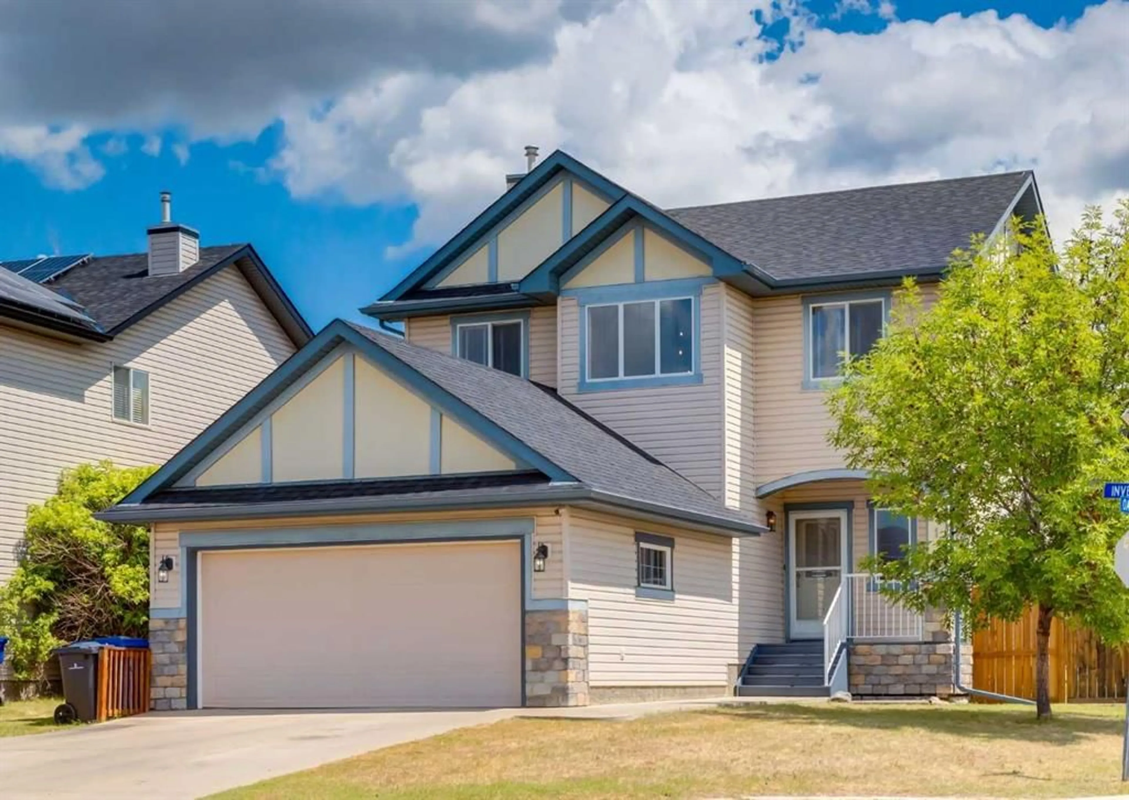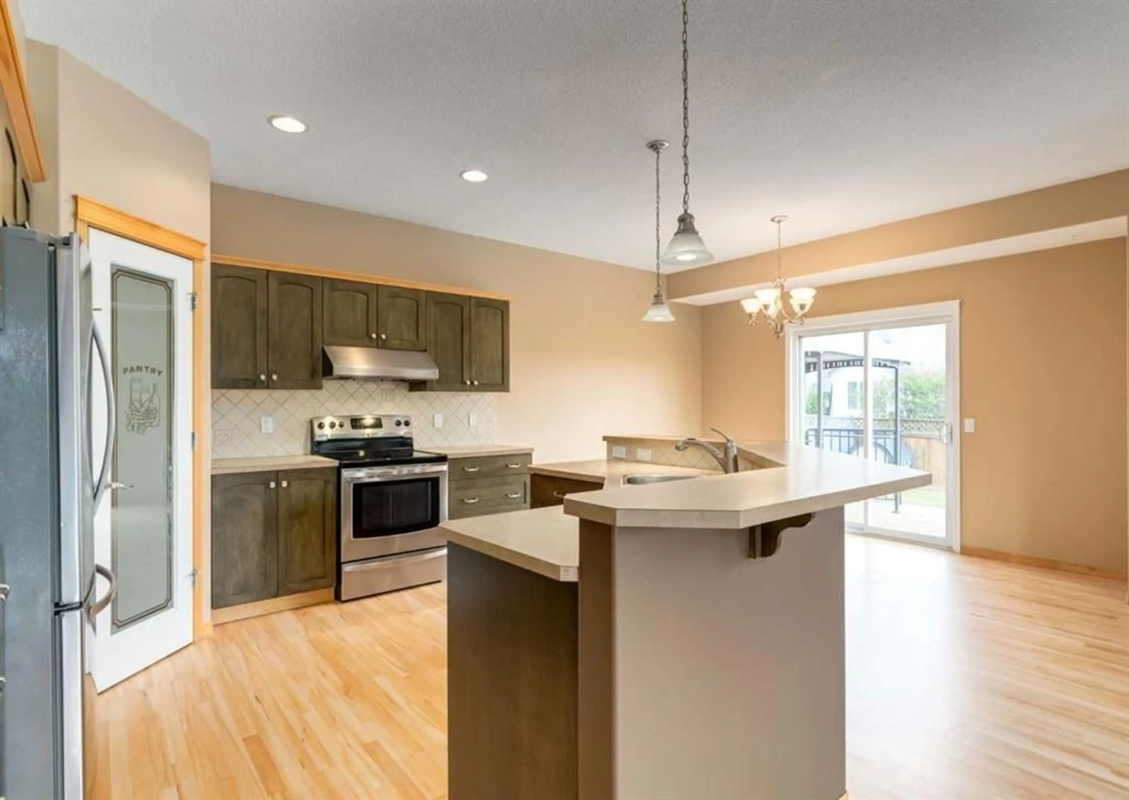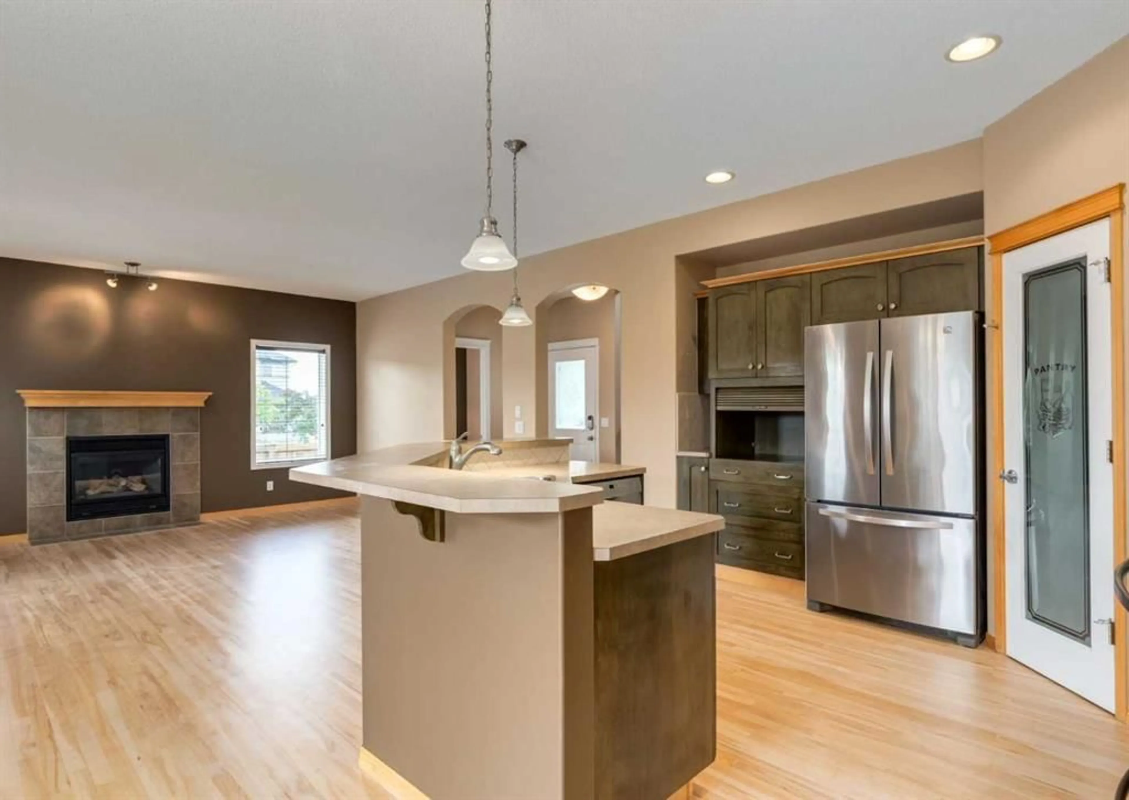210 Invermere Dr, Chestermere, Alberta T1X1M8
Contact us about this property
Highlights
Estimated ValueThis is the price Wahi expects this property to sell for.
The calculation is powered by our Instant Home Value Estimate, which uses current market and property price trends to estimate your home’s value with a 90% accuracy rate.Not available
Price/Sqft$366/sqft
Est. Mortgage$2,899/mo
Tax Amount (2024)$3,094/yr
Days On Market9 days
Description
Welcome to this beautifully maintained 2-storey detached home in a prime Chestermere location, directly across from Prairie Waters Elementary and St. Gabriel the Archangel School. Situated on a spacious corner lot, this home offers over 2600 sq. ft. of fully developed living space and is vacant and move-in ready. The main floor features refinished hardwood flooring throughout, a custom kitchen with maple cabinetry, a large central island with raised breakfast bar, stainless steel appliances including Bosch dishwasher, and a walk-through pantry connected to a functional mudroom. The open-concept layout with 9' ceilings flows into a cozy living room with a gas fireplace, perfect for family gatherings. Upstairs offers three spacious bedrooms, including a primary suite with a walk-in closet and a luxurious ensuite with double sinks and a separate shower. Convenient upper-floor laundry adds to the functionality. The fully finished basement includes a fourth bedroom, full bathroom, utility/storage room and a large media/recreational room for extra living space. Outside, enjoy a two tiered deck and a huge fenced backyard with room for a trampoline or outdoor activities. Notable improvements include shingles(2025), refinished hardwood, laminate flooring, carpet and fresh paint. This is a fantastic opportunity to own a beautiful move-in ready family home in an unbeatable location. Just a short walk from Chestermere Lake. Don’t miss the video tour, click on the media link and schedule your private showing today!
Property Details
Interior
Features
Main Floor
Foyer
8`2" x 5`6"Kitchen
12`8" x 12`3"Pantry
9`5" x 3`11"Living Room
17`5" x 11`10"Exterior
Features
Parking
Garage spaces 2
Garage type -
Other parking spaces 2
Total parking spaces 4
Property History
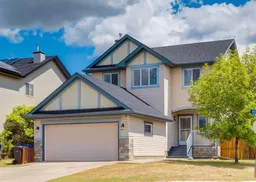 37
37
