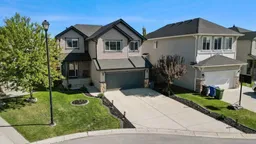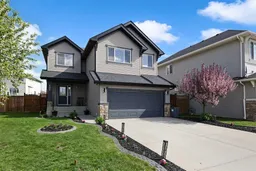AMAZING QUIET location with 2970 sq ft of developed living space, tucked in a cul-de-sac in the family friendly community of Hawkmere! Renovated kitchen with white cabinets, granite counters, stainless appliances, contemporary light fixtures, recessed lighting and a large walk-through pantry! Open concept main-floor with chocolate hardwood floors, double-sided stone surround gas-fireplace, 9-ft ceilings, large windows with transom windows and charming vaulted ceilings with 3 skylights for lots of natural sunlight! Upstairs has a massive bonus room with vaulted ceilings, 2 sizeable kid’s bedrooms with their own full bath. The primary bedroom offers a walk-in closet and ensuite with soaker tub, separate shower and double sinks. The basement is fully developed with 4th bedroom, full bathroom and huge rec room. Upgrades include new roof (2024), hot water tank (Dec 2022), newer designer paint throughout, Hunter Douglas blinds, Central Vac, wired security cameras, heated garage, gas-line for BBQ, and fully fenced with large freshly stained deck, storage shed and incredible landscaping with manicured lawns with front and back smart irrigation system including flower beds. Excellent location within walking distance to Public and Catholic schools and very close to all amenities including shops and Chestermere Lake. This home is Move-in Ready and shows like a show home inside and out -- an impressive 10/10!
Inclusions: Dishwasher,Dryer,Electric Stove,Microwave,Range Hood,Refrigerator,Washer,Window Coverings
 48
48



