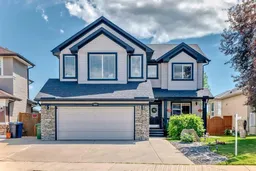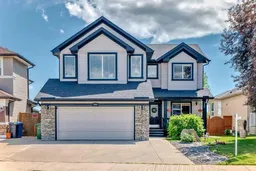Serious value—this one’s priced to sell! Welcome to this beautifully maintained home nestled on a quiet street, ideally located close to schools (but not too close!) and the nearby bike path. The impressive open-to-below front entry flows into a versatile flex room, perfect as a formal dining area, office, or craft room. The entryway seamlessly transitions into the bright, open-concept living space featuring hardwood floors throughout. The eat-in kitchen offers a corner pantry, silgranit sink, induction stove, and lots of cabinet space, while the living room showcases a stone gas fireplace. Sunny south-facing windows fill the home with natural light and provide access to the composite deck and private backyard. The main floor also includes a mudroom with laundry and storage, along with a convenient 2 pc bath. Upstairs, the spacious primary suite boasts a 6 pc ensuite and a walk-in closet, complemented by two additional large bedrooms, a 4 pc bath, and a bright bonus room. The fully finished basement features a spacious rec room, a 4th bedroom, an additional 3 pc bath, and a custom dog wash station for your furry friend. This home comes equipped with two furnaces, two hot water tanks, underground sprinklers, a heated attached garage with cabinets and shelving, central vacuum, and air conditioning, ensuring year-round comfort. The large fenced lot includes a spacious shed, established perennials, and mature trees, creating a beautiful outdoor retreat!
Inclusions: Dishwasher,Dryer,Microwave,Range Hood,Refrigerator,Stove(s),Washer
 46
46



