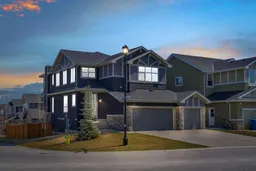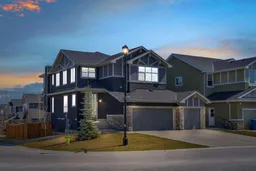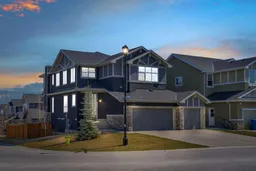CORNER LOT!! OVER 2200 SQFT OF LIVING SPACE!! TRIPLE ATTACHED GARAGE!! TRAILER PARKING IN BACKYARD!! 3 BEDROOMS 2.5 BATH!! MAIN FLOOR OFFICE!! This stunning home features an open Floorplan with LARGE WINDOWS that fill the space with NATURAL LIGHT! The MAIN FLOOR includes a PRIVATE OFFICE, 2 PC BATH, MUDROOM, and a KITCHEN that will inspire your inner chef! It’s equipped with ALL MODERN APPLIANCES, a HUGE ISLAND, and a WALK-IN PANTRY with ample storage! The DINING AREA provides easy access to your PRIVATE DECK, and the COZY LIVING ROOM features a stunning Fireplace. Upstairs, you’ll find a spacious FAMILY ROOM, LAUNDRY, and 3 BEDROOMS, including the LUXURIOUS PRIMARY SUITE with a 5 PC ENSUITE and WALK-IN CLOSET. Two more WELL-SIZED BEDROOMS and a 4 PC BATH complete the upper floor. The WALK OUT BASEMENT is UNFINISHED with potential for a LEGAL/ILLEGAL SUITE (subject to city approval). Trailer parking available in the backyard. Situated on the west side of Chestermere Lake, the Shores of Westmere is a thriving community ideal for those who enjoy an active lifestyle. Enjoy proximity to Crystal Park Pond, Cove Beach, an off-leash dog park, and scenic walking trails. John Peake Memorial Park, the boat launch, and the main beach are just a short 15-minute walk or 5-minute drive. Commuting is simple with quick access to Calgary, Stoney Trail, and Highway #1. Multiple golf courses, schools, and daycares are also nearby.
Inclusions: Built-In Oven,Dishwasher,Dryer,Electric Cooktop,Range Hood,Refrigerator,Washer
 39
39




