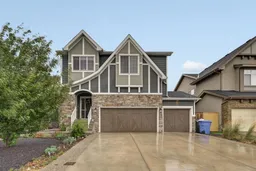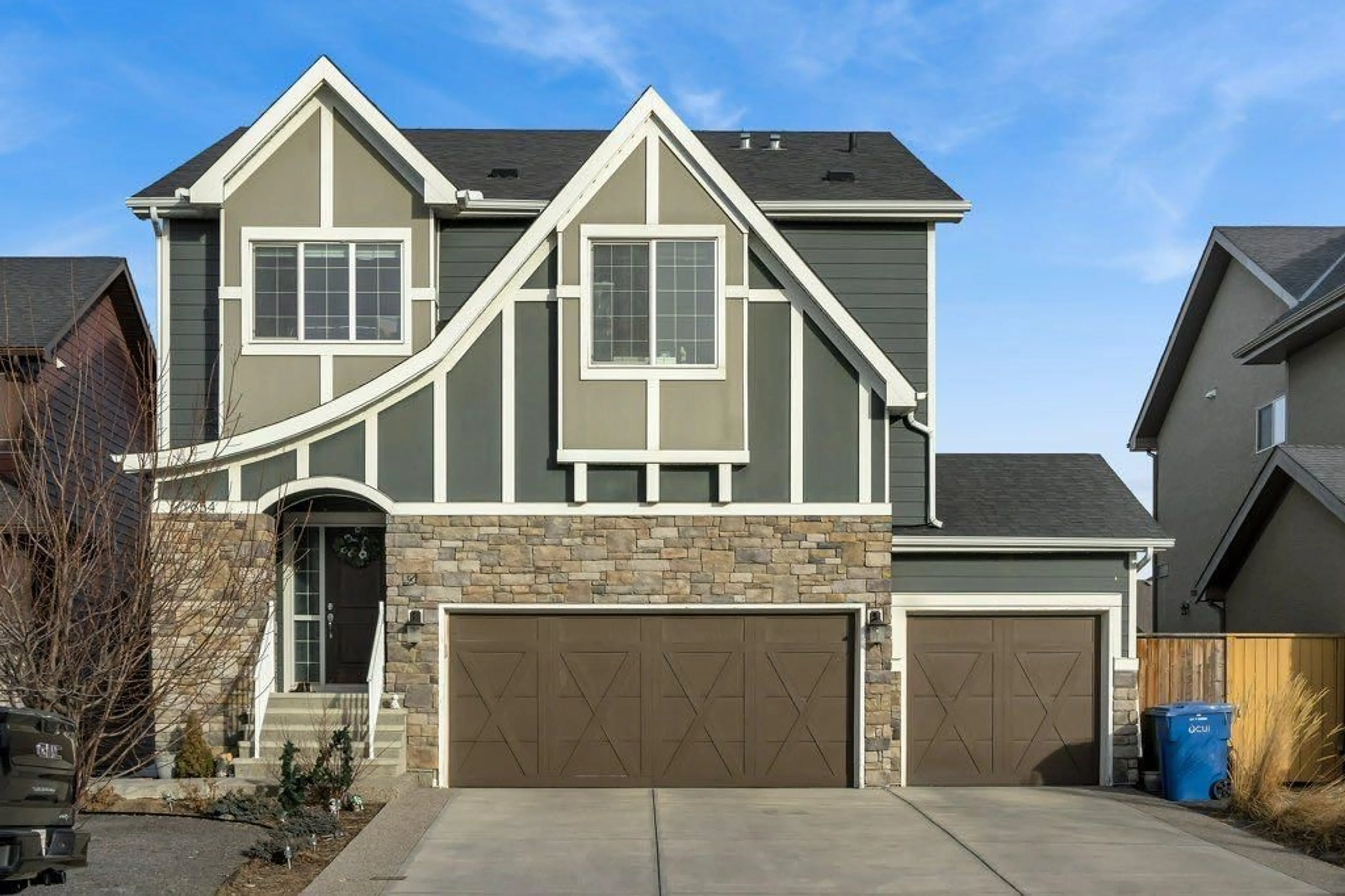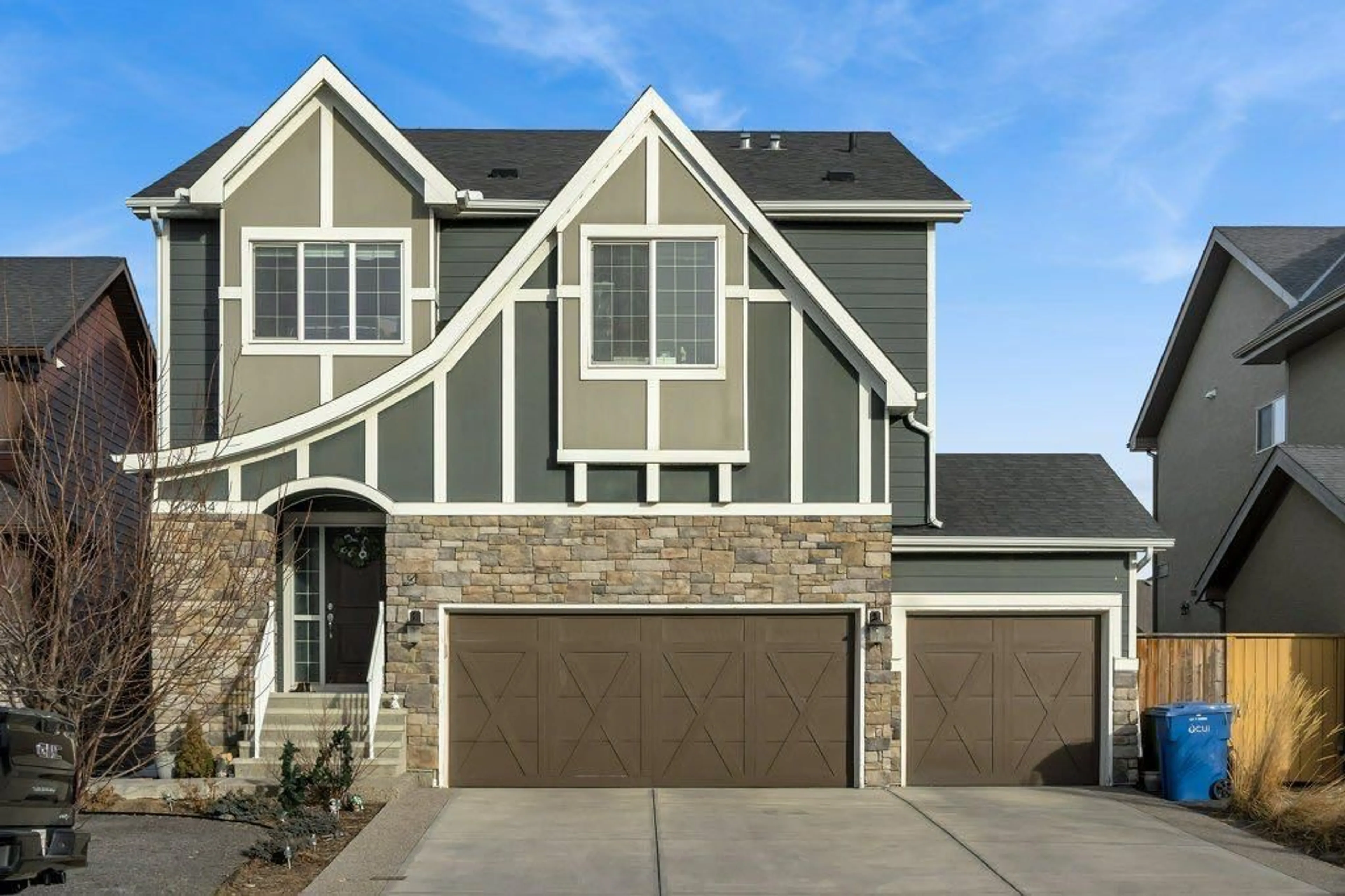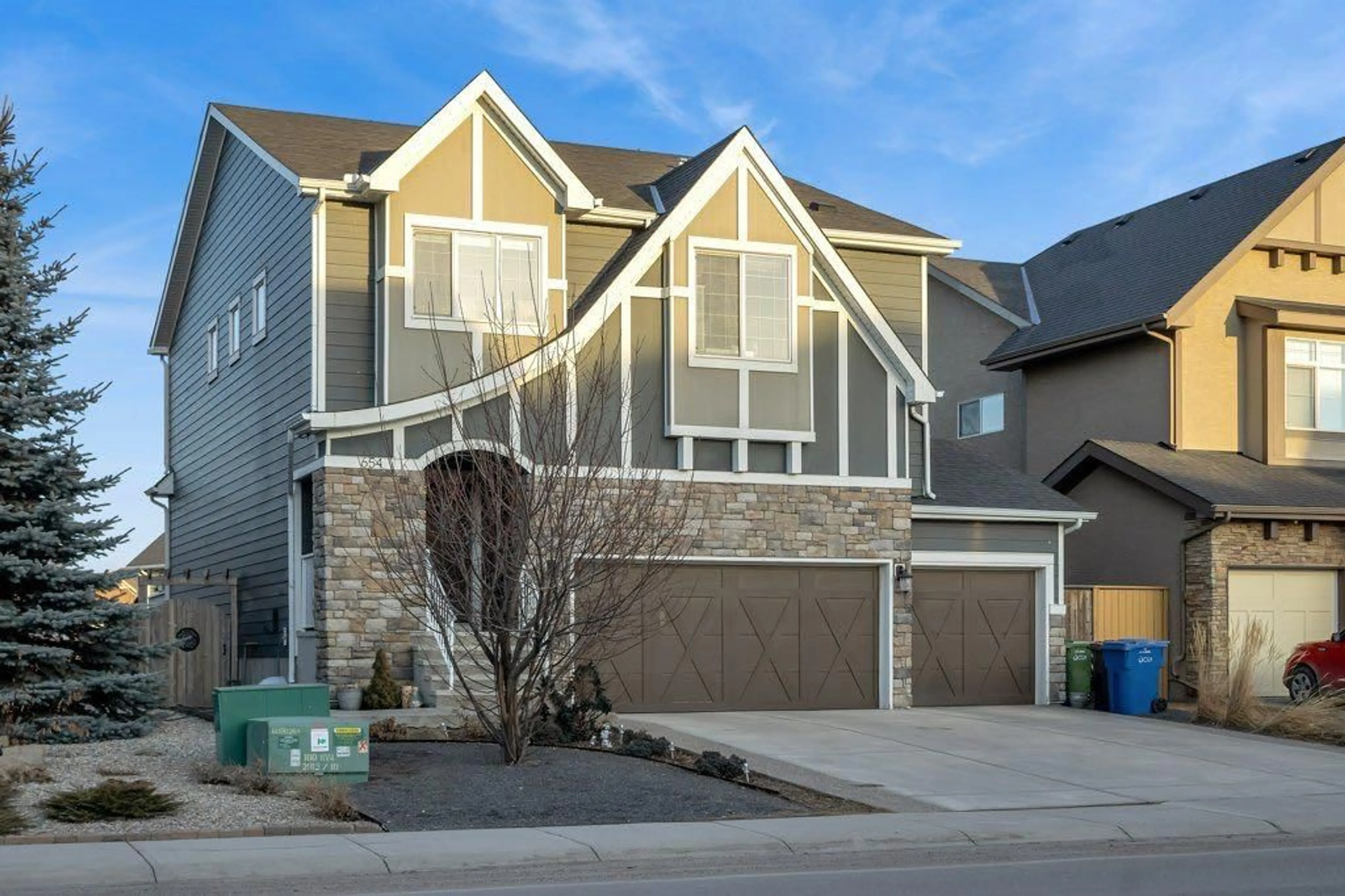654 Marina Dr, Chestermere, Alberta T1X0S3
Contact us about this property
Highlights
Estimated ValueThis is the price Wahi expects this property to sell for.
The calculation is powered by our Instant Home Value Estimate, which uses current market and property price trends to estimate your home’s value with a 90% accuracy rate.Not available
Price/Sqft$351/sqft
Est. Mortgage$3,629/mo
Tax Amount (2023)$3,671/yr
Days On Market86 days
Description
Nestled in the heart of Chestermere's desirable Westmere Estates, this stunning property offers the ultimate lake lifestyle. Just a short walk from the lake and Chestermere Station, you'll enjoy breathtaking views, tranquil surroundings, and endless opportunities for outdoor recreation. This TRIPLE CAR garage home offers over 3300 sqft of developed area with WALKOUT finished basement. Inside, you'll discover a masterpiece of modern design: - Well appointed bedrooms and accent walls throughout the house. - Bright, airy living spaces with soaring ceilings, walls of windows, and a cozy gas fireplace in living area. - Gourmet extended kitchen with granite countertops, waterfall island, and gas range. - Luxurious master retreat with vaulted ceilings, spa-inspired ensuite, and laundry room with plenty of storage. The finished walkout basement is perfect for entertaining or relaxing: - Spacious rec room with wet bar, dishwasher, and full-size refrigerator - Three-piece bathroom with heated floors and standing shower - Potential for revenue suite (subject to city approval) or multi-generation family living Outside, the fully landscaped backyard is a serene oasis: - Private patio perfect for al fresco dining or morning coffee - Shed for storage and central air conditioning unit for year-round comfort Recent furnace replacement, Gemstone lighting, James Hardie siding, and meticulous maintenance ensure this property shines. Don't miss this incredible opportunity to view this much loved home located on Chestermere’s iconic Marina Drive. This property is walking distance to Chestermere Library, City Hall, Safeway, Bright Path day-care, beach and much more. Call your favourite realtor today!
Property Details
Interior
Features
Second Floor
Bedroom - Primary
14`4" x 26`10"Bonus Room
14`3" x 14`5"Laundry
6`4" x 9`10"Walk-In Closet
8`5" x 7`1"Exterior
Features
Parking
Garage spaces 3
Garage type -
Other parking spaces 3
Total parking spaces 6
Property History
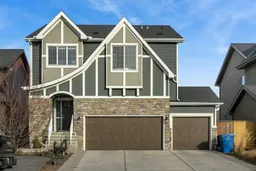 38
38