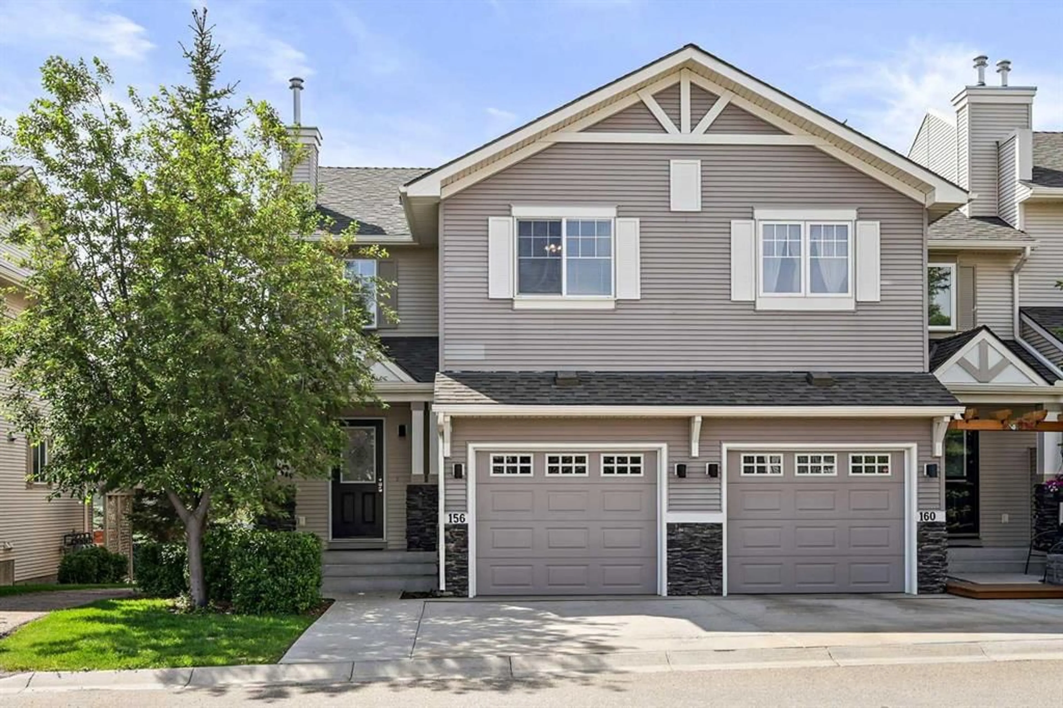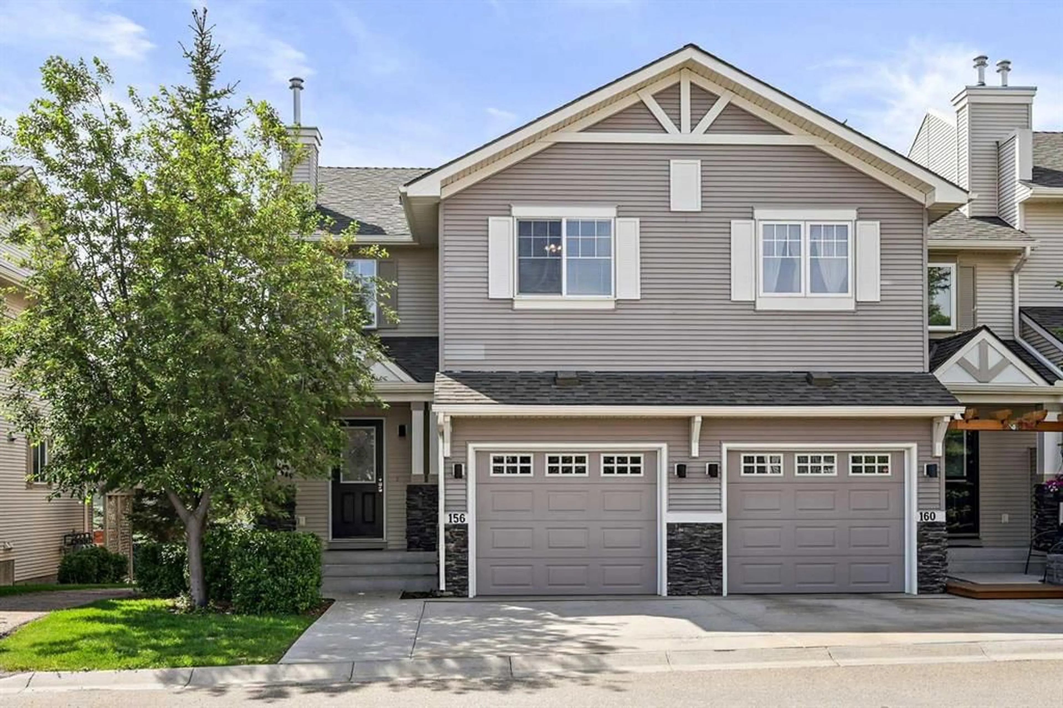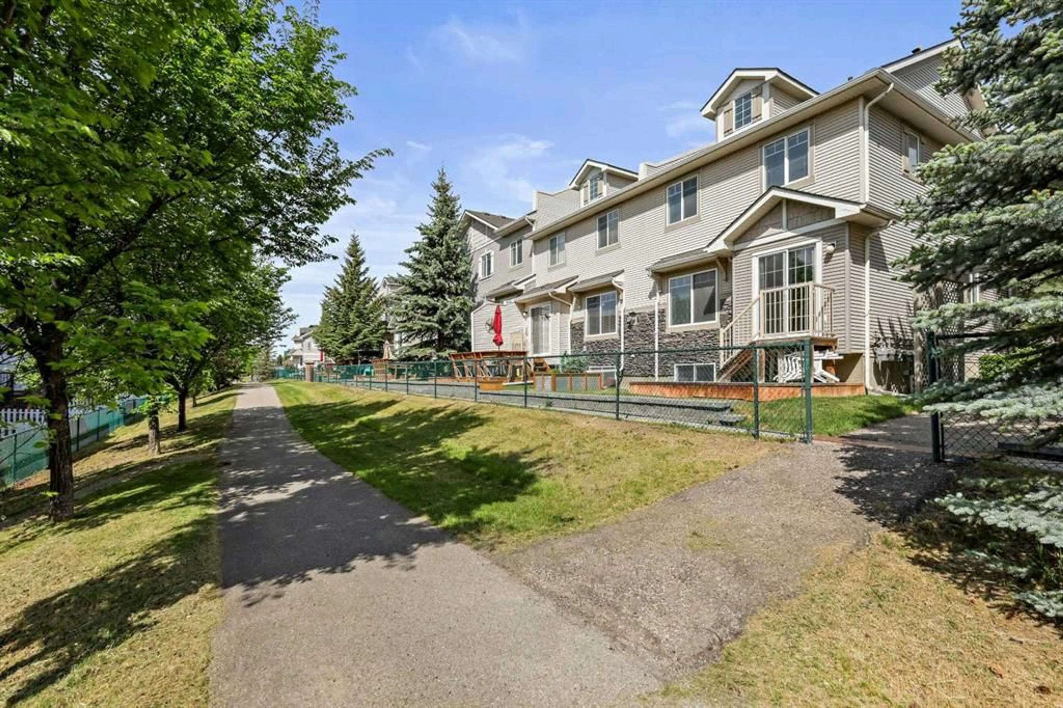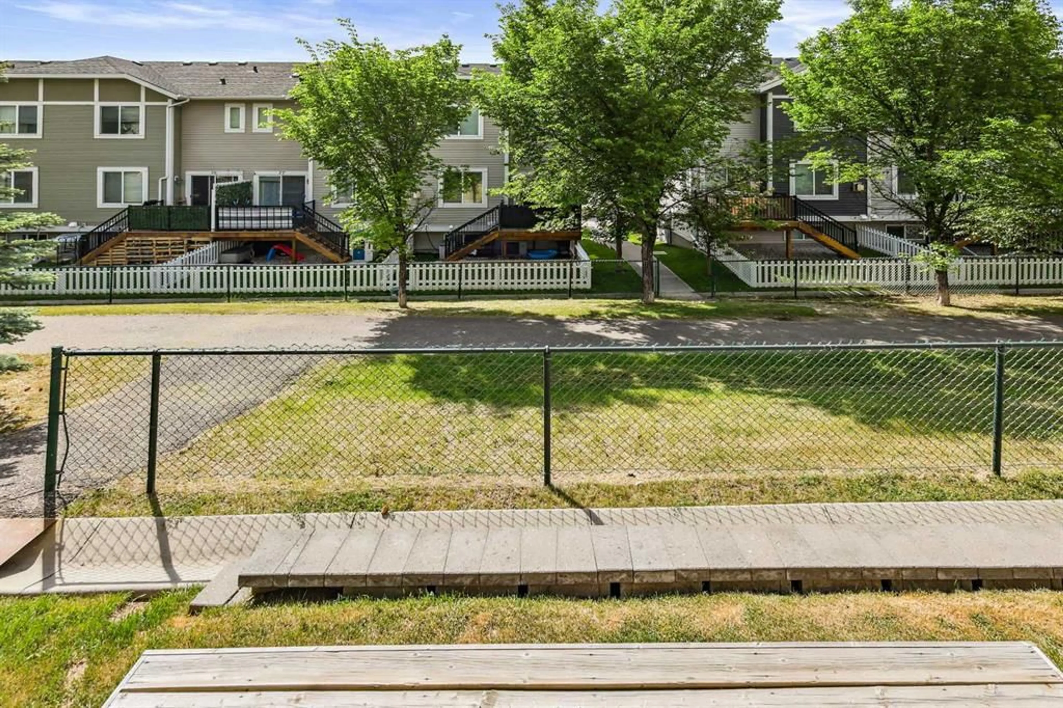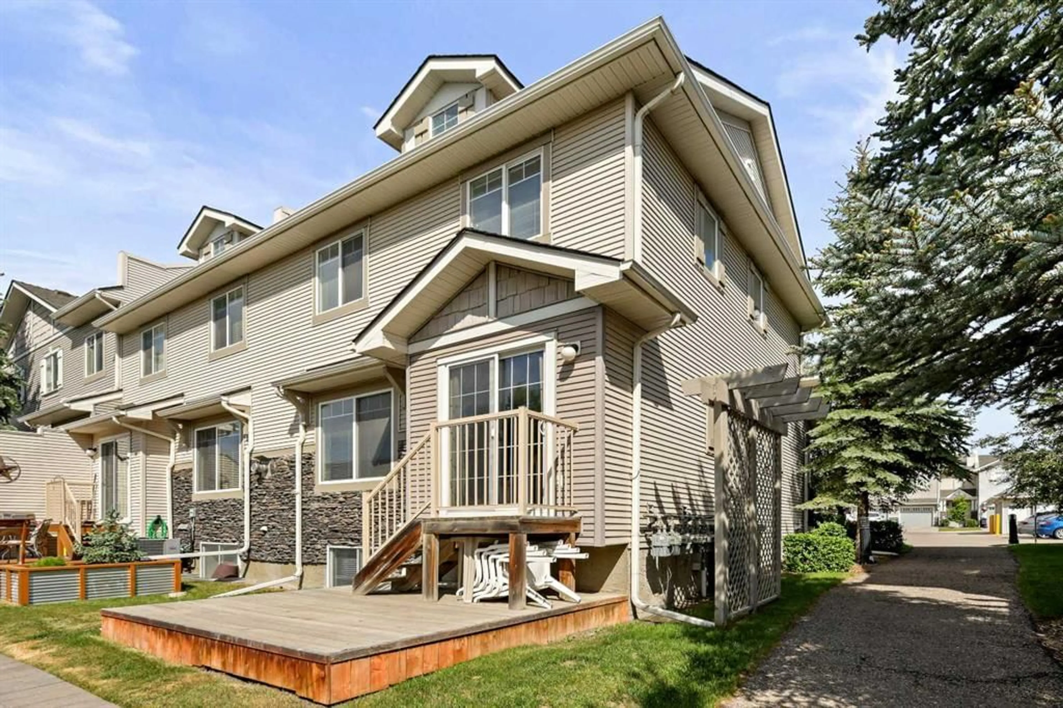371 Marina Dr #156, Chestermere, Alberta T1X 1T9
Contact us about this property
Highlights
Estimated valueThis is the price Wahi expects this property to sell for.
The calculation is powered by our Instant Home Value Estimate, which uses current market and property price trends to estimate your home’s value with a 90% accuracy rate.Not available
Price/Sqft$311/sqft
Monthly cost
Open Calculator
Description
*OPEN HOUSE SUNDAY AUG 30 FROM 2-4 PM*Welcome to this beautifully maintained END UNIT townhome with over 1960 SF of total living space, in one of Chestermere’s most highly desirable and family-friendly complexes! Perfectly positioned facing a playground and just steps to schools, Chestermere Lake, restaurants, shopping, the public library, and the rec centre! This thoughtfully designed 3 bedroom, 2.5 bath home offers an ideal layout for modern family living. The open-concept main level is filled with a ton of NATURAL light thanks to additional windows only an end unit can offer, and features a welcoming living room, a generous dining area, and a well appointed kitchen with direct access to your private deck and landscaped backyard, no busy roads behind you, just peace and quiet and a tranquil walking path! Upstairs, you'll find three spacious bedrooms including a large primary retreat complete with its own 3 piece ensuite. Two additional bedrooms and a full 4 piece bathroom complete this level, offering plenty of space for kids, guests, or a home office. The fully finished basement provides a versatile bonus area perfect for entertaining, relaxing, or setting up a playroom or gym. In addition you have another 2 piece bathroom, with a laundry room and ample storage space! Enjoy the convenience of an attached single garage plus a second parking space on the driveway. Whether you're a growing family or downsizing without compromise, this move in ready home offers incredible value, comfort, and location all in a community you’ll love coming home to.
Property Details
Interior
Features
Basement Floor
Family Room
20`1" x 13`3"Laundry
8`4" x 5`3"2pc Bathroom
0`0" x 0`0"Exterior
Features
Parking
Garage spaces 1
Garage type -
Other parking spaces 1
Total parking spaces 2
Property History
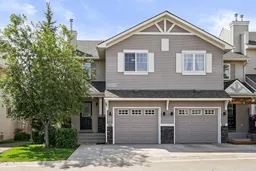 42
42
