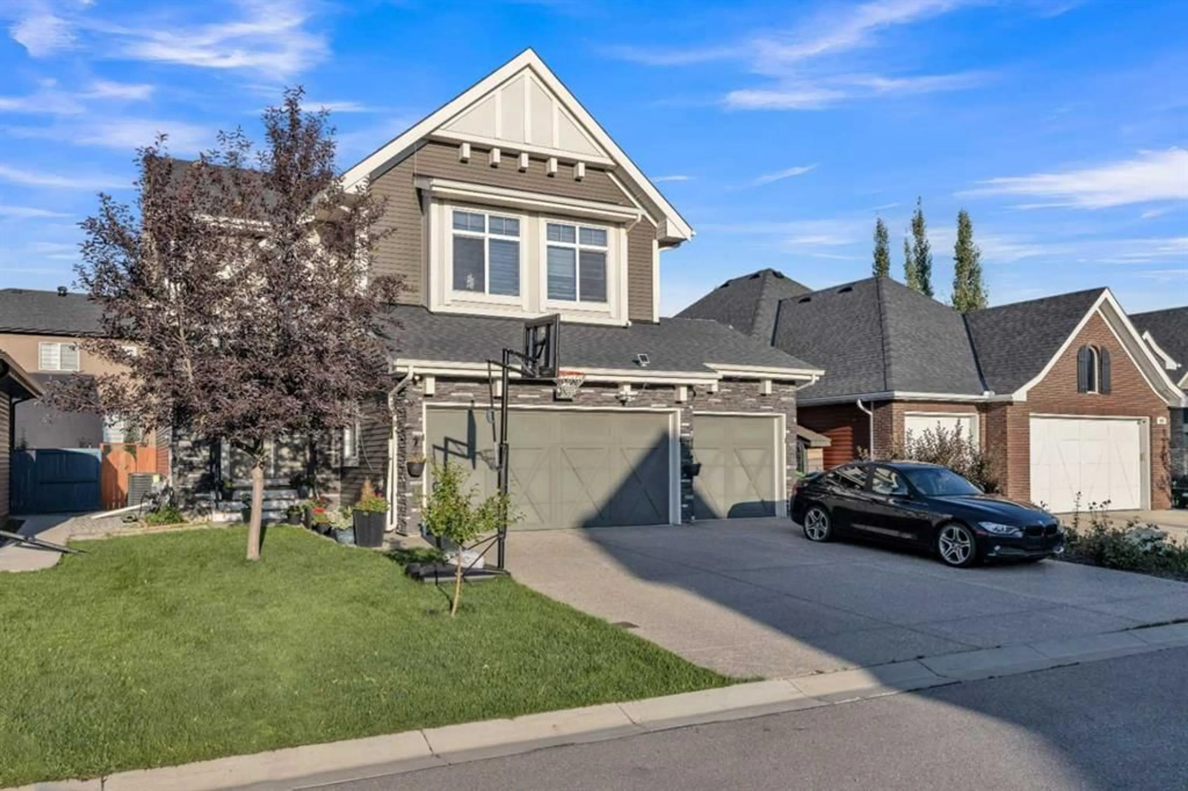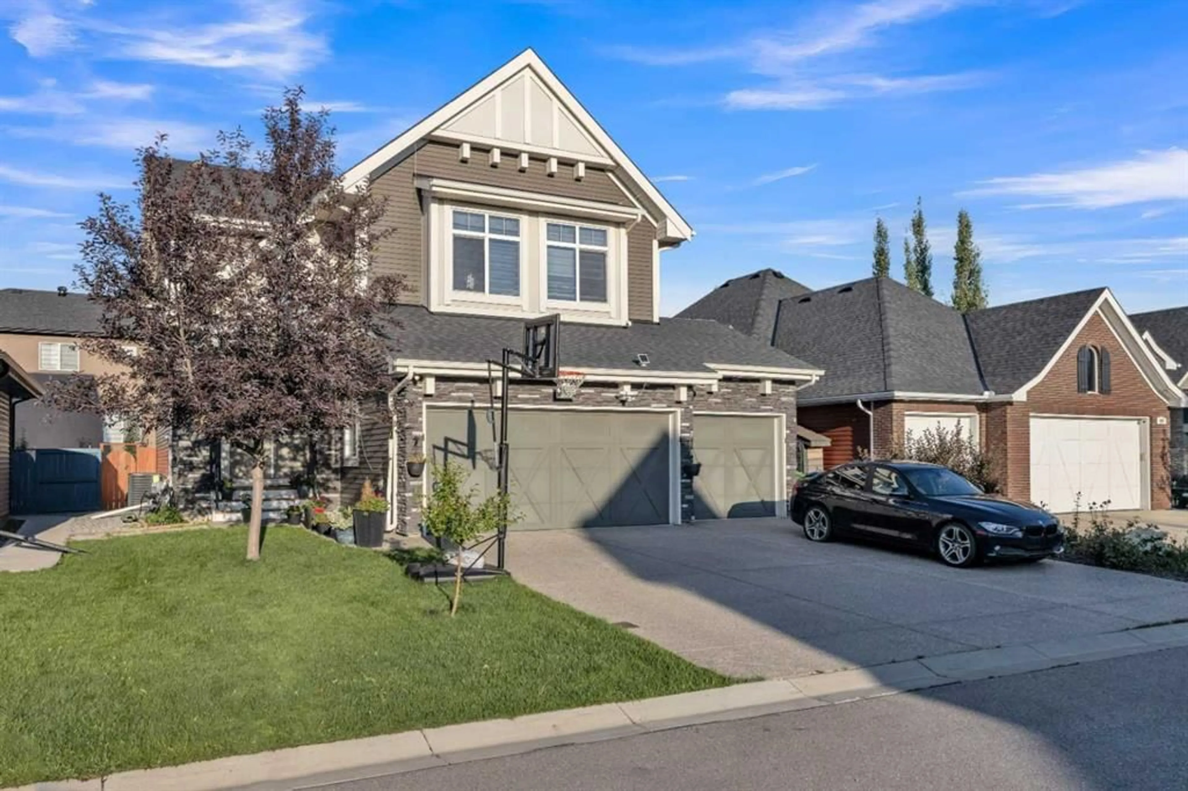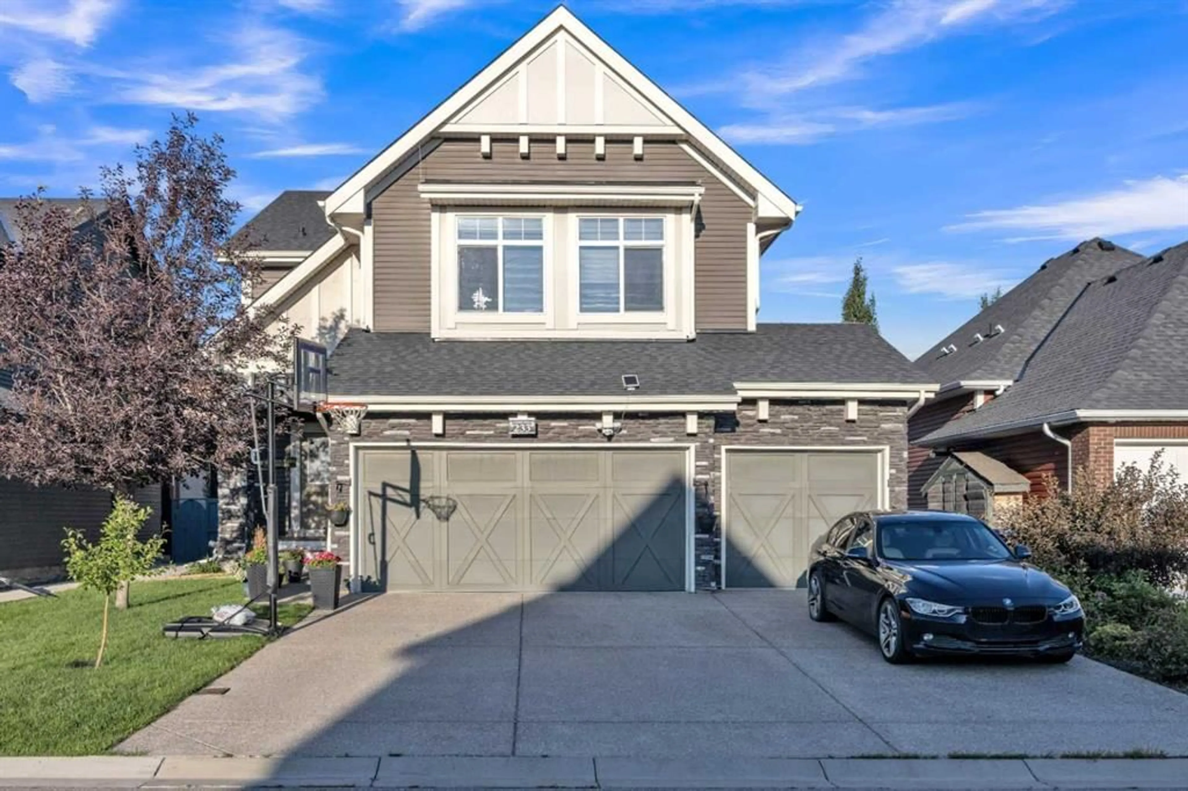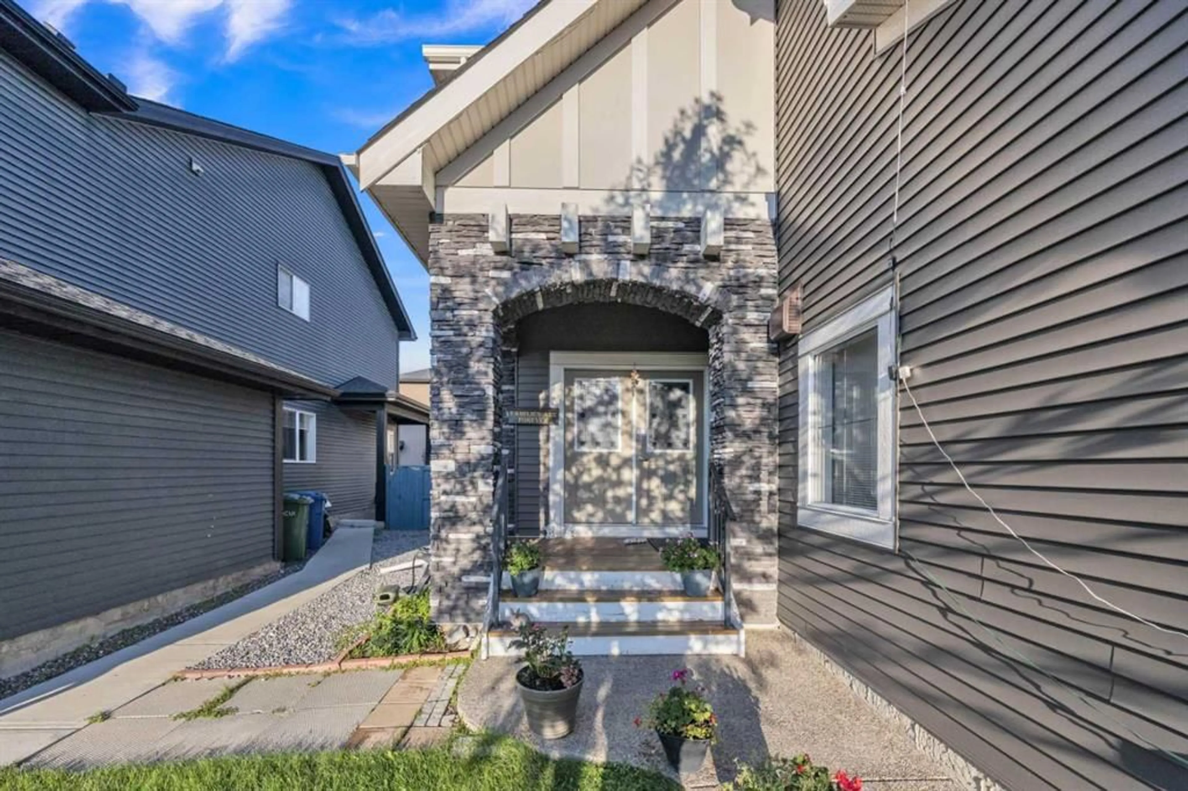233 Aspenmere Cir, Chestermere, Alberta T1X 0T6
Contact us about this property
Highlights
Estimated valueThis is the price Wahi expects this property to sell for.
The calculation is powered by our Instant Home Value Estimate, which uses current market and property price trends to estimate your home’s value with a 90% accuracy rate.Not available
Price/Sqft$338/sqft
Monthly cost
Open Calculator
Description
Welcome to 233 Aspenmere Circle—a STUNNING, FULLY UPGRADED HOME in the prestigious community of WESTMERE, CHESTERMERE, where LUXURIOUS DESIGN meets modern family living. From the moment you enter, you’re greeted by RICH HARDWOOD FLOORING, a bright OPEN-CONCEPT LAYOUT, and ELEGANT MODERN STAIRCASE RAILINGS that lead you through the main floor. The spacious living area centers around a GAS FIREPLACE, while the chef’s kitchen boasts a LARGE ISLAND WITH A BUILT-IN WINE RACK, GRANITE COUNTERTOPS, STAINLESS STEEL APPLIANCES, and a WALK-THROUGH PANTRY—perfect for both daily life and entertaining. A rare MAIN FLOOR BEDROOM adds ideal flexibility for guests or multi-generational living. Upstairs, the home continues to impress with a thoughtfully designed layout. The PRIMARY RETREAT is a true sanctuary featuring a SOAKER TUB, DOUBLE VANITY, STANDING SHOWER, and a generous WALK-IN CLOSET. Two additional bedrooms share a well-appointed SECOND BATHROOM, while a spacious BONUS ROOM offers versatile space for a family room, office, or play area. A convenient UPPER-FLOOR LAUNDRY ROOM completes this level, ensuring there’s room and functionality for the whole family. Descending into the lower level, you’ll find a beautifully developed basement. The ILLEGAL BASEMENT SUITE mirrors the home’s quality and comfort. Complete with TWO LARGE BEDROOMS, a PRIVATE KITCHEN, SEPARATE LAUNDRY, and EXTRA STORAGE, this space is ideal for extended family. A PRIVATE SIDE ENTRANCE WITH CONCRETE STEPS ensures total independence and privacy. Step outside to a PRIVATE BACKYARD OASIS featuring a spacious DOUBLE-TIERED DECK and a CONCRETE PATIO—perfect for entertaining and relaxing. The beautifully LANDSCAPED YARD includes mature trees for added privacy, a lush lawn, and a GARDEN BED ready for your green thumb. The yard is PARTIALLY FENCED, offering a balance of openness and security. Completing the outdoor space is a HEATED TRIPLE CAR GARAGE with durable EPOXY FLOORING and a convenient STORAGE SHED for tools and equipment. Situated in the lakeside community of CHESTERMERE, you're just minutes from SCHOOLS, PARKS, SHOPPING, and the beautiful CHESTERMERE LAKE, where residents enjoy BOATING, PADDLEBOARDING, FISHING, and year-round recreation. This is more than a home—it’s a lifestyle.
Property Details
Interior
Features
Main Floor
2pc Bathroom
3`0" x 7`6"Bedroom
11`1" x 10`6"Dining Room
14`0" x 10`2"Foyer
8`2" x 6`10"Exterior
Features
Parking
Garage spaces 3
Garage type -
Other parking spaces 3
Total parking spaces 6
Property History
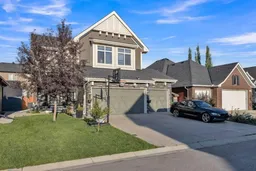 49
49
