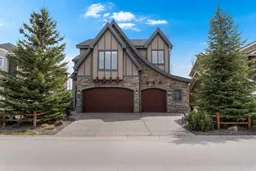Welcome to 129 Stonemere Close – Luxury Living in the Shores of Lake Chestermere. Step into refined elegance with this stunning 4,000 sq ft on 3 levels ,custom-built home nestled in the prestigious Shores of Lake Chestermere. Boasting impeccable craftsmanship and no expense spared, this one-of-a-kind residence features 4 spacious bedrooms across three fully developed levels, with luxurious finishes throughout. The open-concept main floor is a showstopper with soaring vaulted ceilings, exposed wood beams, and rich custom millwork that creates an inviting yet sophisticated atmosphere. Entertain effortlessly in the chef-inspired kitchen and expansive living and dining areas, or retreat to the professionally developed basement, complete with a wet bar and dedicated theatre room for the ultimate movie nights. Enjoy the convenience of a heated triple attached garage and the beauty of professionally landscaped grounds, complete with irrigation. Whether relaxing indoors or enjoying the outdoor space, every detail has been thoughtfully designed. Located just a short walk to the lake, this home offers the perfect balance of upscale comfort and lakeside living. Don't sleep on this one!
Inclusions: Dishwasher,Dryer,Garage Control(s),Garburator,Gas Cooktop,Microwave Hood Fan,Oven-Built-In,Range Hood,Refrigerator,See Remarks,Washer,Window Coverings,Wine Refrigerator
 50
50


